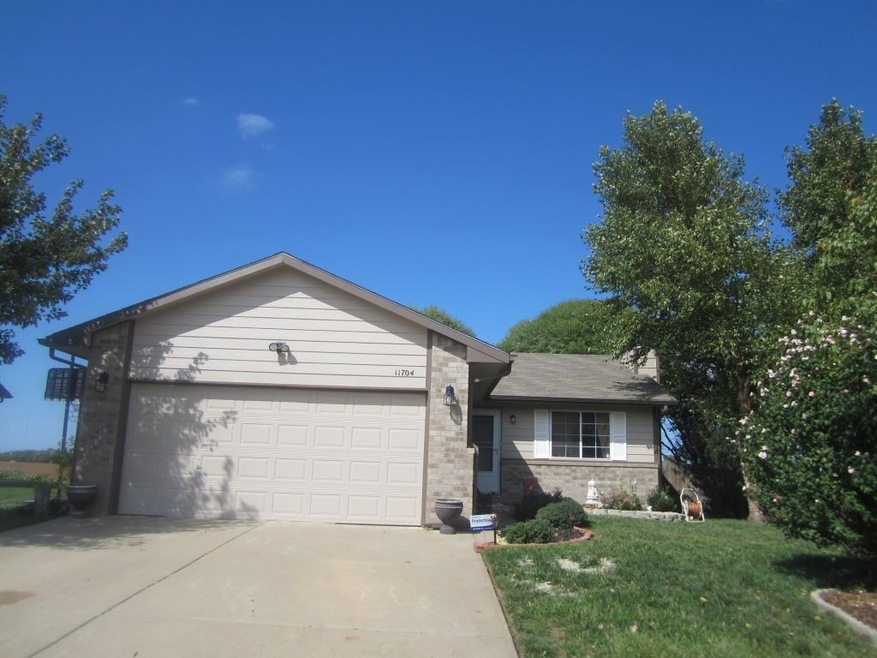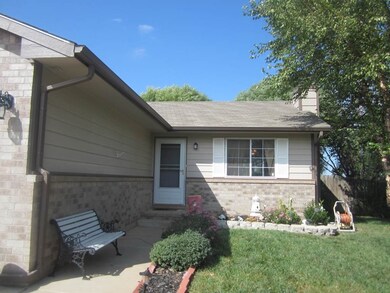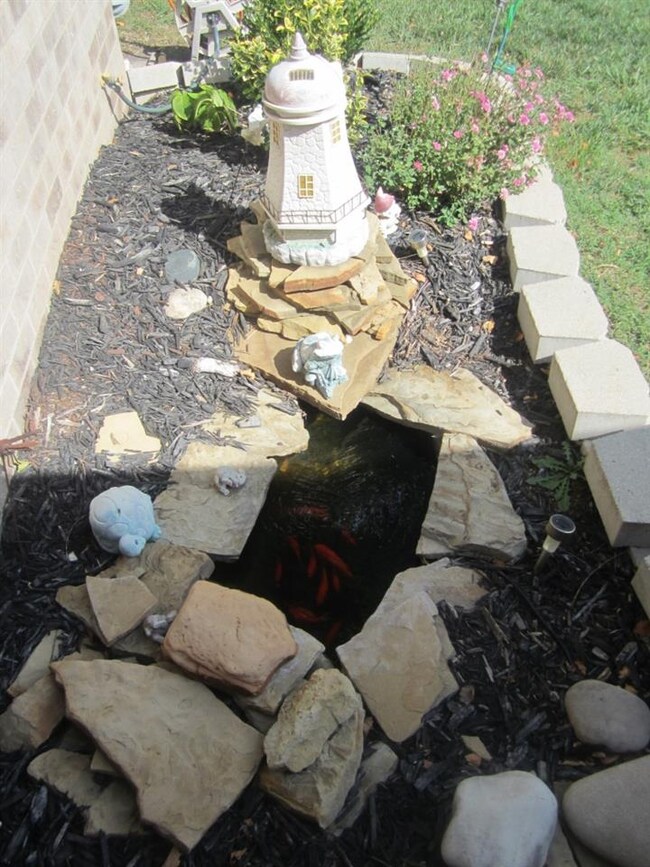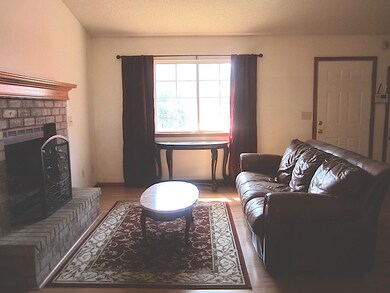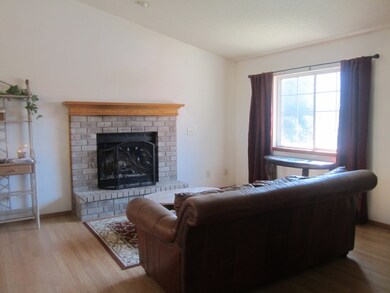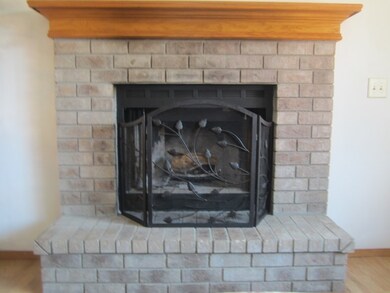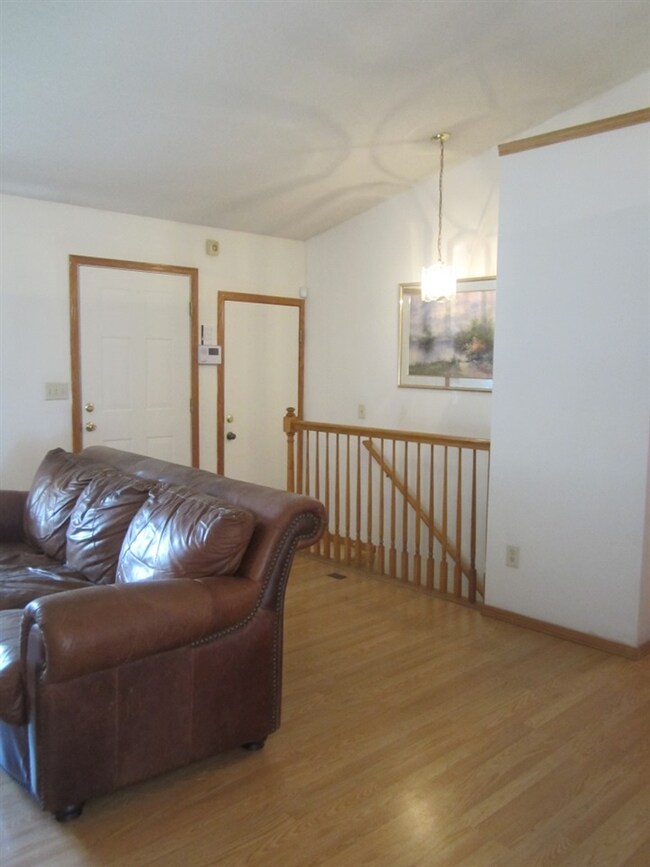
11704 W Ryan Place Wichita, KS 67205
Aberdeen NeighborhoodHighlights
- Above Ground Pool
- Community Lake
- Ranch Style House
- Maize South Elementary School Rated A-
- Vaulted Ceiling
- Game Room
About This Home
As of December 2021BACK ON THE MARKET!!! Contract fell through. NEW ROOF! NEW RADON SYSTEM! Utilities will be back on April 21st. Super nice ranch home in Maize School District! This is a one owner home with specials almost paid out, what a great opportunity to save on your monthly payments! This home is move in ready with neutral decor & paint, easy to maintain. The main living areas have a vaulted ceiling, easy to care for laminate flooring & large windows! Additional living room feature is the wood burning fireplace for those chilly evenings. The master bedroom has his & her closets that are spacious. The basement family room is extra roomy featuring two living areas that can accommodate plenty of furniture. The exterior is a great bonus offering many mature trees & a small pond stocked with KOI fish. The back yard is completely fenced & backs up to a large open field, imagine that NO NEIGHBORS!! This home is available for a quick closing & shows nicely! Newer/updated items: Hot water heater (2012), Dishwasher (2014), Exterior & interior paint (2015), Laminate floor in 2nd bedroom (2014).
Last Agent to Sell the Property
Lori Touchatt Real Estate, LLC License #BR00218707 Listed on: 03/07/2017
Co-Listed By
Daniel Touchatt
J.P. Weigand & Sons License #SP00237333
Home Details
Home Type
- Single Family
Est. Annual Taxes
- $1,518
Year Built
- Built in 2002
Lot Details
- 8,400 Sq Ft Lot
- Wood Fence
- Sprinkler System
HOA Fees
- $20 Monthly HOA Fees
Home Design
- Ranch Style House
- Frame Construction
- Composition Roof
Interior Spaces
- Vaulted Ceiling
- Ceiling Fan
- Wood Burning Fireplace
- Window Treatments
- Family Room
- Combination Kitchen and Dining Room
- Game Room
- 220 Volts In Laundry
Kitchen
- Oven or Range
- Electric Cooktop
- Range Hood
- Dishwasher
- Disposal
Bedrooms and Bathrooms
- 3 Bedrooms
- 2 Full Bathrooms
Finished Basement
- Basement Fills Entire Space Under The House
- Bedroom in Basement
- Finished Basement Bathroom
- Laundry in Basement
- Basement Storage
- Natural lighting in basement
Home Security
- Home Security System
- Security Lights
- Storm Windows
- Storm Doors
Parking
- 2 Car Attached Garage
- Garage Door Opener
Pool
- Above Ground Pool
- Pool Equipment Stays
Outdoor Features
- Patio
- Rain Gutters
Schools
- Maize
Utilities
- Forced Air Heating and Cooling System
- Heating System Uses Gas
- Satellite Dish
Listing and Financial Details
- Assessor Parcel Number 20173-133-06-0-22-01-036.00
Community Details
Overview
- Association fees include gen. upkeep for common ar
- Built by Comfort Homes
- West Ridge Estates Subdivision
- Community Lake
Recreation
- Community Playground
- Jogging Path
Ownership History
Purchase Details
Home Financials for this Owner
Home Financials are based on the most recent Mortgage that was taken out on this home.Purchase Details
Home Financials for this Owner
Home Financials are based on the most recent Mortgage that was taken out on this home.Similar Homes in Wichita, KS
Home Values in the Area
Average Home Value in this Area
Purchase History
| Date | Type | Sale Price | Title Company |
|---|---|---|---|
| Warranty Deed | -- | Security 1St Title Llc | |
| Warranty Deed | -- | Security 1St Title | |
| Warranty Deed | -- | Security 1St Title |
Mortgage History
| Date | Status | Loan Amount | Loan Type |
|---|---|---|---|
| Open | $198,550 | New Conventional | |
| Closed | $198,550 | New Conventional | |
| Previous Owner | $127,896 | FHA | |
| Previous Owner | $133,045 | FHA | |
| Previous Owner | $23,320 | Credit Line Revolving | |
| Previous Owner | $99,200 | New Conventional | |
| Previous Owner | $110,251 | Unknown |
Property History
| Date | Event | Price | Change | Sq Ft Price |
|---|---|---|---|---|
| 12/06/2021 12/06/21 | Sold | -- | -- | -- |
| 11/01/2021 11/01/21 | Pending | -- | -- | -- |
| 10/14/2021 10/14/21 | Price Changed | $215,000 | -4.4% | $130 / Sq Ft |
| 10/07/2021 10/07/21 | For Sale | $225,000 | +68.0% | $136 / Sq Ft |
| 04/26/2017 04/26/17 | Sold | -- | -- | -- |
| 04/21/2017 04/21/17 | Pending | -- | -- | -- |
| 03/07/2017 03/07/17 | For Sale | $133,900 | -- | $77 / Sq Ft |
Tax History Compared to Growth
Tax History
| Year | Tax Paid | Tax Assessment Tax Assessment Total Assessment is a certain percentage of the fair market value that is determined by local assessors to be the total taxable value of land and additions on the property. | Land | Improvement |
|---|---|---|---|---|
| 2025 | $2,704 | $25,738 | $4,244 | $21,494 |
| 2023 | $2,704 | $23,138 | $2,829 | $20,309 |
| 2022 | $2,357 | $19,562 | $2,668 | $16,894 |
| 2021 | $2,198 | $18,113 | $2,668 | $15,445 |
| 2020 | $2,072 | $17,089 | $2,668 | $14,421 |
| 2019 | $1,864 | $15,410 | $2,668 | $12,742 |
| 2018 | $1,593 | $13,237 | $2,611 | $10,626 |
| 2017 | $2,171 | $0 | $0 | $0 |
| 2016 | $2,667 | $0 | $0 | $0 |
| 2015 | $2,683 | $0 | $0 | $0 |
| 2014 | $2,662 | $0 | $0 | $0 |
Agents Affiliated with this Home
-
Tera White

Seller's Agent in 2021
Tera White
Signature Homes, by Tera White
(316) 650-9209
1 in this area
33 Total Sales
-
S
Buyer's Agent in 2021
Spencer Webb
Keller Williams Hometown Partners
-
Lori Touchatt

Seller's Agent in 2017
Lori Touchatt
Lori Touchatt Real Estate, LLC
(316) 871-6643
25 Total Sales
-
D
Seller Co-Listing Agent in 2017
Daniel Touchatt
J.P. Weigand & Sons
Map
Source: South Central Kansas MLS
MLS Number: 532078
APN: 133-06-0-22-01-036.00
- 2726 N Parkridge Ct
- 3110 N Landon Cir
- 2930 N Cardington Ct
- 11605 W Central Park Ct
- 2910 N Cardington Ct
- 2954 N Cardington Ct
- 3142 N Landon Cir
- 3109 Judith
- 3133 N Judith St
- 2517 N Covington Cir
- 2509 N Covington Cir
- 11008 W Lantana Cir
- 3129 Pine Grove Cir
- 3133 Pine Grove Cir
- 3225 Pine Grove Cir
- 3233 N Pine Grove Cir
- 12106 W Shadow Lakes St
- 3225 N Judith St
- 12028 W Fontana St
- 3331 N Judith Ct
