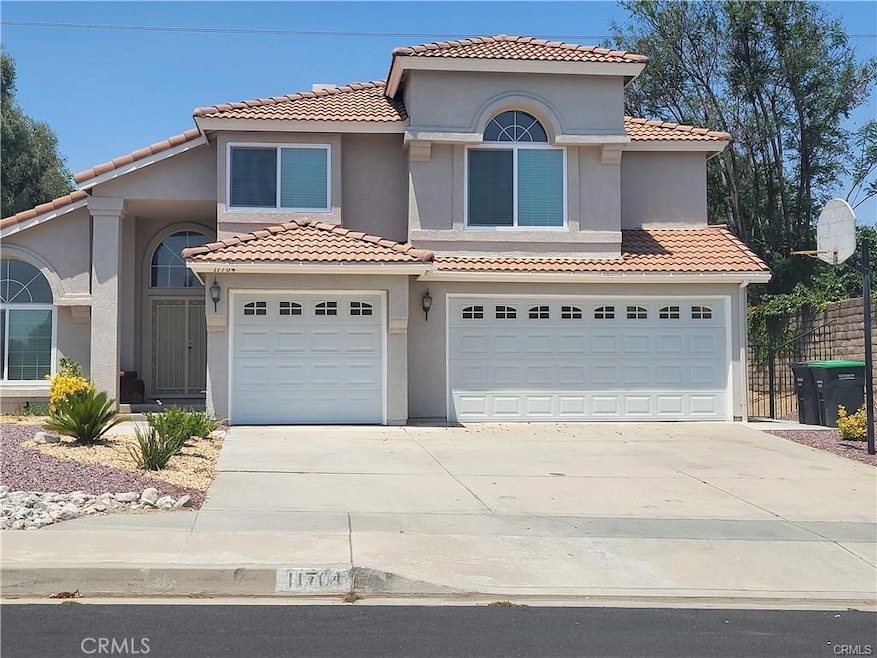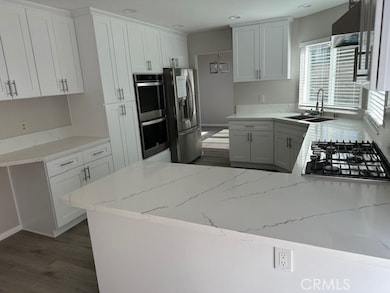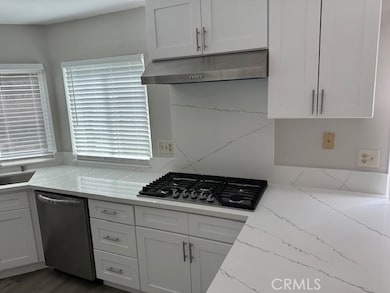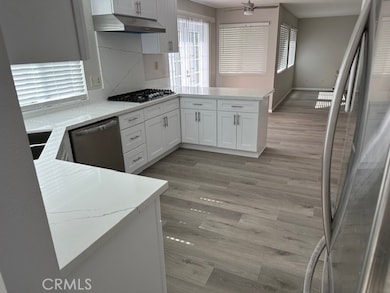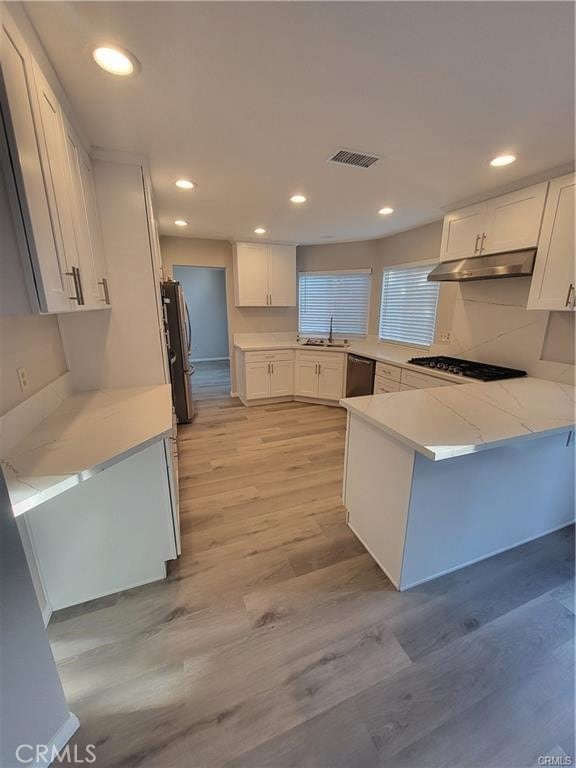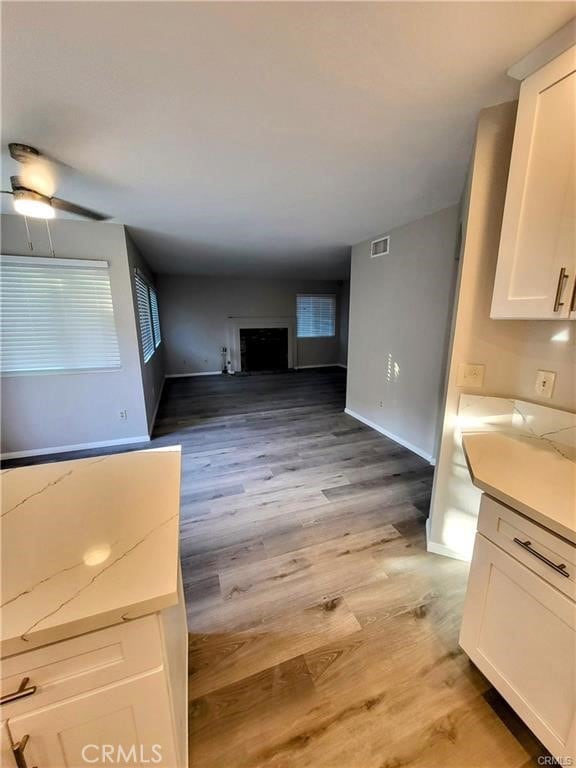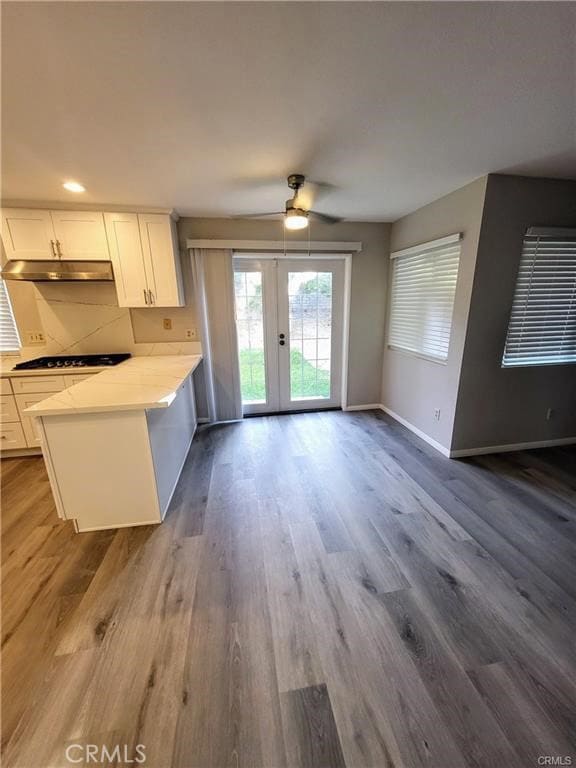11704 Wiley St Loma Linda, CA 92354
Highlights
- Primary Bedroom Suite
- Updated Kitchen
- Cathedral Ceiling
- Bryn Mawr Elementary School Rated A-
- Fireplace in Primary Bedroom
- Granite Countertops
About This Home
This beautifully remodeled rental is located in a much-desired Loma Linda neighborhood, not too far from Loma Linda University Medical Center and convenient to schools and shopping. Enjoy this spacious floorplan with a formal living/dining room combination, and a comfortable family room, providing ample space for relaxation and entertaining. The updated kitchen boasts quartz countertops, upgraded cabinets, and a breakfast nook.
The well-appointed primary ensuite bedroom is complemented by a cozy fireplace, luxurious soaking tub, a compartmentalized shower, dual sinks, and a walk-in closet. Three additional bedrooms and a shared hall bath are located upstairs. Decorator touches include fresh paint, vinyl plank flooring, and updated bathrooms and fixtures. The spacious backyard is perfect for outdoor activities. This property includes an indoor laundry area and a triple garage. A long-term lease is preferred, with no pets or smoking.
Listing Agent
Berkshire Hathaway HomeServices California Realty Brokerage Phone: 909-633-4948 License #00635832 Listed on: 10/23/2025

Home Details
Home Type
- Single Family
Est. Annual Taxes
- $8,817
Year Built
- Built in 1990
Lot Details
- 8,658 Sq Ft Lot
- Density is up to 1 Unit/Acre
- Property is zoned R1
Parking
- 3 Car Attached Garage
Home Design
- Entry on the 1st floor
- Slab Foundation
- Fire Rated Drywall
- Tile Roof
- Stucco
Interior Spaces
- 2,429 Sq Ft Home
- 2-Story Property
- Cathedral Ceiling
- Gas Fireplace
- Family Room with Fireplace
- Family Room Off Kitchen
- Living Room
- Dining Room
- Vinyl Flooring
- Neighborhood Views
Kitchen
- Updated Kitchen
- Breakfast Area or Nook
- Open to Family Room
- Range Hood
- Dishwasher
- Granite Countertops
- Quartz Countertops
Bedrooms and Bathrooms
- 4 Bedrooms
- Fireplace in Primary Bedroom
- All Upper Level Bedrooms
- Primary Bedroom Suite
- Walk-In Closet
- Quartz Bathroom Countertops
- Dual Vanity Sinks in Primary Bathroom
- Soaking Tub
- Bathtub with Shower
- Walk-in Shower
Laundry
- Laundry Room
- Washer and Gas Dryer Hookup
Utilities
- Central Heating and Cooling System
- Natural Gas Connected
Additional Features
- Accessible Parking
- Exterior Lighting
- Suburban Location
Listing and Financial Details
- Security Deposit $3,740
- 12-Month Minimum Lease Term
- Available 10/23/25
- Tax Lot 31
- Tax Tract Number 13887
- Assessor Parcel Number 0293341310000
Community Details
Overview
- No Home Owners Association
Pet Policy
- Limit on the number of pets
- Pet Size Limit
- Dogs Allowed
- Breed Restrictions
Map
Source: California Regional Multiple Listing Service (CRMLS)
MLS Number: IV25246028
APN: 0293-341-31
- 25961 Brookmere Ave
- 11731 Martin St
- 26051 Gardner St
- 25668 Huron St
- 25966 Via Oro
- 25736 Sunrise Way
- 26152 Wallack Place
- 26244 Cambria Ln
- 25488 Orange Crest Way
- 10943 Moro St
- 26385 Antonio Cir
- 26339 1st St
- 11184 Adella St
- 26388 Keller Dr
- 11095 Break St
- 11032 Ragsdale Rd
- 26273 Mission Rd
- 11012 Ragsdale Rd
- 11595 Poplar St
- 25134 Huron St
- 26220 Windsor Dr
- 26015 Reed Way
- 26035 Newport Ave
- 26140 Workman Place
- 25475 Nicks Ave
- 25475 Nicks Ave Unit B
- 26332 Saint David St
- 25590 Prospect Ave
- 26555 Poppy Ct
- 25701 Van Leuven St
- 10927 Ragsdale Rd
- 26407 Seville Ln
- 10840 Sinclare Cir
- 10951 Satsuma St
- 25050 Lawton Ave
- 10840 Pala Bells St
- 26630 Barton Rd
- 10823 Mountain View Ave
- 25356 Cole St
- 25899 Amapolas St
