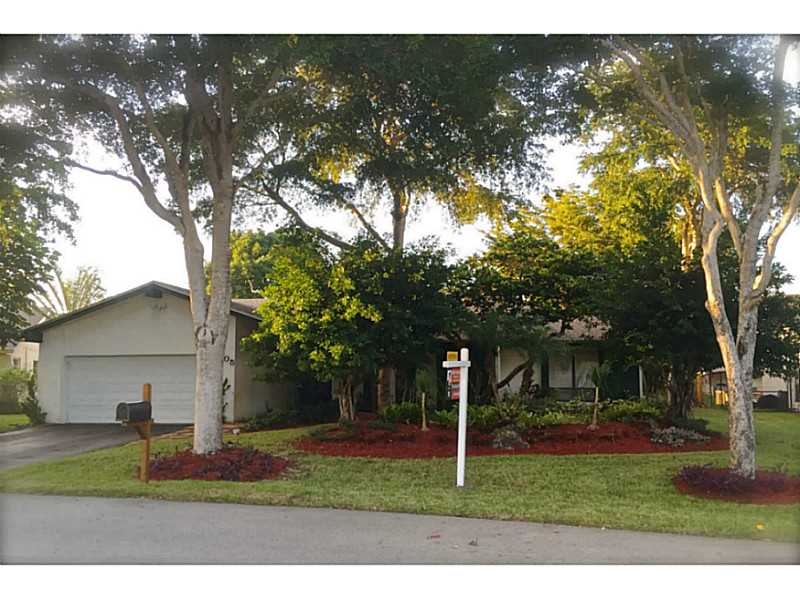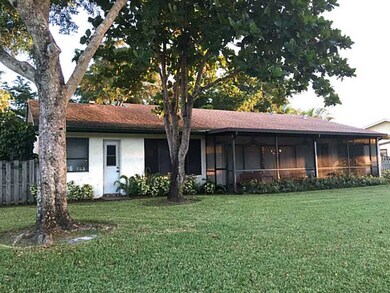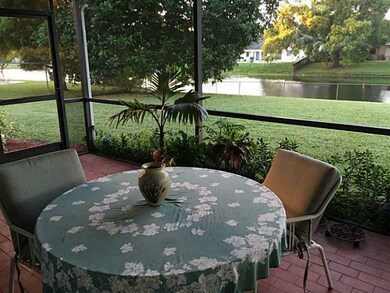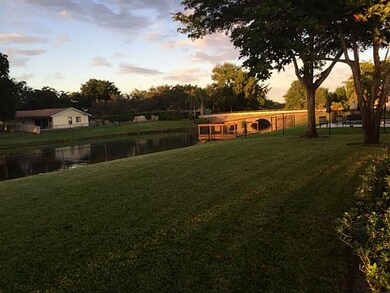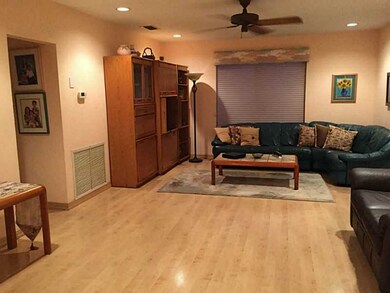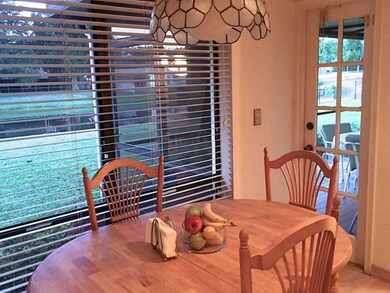
11705 Spinnaker Way Hollywood, FL 33026
Rock Creek NeighborhoodEstimated Value: $793,551 - $933,000
Highlights
- Lake Front
- Fitness Center
- Vaulted Ceiling
- Embassy Creek Elementary School Rated A
- Clubhouse
- Great Room
About This Home
As of February 2016BELOW MARKET VALUE IN ROCK CREEK'S PRESTIGIOUS HARBOR PT. THIS 3/2.5 ON A 1/4ACRE LUSH PRIVATE CUL-DE-SAC LAKE LOT. EXC VIEWS FROM ALL ROOM. N-S EXPOSURE SO IT'S BRIGHT W/O POUNDING SUN.VAULTED CEILINGS,BIG FAMILY RM+HUGE GREAT RM! EAT-IN KITCHEN,PULL-OUT PANTRY,CORIAN TOPS,TEXTURED WALLS,FOYER ENTRY,CA CLOSETS THROUHOUT,LAUND.RM W FOLDING&BUILT-IN IRONING,NEWER AC&ROOF!LG BR'S,MSTR SUITE W 2-DOOR ENTRY,EXT.COVRD PATIO,FENCED,RM FOR POOL,GREAT FISHING&CAN BUILD DOCK.BEST SCHOOLS!
Last Agent to Sell the Property
United Realty Group Inc License #0643344 Listed on: 11/04/2015

Home Details
Home Type
- Single Family
Est. Annual Taxes
- $3,341
Year Built
- Built in 1980
Lot Details
- 85 Ft Wide Lot
- Lake Front
- South Facing Home
- Fenced
HOA Fees
- $43 Monthly HOA Fees
Parking
- 2 Car Attached Garage
- Converted Garage
- Driveway
- On-Street Parking
- Open Parking
Home Design
- Shingle Roof
- Concrete Block And Stucco Construction
Interior Spaces
- 2,375 Sq Ft Home
- 1-Story Property
- Vaulted Ceiling
- Single Hung Metal Windows
- Vertical Blinds
- Sliding Windows
- Entrance Foyer
- Great Room
- Family Room
- Formal Dining Room
- Water Views
- Fire and Smoke Detector
Kitchen
- Built-In Oven
- Electric Range
- Microwave
- Dishwasher
- Disposal
Flooring
- Carpet
- Ceramic Tile
Bedrooms and Bathrooms
- 3 Bedrooms
- Split Bedroom Floorplan
- Closet Cabinetry
- Walk-In Closet
- Shower Only
Laundry
- Dryer
- Washer
Schools
- Embassy Creek Elementary School
- Pioneer Middle School
- Cooper City High School
Utilities
- Central Air
- Heating Available
- Electric Water Heater
- Water Purifier
Listing and Financial Details
- Assessor Parcel Number 514001022760
Community Details
Overview
- Rock Creek Subdivision
- Maintained Community
Amenities
- Clubhouse
Recreation
- Fitness Center
Ownership History
Purchase Details
Home Financials for this Owner
Home Financials are based on the most recent Mortgage that was taken out on this home.Purchase Details
Similar Homes in the area
Home Values in the Area
Average Home Value in this Area
Purchase History
| Date | Buyer | Sale Price | Title Company |
|---|---|---|---|
| Yero Arturo E | $385,000 | Extreme Title Services Inc | |
| Available Not | $100,607 | -- |
Mortgage History
| Date | Status | Borrower | Loan Amount |
|---|---|---|---|
| Open | Yero Arturo E | $210,000 | |
| Previous Owner | Wacks Howard S | $100,000 | |
| Previous Owner | Wacks Howard S | $92,547 | |
| Previous Owner | Wacks Howard | $220,500 | |
| Previous Owner | Wacks Howard S | $165,000 |
Property History
| Date | Event | Price | Change | Sq Ft Price |
|---|---|---|---|---|
| 02/22/2016 02/22/16 | Sold | $385,000 | -3.5% | $162 / Sq Ft |
| 01/25/2016 01/25/16 | Pending | -- | -- | -- |
| 11/22/2015 11/22/15 | Price Changed | $399,000 | -3.7% | $168 / Sq Ft |
| 11/04/2015 11/04/15 | For Sale | $414,141 | -- | $174 / Sq Ft |
Tax History Compared to Growth
Tax History
| Year | Tax Paid | Tax Assessment Tax Assessment Total Assessment is a certain percentage of the fair market value that is determined by local assessors to be the total taxable value of land and additions on the property. | Land | Improvement |
|---|---|---|---|---|
| 2025 | $6,973 | $280,050 | -- | -- |
| 2024 | $6,786 | $272,160 | -- | -- |
| 2023 | $6,786 | $264,240 | $0 | $0 |
| 2022 | $6,488 | $256,550 | $0 | $0 |
| 2021 | $6,467 | $249,080 | $0 | $0 |
| 2020 | $6,400 | $245,650 | $0 | $0 |
| 2019 | $6,390 | $240,130 | $0 | $0 |
| 2018 | $6,312 | $235,660 | $0 | $0 |
| 2017 | $6,244 | $230,820 | $0 | $0 |
| 2016 | $3,381 | $199,920 | $0 | $0 |
| 2015 | $3,363 | $198,540 | $0 | $0 |
| 2014 | $3,342 | $196,970 | $0 | $0 |
| 2013 | -- | $279,450 | $99,300 | $180,150 |
Agents Affiliated with this Home
-
Marty Perdeck
M
Seller's Agent in 2016
Marty Perdeck
United Realty Group Inc
1 in this area
25 Total Sales
-
Maria Paula Rubin

Buyer's Agent in 2016
Maria Paula Rubin
Brokers, LLC
(305) 527-0430
4 Total Sales
Map
Source: MIAMI REALTORS® MLS
MLS Number: A2198985
APN: 51-40-01-02-2760
- 3800 Beach Way
- 11906 Jennifer Way
- 66 Forest Cir
- 3300 Bridge Rd
- 3511 Bark Way
- 4084 Forest Hill Dr
- 11580 S Quayside Dr
- 11906 SW 59th Ct
- 11405 W Point Dr
- 4081 Forest Hill Dr
- 11330 Lake Shore Dr
- 4093 Forest Hill Dr
- 11375 N Point Dr
- 11533 SW 59th Ct
- 4161 Forest Hill Dr
- 3360 E Point Dr
- 3440 E Point Dr
- 4149 Wimbledon Dr
- 3910 Fern Forest Rd
- 2945 Begonia Way
- 11705 Spinnaker Way
- 11703 Spinnaker Way
- 11707 Spinnaker Way
- 11701 Spinnaker Way
- 11709 Spinnaker Way
- 11700 Spinnaker Way
- 11702 Melaleuca Way
- 3612 Bridge Rd
- 11702 Spinnaker Way
- 11704 Melaleuca Way
- 11711 Spinnaker Way
- 11700 Melaleuca Way
- 11706 Melaleuca Way
- 11713 Spinnaker Way
- 3610 Bridge Rd
- 3703 Bridge Rd
- 11704 Spinnaker Way
- 11708 Melaleuca Way
- 3701 Bridge Rd
- 3801 Bridge Rd
