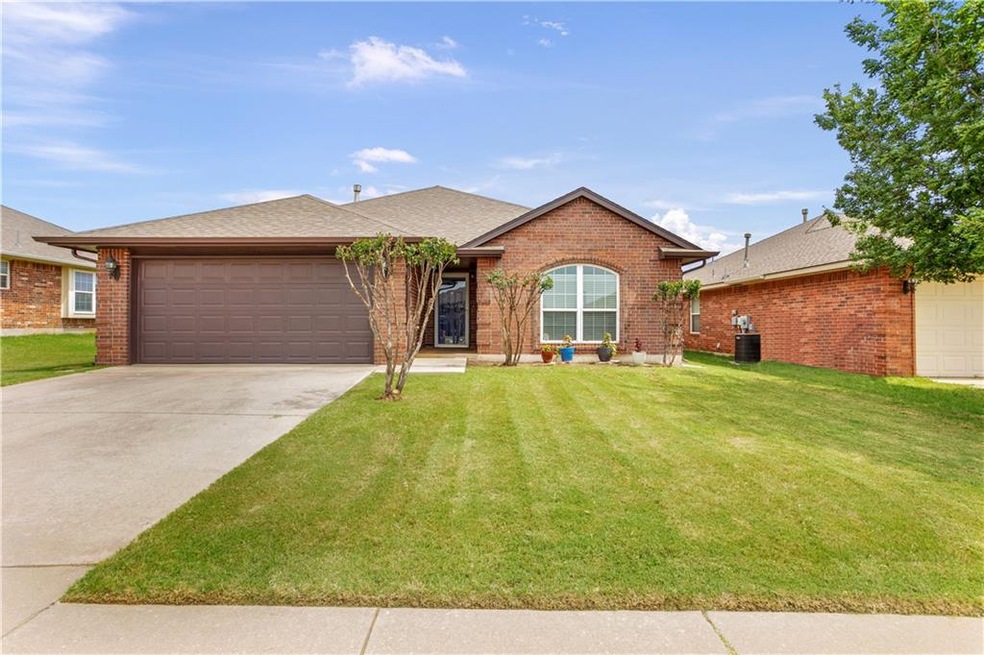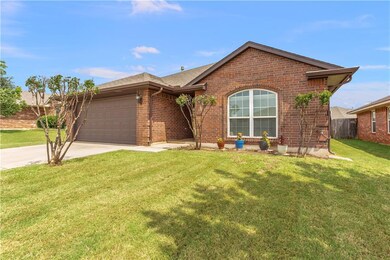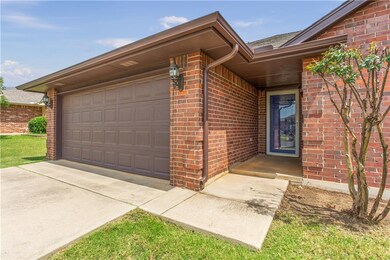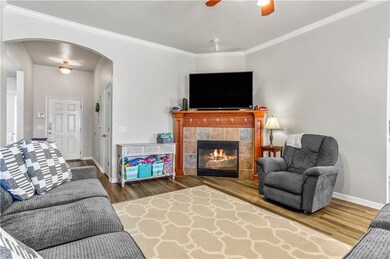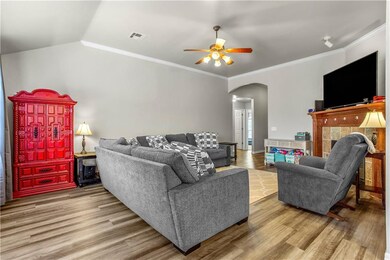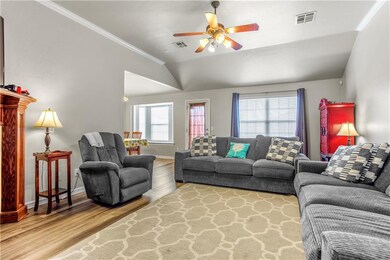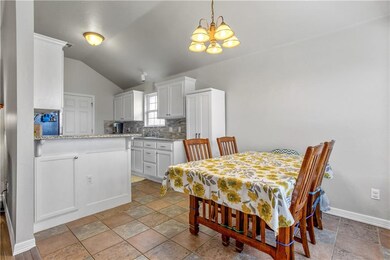
11705 SW 11th St Yukon, OK 73099
Mustang Creek NeighborhoodEstimated Value: $225,000 - $233,000
Highlights
- Traditional Architecture
- Covered patio or porch
- Interior Lot
- Meadow Brook Intermediate School Rated A-
- 2 Car Attached Garage
- Home Security System
About This Home
As of July 2020Adorable brick home in Sycamore Creek. Located in the Mustang school district. This home was recently painted inside and out. The paint is so new the sellers haven't had time to put any pictures up on the walls!
This home also boasts all new wood flooring installed in entry, living, and hallway. The kitchen cabinets have been freshened up with new paint, new granite countertops and backsplash & stainless appliances.
Guest bath has a shower/tub combo between the 2 guest bedrooms. The master bedroom is a nice size with 2 closets. The master bath has an very large updated shower and 2 vanities. The home has energy efficient tilt-in vinyl windows, electric start gas log fireplace.
The backyard is a nice size with plenty of room for a trampoline, playhouse, shed or whatever you desire. Located near all the favorite shopping areas you will love this home. It is ready for its new owner!
Home Details
Home Type
- Single Family
Est. Annual Taxes
- $2,351
Year Built
- Built in 2006
Lot Details
- 6,050 Sq Ft Lot
- Wood Fence
- Interior Lot
HOA Fees
- $15 Monthly HOA Fees
Parking
- 2 Car Attached Garage
- Garage Door Opener
- Driveway
Home Design
- Traditional Architecture
- Slab Foundation
- Brick Frame
- Composition Roof
Interior Spaces
- 1,447 Sq Ft Home
- 1-Story Property
- Self Contained Fireplace Unit Or Insert
- Gas Log Fireplace
- Inside Utility
- Laundry Room
- Home Security System
Kitchen
- Electric Oven
- Electric Range
- Free-Standing Range
- Microwave
- Dishwasher
- Disposal
Flooring
- Carpet
- Tile
Bedrooms and Bathrooms
- 3 Bedrooms
- 2 Full Bathrooms
Outdoor Features
- Covered patio or porch
Schools
- Mustang Trails Elementary School
- Mustang Middle School
- Mustang High School
Utilities
- Central Heating and Cooling System
- Water Heater
- Cable TV Available
Community Details
- Association fees include greenbelt
- Mandatory home owners association
Listing and Financial Details
- Legal Lot and Block 20 / 3
Ownership History
Purchase Details
Home Financials for this Owner
Home Financials are based on the most recent Mortgage that was taken out on this home.Purchase Details
Home Financials for this Owner
Home Financials are based on the most recent Mortgage that was taken out on this home.Purchase Details
Home Financials for this Owner
Home Financials are based on the most recent Mortgage that was taken out on this home.Purchase Details
Home Financials for this Owner
Home Financials are based on the most recent Mortgage that was taken out on this home.Similar Homes in Yukon, OK
Home Values in the Area
Average Home Value in this Area
Purchase History
| Date | Buyer | Sale Price | Title Company |
|---|---|---|---|
| Varughese Jiby | $161,000 | Old Republic Title | |
| Kaniewksi Ii Ronald E | $128,000 | Ort | |
| Le Blanc Antoine Michel | $123,000 | Stewart Abstract & Title Of |
Mortgage History
| Date | Status | Borrower | Loan Amount |
|---|---|---|---|
| Open | Varughese Jiby | $120,375 | |
| Previous Owner | Kaniewksi Ii Ronald E | $124,755 | |
| Previous Owner | Le Blanc Antoine Michel | $125,644 | |
| Previous Owner | Montgomery Lisa A | $147,435 | |
| Previous Owner | Montgomery Lisa A | $27,170 |
Property History
| Date | Event | Price | Change | Sq Ft Price |
|---|---|---|---|---|
| 07/31/2020 07/31/20 | Sold | $160,501 | +0.4% | $111 / Sq Ft |
| 06/30/2020 06/30/20 | Pending | -- | -- | -- |
| 06/29/2020 06/29/20 | For Sale | $159,900 | -- | $111 / Sq Ft |
Tax History Compared to Growth
Tax History
| Year | Tax Paid | Tax Assessment Tax Assessment Total Assessment is a certain percentage of the fair market value that is determined by local assessors to be the total taxable value of land and additions on the property. | Land | Improvement |
|---|---|---|---|---|
| 2024 | $2,351 | $21,803 | $4,011 | $17,792 |
| 2023 | $2,351 | $20,764 | $3,805 | $16,959 |
| 2022 | $2,273 | $19,776 | $3,600 | $16,176 |
| 2021 | $2,157 | $18,834 | $3,600 | $15,234 |
| 2020 | $1,989 | $18,197 | $3,000 | $15,197 |
| 2019 | $1,926 | $17,667 | $3,000 | $14,667 |
| 2018 | $1,901 | $17,153 | $3,000 | $14,153 |
| 2017 | $1,819 | $16,653 | $3,000 | $13,653 |
| 2016 | $1,758 | $16,653 | $3,000 | $13,653 |
| 2015 | $1,663 | $15,697 | $3,000 | $12,697 |
| 2014 | $1,663 | $15,240 | $3,000 | $12,240 |
Agents Affiliated with this Home
-
Sheryl Moser

Seller's Agent in 2020
Sheryl Moser
KG Realty LLC
(405) 808-3039
2 in this area
67 Total Sales
-
Jiby Varughese

Buyer's Agent in 2020
Jiby Varughese
Capital Real Estate LLC
4 in this area
20 Total Sales
Map
Source: MLSOK
MLS Number: 918256
APN: 090105285
- 11629 SW 11th St
- 1104 Hickory Creek Dr
- 1208 Hickory Creek Dr
- 1024 Westridge Dr
- 1108 Acacia Creek Dr
- 1116 Acacia Creek Dr
- 11609 SW 14th St
- 11601 SW 14th St
- 11728 SW 14th St
- 1500 Stirrup Way
- 621 Bluegrass Ln
- 1113 Acacia Creek Dr
- 1105 Acacia Creek Dr
- 1121 Acacia Creek Dr
- 717 S Willowood Dr
- 11700 SW 15th Terrace
- 1105 Redwood Creek Dr
- 1101 Redwood Creek Dr
- 1100 Redwood Creek Dr
- 1016 Redwood Creek Dr
- 11705 SW 11th St
- 11701 SW 11th St
- 11709 SW 11th St
- 11709 SW 11 St
- 11713 SW 11th St
- 11649 SW 11th St
- 1108 Greenfield Ave
- 1021 Harvest Dr
- 1104 Greenfield Ave
- 11645 SW 11th St
- 11648 SW 10th St
- 1200 Greenfield Ave
- 1201 Harvest Trail
- 1017 Harvest Dr
- 11644 SW 10th St
- 1204 Greenfield Ave
- 1100 Greenfield Ave
- 11641 SW 11th St
- 1113 Greenfield Ave
- 1209 Harvest Trail
