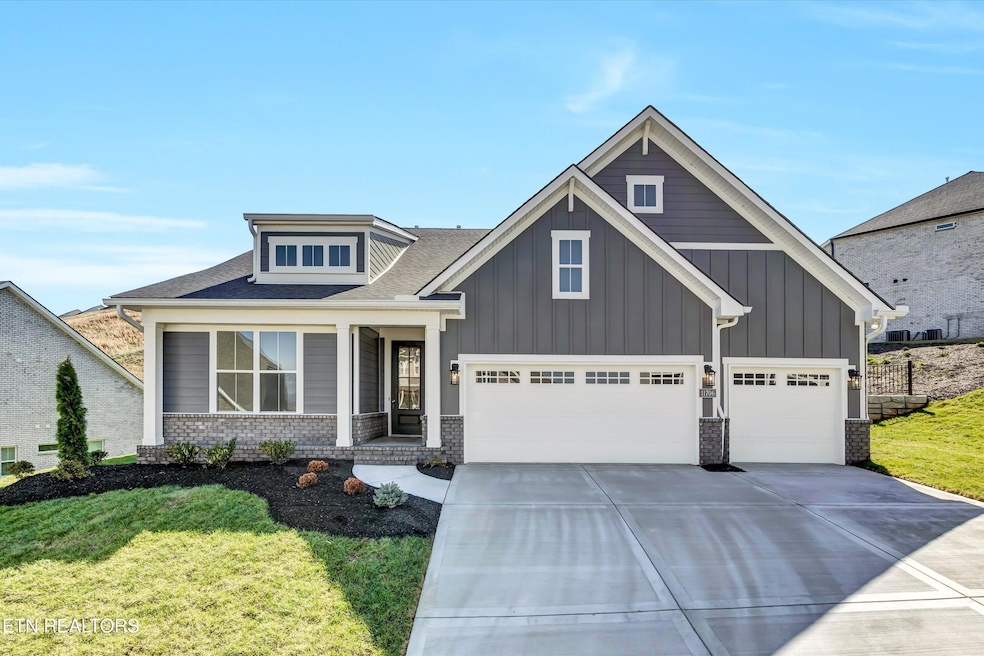
11706 Boston Ivy (Lot 18) Ln Knoxville, TN 37932
Hardin Valley NeighborhoodEstimated payment $5,475/month
Highlights
- Craftsman Architecture
- Landscaped Professionally
- Main Floor Primary Bedroom
- Hardin Valley Elementary School Rated A-
- Wood Flooring
- Bonus Room
About This Home
QUICK MOVE-IN!!!The Hudson Farmhouse floorplan is a stunning 4 bedroom, 3 1/2 bath RANCH WITH A 3 CAR GARAGE! This home is designed to make the most of a spacious open concept which flows into a designer kitchen with a large island and walk-in pantry. The fully appointed gourmet kitchen is a chef's dream with quartz countertops, Kitchen Aid gas cooktop, dishwasher and wall combination unit, under counter lights, tiled backsplash and decorative vented hood. You will enjoy both the indoors and outdoors in this home which showcases a 12' sliding door opening to a covered screened porch. The owner's bedroom suite offers hardwood floors and the bath features a tiled walk-in shower and separate sink areas. Upstairs you will enjoy an additional bedroom, bath and large bonus room. Bedroom 2 has a pocket door into bathroom 2 with a tile tub/shower. Large laundry room on main level.
Home Details
Home Type
- Single Family
Year Built
- Built in 2024 | Under Construction
Lot Details
- 0.32 Acre Lot
- Landscaped Professionally
- Irregular Lot
- Rain Sensor Irrigation System
HOA Fees
- $67 Monthly HOA Fees
Parking
- 3 Car Garage
- Parking Available
- Garage Door Opener
Home Design
- Craftsman Architecture
- Brick Exterior Construction
- Slab Foundation
- Frame Construction
Interior Spaces
- 2,904 Sq Ft Home
- Wired For Data
- Tray Ceiling
- Self Contained Fireplace Unit Or Insert
- Gas Log Fireplace
- Vinyl Clad Windows
- Great Room
- Combination Kitchen and Dining Room
- Bonus Room
- Storage Room
- Laundry Room
Kitchen
- Eat-In Kitchen
- Self-Cleaning Oven
- Microwave
- Dishwasher
- Kitchen Island
- Disposal
Flooring
- Wood
- Carpet
- Tile
Bedrooms and Bathrooms
- 4 Bedrooms
- Primary Bedroom on Main
- Split Bedroom Floorplan
- Walk-In Closet
- Walk-in Shower
Outdoor Features
- Covered Patio or Porch
Schools
- Hardin Valley Elementary And Middle School
- Hardin Valley Academy High School
Utilities
- Central Heating and Cooling System
- Heating System Uses Natural Gas
- Tankless Water Heater
Community Details
Overview
- Association fees include all amenities, trash
- Vining Mill Subdivision
- Mandatory home owners association
Recreation
- Community Playground
- Community Pool
Map
Home Values in the Area
Average Home Value in this Area
Property History
| Date | Event | Price | Change | Sq Ft Price |
|---|---|---|---|---|
| 08/20/2025 08/20/25 | Price Changed | $839,900 | -1.2% | $289 / Sq Ft |
| 06/25/2025 06/25/25 | Price Changed | $849,900 | -2.9% | $293 / Sq Ft |
| 06/21/2025 06/21/25 | For Sale | $874,900 | -- | $301 / Sq Ft |
Similar Homes in Knoxville, TN
Source: East Tennessee REALTORS® MLS
MLS Number: 1305623
- 11654 Boston Ivy Ln
- 11650 Lot 21 Boston Ivy Ln
- 11608 Boston Ivy Ln
- 11620 Boston Ivy Ln
- (Lot 68) Boston Ivy Ln
- 11952 Hardin Valley Rd
- 1819 English Ivy Ln
- 2117 Mission Hill Ln
- 2204 Willow Leaf Ln
- 2121 Mission Hill Ln
- 2110 Lantern Park Ln
- 2103 Lantern Park Ln
- 2125 Mission Hill Ln
- 2107 Lantern Park Ln
- 2129 Mission Hill Ln
- 2123 Lantern Park Ln
- 2134 Lantern Park Ln
- 2127 Lantern Park Ln
- 2131 Lantern Park Ln
- 12033 (Lot 29) Deer Crossing Dr
- 2165 Casablanca Way
- 12106 Sweet Almond Ln
- 11613 Vista Terrace Way
- 1914 Inspiration Rd
- 1907 Inspiration Rd
- 810 Tapestry Way
- 11425 Alanridge Ln
- 481 Chapel Grove Ln
- 2573 Timber Highlands Ln
- 2110 Greenland Way
- 2531 Oleander Way
- 10905 Hawkes Bay Way
- 906 Curly Top Ln
- 2111 Greystone Vista Way
- 2310 Yellow Birch Way
- 1980 Icon Way
- 10853 Solway Summit Way
- 1300 Lovell Crossing Way
- 875 Cornerstone Dr
- 172 Goldheart Rd






