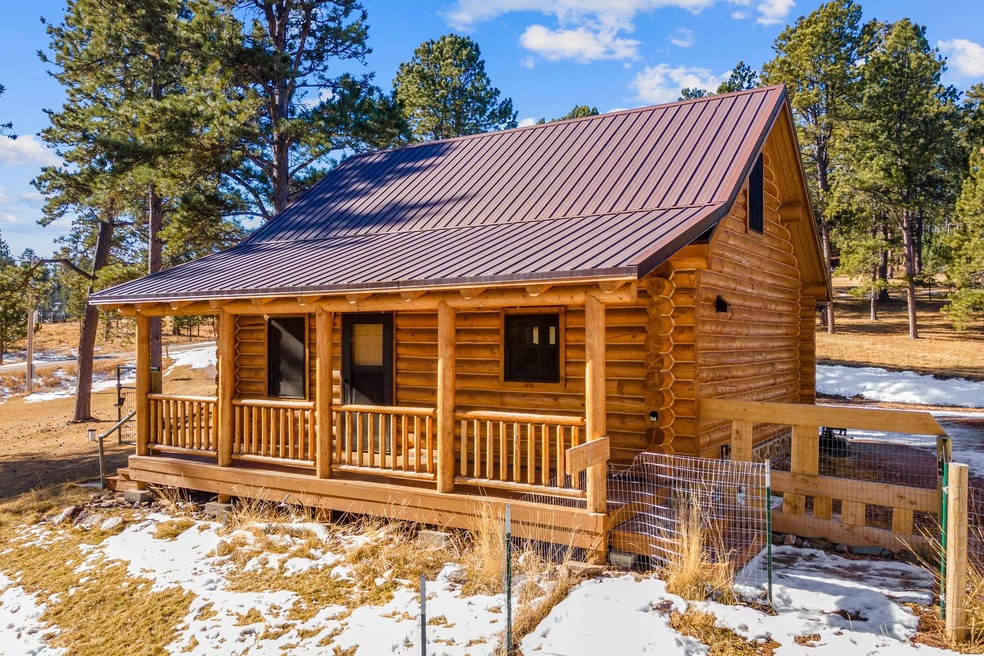
11706 E Paradise Dr Hill City, SD 57745
Highlights
- Horses Allowed On Property
- Deck
- Partially Wooded Lot
- Hill City Middle School Rated A-
- Vaulted Ceiling
- Wood Flooring
About This Home
As of February 2024Presented by Melissa Christianson, Engel & Volkers Black Hills - 605-863-3707. Discover the allure of living in the heart of the Black Hills! This charming one-bedroom, one-bathroom log cabin with unfinished loft space for additional space is adorned with a wood-burning stove and hardwood floors. Nestled on an expansive 3.33-acre parcel, this property is tailor-made for nature enthusiasts. Your new retreat is just minutes away from the appeal of Deerfield Reservoir and the scenic Mickelson Trail. Whether it's hiking, biking, fishing, or simply soaking in the natural beauty, this location promises endless recreational possibilities. Not to mention the detached double car garage provides convenience, while the impressive 40x30 Metal farm utility building, boasting spray-formed insulation, radiant heat, and a camper hook-up, opens the door to boundless opportunities. Schedule a showing today and discover the timeless appeal of this unique property.
Last Agent to Sell the Property
Engel & Völkers Black Hills Spearfish License #20945 Listed on: 02/01/2024

Last Buyer's Agent
Engel & Völkers Black Hills Spearfish License #20945 Listed on: 02/01/2024

Home Details
Home Type
- Single Family
Est. Annual Taxes
- $4,222
Year Built
- Built in 2001
Lot Details
- 3.33 Acre Lot
- Kennel
- Aluminum or Metal Fence
- Unpaved Streets
- Partially Wooded Lot
- Landscaped with Trees
- Garden
- Subdivision Possible
Parking
- 4 Car Detached Garage
- Garage Door Opener
Home Design
- Cabin
- Metal Roof
- Log Siding
Interior Spaces
- 719 Sq Ft Home
- Vaulted Ceiling
- Ceiling Fan
- Living Room with Fireplace
- Fire and Smoke Detector
- Laundry on main level
Kitchen
- Gas Oven or Range
- Range Hood
Flooring
- Wood
- Carpet
Bedrooms and Bathrooms
- 1 Bedroom
- Bathroom on Main Level
- 1 Full Bathroom
Outdoor Features
- Deck
- Covered patio or porch
- Shed
- Outbuilding
Utilities
- Heating Available
- Propane
- Well
- Electric Water Heater
- On Site Septic
Additional Features
- Green Energy Fireplace or Wood Stove
- Horses Allowed On Property
Ownership History
Purchase Details
Home Financials for this Owner
Home Financials are based on the most recent Mortgage that was taken out on this home.Similar Homes in Hill City, SD
Home Values in the Area
Average Home Value in this Area
Purchase History
| Date | Type | Sale Price | Title Company |
|---|---|---|---|
| Deed | $450,000 | -- |
Mortgage History
| Date | Status | Loan Amount | Loan Type |
|---|---|---|---|
| Previous Owner | $154,000 | Stand Alone Refi Refinance Of Original Loan |
Property History
| Date | Event | Price | Change | Sq Ft Price |
|---|---|---|---|---|
| 07/14/2025 07/14/25 | For Sale | $489,900 | +8.9% | $681 / Sq Ft |
| 02/26/2024 02/26/24 | Sold | $450,000 | -6.3% | $626 / Sq Ft |
| 02/08/2024 02/08/24 | Pending | -- | -- | -- |
| 02/01/2024 02/01/24 | For Sale | $480,000 | -- | $668 / Sq Ft |
Tax History Compared to Growth
Tax History
| Year | Tax Paid | Tax Assessment Tax Assessment Total Assessment is a certain percentage of the fair market value that is determined by local assessors to be the total taxable value of land and additions on the property. | Land | Improvement |
|---|---|---|---|---|
| 2024 | $4,193 | $416,000 | $90,800 | $325,200 |
| 2023 | $4,222 | $364,500 | $77,900 | $286,600 |
| 2022 | $3,287 | $248,900 | $60,000 | $188,900 |
| 2021 | $2,793 | $201,500 | $58,000 | $143,500 |
| 2020 | $2,906 | $204,900 | $58,000 | $146,900 |
| 2019 | $2,610 | $203,200 | $58,000 | $145,200 |
| 2018 | $2,530 | $183,000 | $58,000 | $125,000 |
| 2017 | $2,420 | $180,400 | $58,000 | $122,400 |
| 2016 | $2,329 | $163,400 | $49,100 | $114,300 |
| 2015 | $2,329 | $156,900 | $49,100 | $107,800 |
| 2014 | $2,286 | $151,700 | $49,100 | $102,600 |
Agents Affiliated with this Home
-
Melissa Christianson
M
Seller's Agent in 2025
Melissa Christianson
Engel & Völkers Black Hills Spearfish
(605) 863-3707
1 Total Sale
Map
Source: Mount Rushmore Area Association of REALTORS®
MLS Number: 78934
APN: 0043353
- 11687 W Paradise Dr
- Lot 3 McVey Rd Hill City Unit McVey Valley Subdivi
- Lot 1 McVey Rd Hill City Unit McVey Valley Subdivi
- Lot 4 McVey Rd Hill City Unit McVey Valley Subdivi
- 12634.. ABCD Robins Roost Rd
- 12634. A-D Robins Roost Rd
- 12384 Other
- Lot 5 McVey Rd Hill City Unit McVey Valley Subdivi
- 1134 Other Unit 1134 Quinn Drive
- TBD Mystic Rd Unit off of Forest Servic
- TBD Placer Place
- TBD Lois Ln Unit TBD Little Tiger Lan
- TBD Placer Place Unit @ Entrance of Dbl Di
- TBD Gillette Prairie Rd
- Tbd Thompson Dr Unit 23974 Thompson Drive
- TBD Placer Place Unit @ entrance of Double
- 23614 Tigerville Rd
- 0 Golden Rd W
- 12087 Kaubisch Ranch Rd
- 23731 Lowden Mountain Ct
