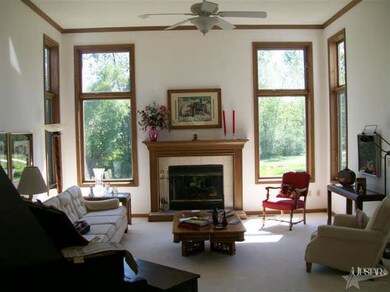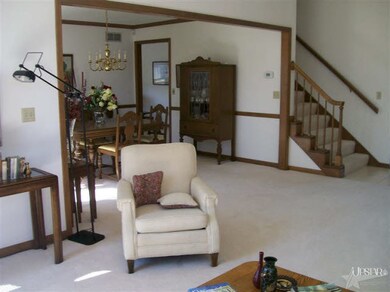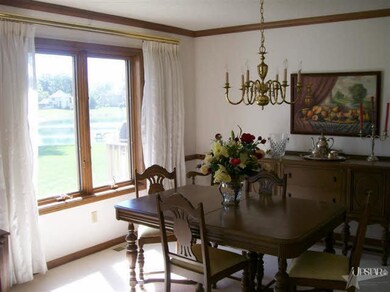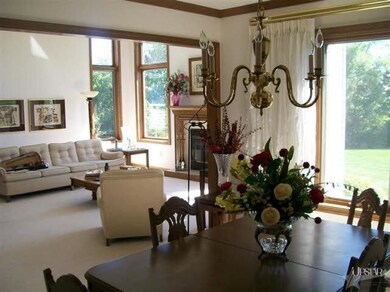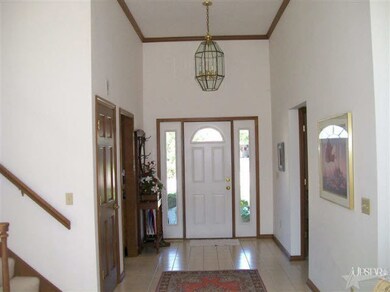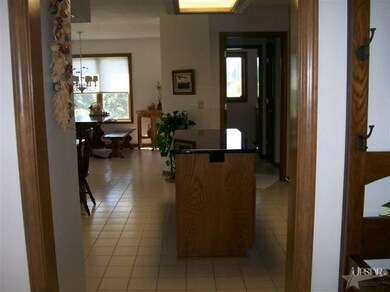
11707 Eagle Lake Ct Fort Wayne, IN 46814
Southwest Fort Wayne NeighborhoodHighlights
- Waterfront
- Contemporary Architecture
- Enclosed patio or porch
- Summit Middle School Rated A-
- Lake, Pond or Stream
- 3 Car Attached Garage
About This Home
As of October 2016Quiet, end of the cul-de-sac lot, with scenic views overlooking the pond! Beautiful perennial flowers and a mature tree row in the rear. Updated granite counter tops in the kitchen. Oak cabinets are by Madison. Relax in the three season room or on the large deck which both over see the scenic back yard. 12' ceiling in foyer and great room. Beautiful gas log fplce w/ window combination on both sides including transoms. First floor master, jetted tub, separate shower, double sinks, WIC, another additional closet and a linen closet!! Upstairs is three nice size bedrooms (two w/WIC) and a full bath with double sinks. Basement is nicely finished in to a family room with one wall of cabinetry including a sink, a den/office and a small but very functional craft/sewing room. Hi efficiency GFA! Large utility w/cabinet storage, clothes hanging rack and stainless steel utility sink. Six inch exterior walls. Lots of ceramic floors. Security system. Battery back up for sump! Roof shingles 4 years!
Last Agent to Sell the Property
Coldwell Banker Real Estate Group Listed on: 03/21/2012

Home Details
Home Type
- Single Family
Est. Annual Taxes
- $2,425
Year Built
- Built in 1992
Lot Details
- 0.36 Acre Lot
- Lot Dimensions are 50x117x60x100x80x181
- Waterfront
- Irregular Lot
HOA Fees
- $22 Monthly HOA Fees
Parking
- 3 Car Attached Garage
- Garage Door Opener
- Off-Street Parking
Home Design
- Contemporary Architecture
- Brick Exterior Construction
- Vinyl Construction Material
Interior Spaces
- 2-Story Property
- Ceiling Fan
- Living Room with Fireplace
- Home Security System
- Gas And Electric Dryer Hookup
Kitchen
- Oven or Range
- Disposal
Bedrooms and Bathrooms
- 4 Bedrooms
- Split Bedroom Floorplan
- En-Suite Primary Bedroom
- Garden Bath
Finished Basement
- Basement Fills Entire Space Under The House
- Natural lighting in basement
Outdoor Features
- Lake, Pond or Stream
- Enclosed patio or porch
Location
- Suburban Location
Schools
- Lafayette Meadow Elementary School
- Summit Middle School
- Homestead High School
Utilities
- Forced Air Heating and Cooling System
- Heating System Uses Gas
Community Details
- Eagle Creek Subdivision
Listing and Financial Details
- Assessor Parcel Number 021128178009000075
Ownership History
Purchase Details
Home Financials for this Owner
Home Financials are based on the most recent Mortgage that was taken out on this home.Purchase Details
Home Financials for this Owner
Home Financials are based on the most recent Mortgage that was taken out on this home.Purchase Details
Home Financials for this Owner
Home Financials are based on the most recent Mortgage that was taken out on this home.Purchase Details
Home Financials for this Owner
Home Financials are based on the most recent Mortgage that was taken out on this home.Similar Homes in Fort Wayne, IN
Home Values in the Area
Average Home Value in this Area
Purchase History
| Date | Type | Sale Price | Title Company |
|---|---|---|---|
| Quit Claim Deed | -- | Bc Law Firm Pa | |
| Warranty Deed | -- | Metropolitan Title Of In | |
| Quit Claim Deed | -- | Metropolitan Title Of Indian | |
| Warranty Deed | -- | None Available |
Mortgage History
| Date | Status | Loan Amount | Loan Type |
|---|---|---|---|
| Open | $60,000 | Credit Line Revolving | |
| Open | $299,200 | New Conventional | |
| Previous Owner | $236,800 | New Conventional | |
| Previous Owner | $236,800 | New Conventional | |
| Previous Owner | $246,099 | New Conventional | |
| Previous Owner | $233,209 | FHA | |
| Previous Owner | $102,000 | Fannie Mae Freddie Mac |
Property History
| Date | Event | Price | Change | Sq Ft Price |
|---|---|---|---|---|
| 10/05/2016 10/05/16 | Sold | $268,900 | -5.6% | $73 / Sq Ft |
| 08/26/2016 08/26/16 | Pending | -- | -- | -- |
| 08/12/2016 08/12/16 | For Sale | $284,900 | +19.4% | $78 / Sq Ft |
| 06/14/2012 06/14/12 | Sold | $238,600 | -2.6% | $65 / Sq Ft |
| 05/17/2012 05/17/12 | Pending | -- | -- | -- |
| 03/21/2012 03/21/12 | For Sale | $244,900 | -- | $67 / Sq Ft |
Tax History Compared to Growth
Tax History
| Year | Tax Paid | Tax Assessment Tax Assessment Total Assessment is a certain percentage of the fair market value that is determined by local assessors to be the total taxable value of land and additions on the property. | Land | Improvement |
|---|---|---|---|---|
| 2024 | $4,707 | $458,000 | $92,600 | $365,400 |
| 2023 | $4,707 | $437,300 | $54,900 | $382,400 |
| 2022 | $4,506 | $415,000 | $54,900 | $360,100 |
| 2021 | $3,741 | $355,600 | $54,900 | $300,700 |
| 2020 | $3,534 | $335,000 | $54,900 | $280,100 |
| 2019 | $3,259 | $308,200 | $54,900 | $253,300 |
| 2018 | $3,045 | $287,600 | $54,900 | $232,700 |
| 2017 | $2,925 | $275,400 | $54,900 | $220,500 |
| 2016 | $2,716 | $254,700 | $54,900 | $199,800 |
| 2014 | $2,503 | $236,700 | $54,900 | $181,800 |
| 2013 | $2,418 | $227,500 | $54,900 | $172,600 |
Agents Affiliated with this Home
-
Bradley Stinson

Seller's Agent in 2016
Bradley Stinson
North Eastern Group Realty
(260) 615-6753
53 in this area
264 Total Sales
-
Greg Adams

Buyer's Agent in 2016
Greg Adams
CENTURY 21 Bradley Realty, Inc
(260) 433-0844
68 in this area
157 Total Sales
-
Richard Hilker

Seller's Agent in 2012
Richard Hilker
Coldwell Banker Real Estate Group
(260) 466-1525
29 in this area
60 Total Sales
-
Colleen Hilker

Seller Co-Listing Agent in 2012
Colleen Hilker
Coldwell Banker Real Estate Group
(260) 466-6080
16 in this area
33 Total Sales
Map
Source: Indiana Regional MLS
MLS Number: 201203113
APN: 02-11-28-178-009.000-075
- 11710 Tweedsmuir Run
- 6215 Shady Creek Ct
- 6322 Eagle Nest Ct
- 11923 Eagle Creek Cove
- 11531 Brigadoon Ct
- 5814 Balfour Cir
- 10909 Bittersweet Dells Ln
- 5620 Homestead Rd
- 6211 Salford Ct
- 7136 Pine Lake Rd
- 5220 Spartan Dr
- 5002 Buffalo Ct
- 5909 Chase Creek Ct
- 13135 Ravine Trail
- 7001 Sweet Gum Ct
- 4904 Live Oak Ct
- 12911 Aboite Center Rd
- 9525 Ledge Wood Ct
- 10636 Kola Crossover Unit 18
- 7076 W Hamilton Rd S

