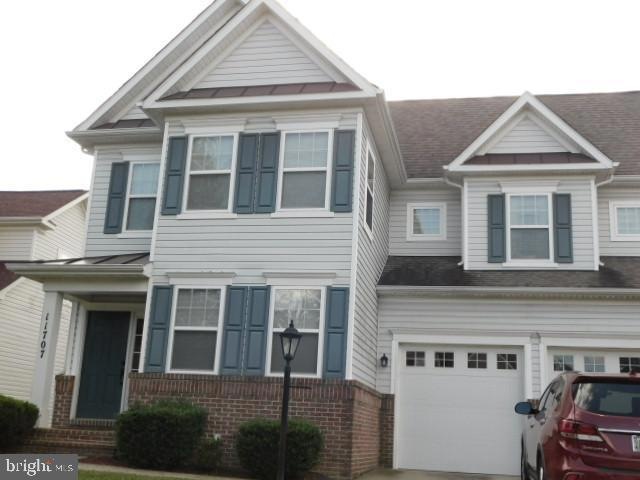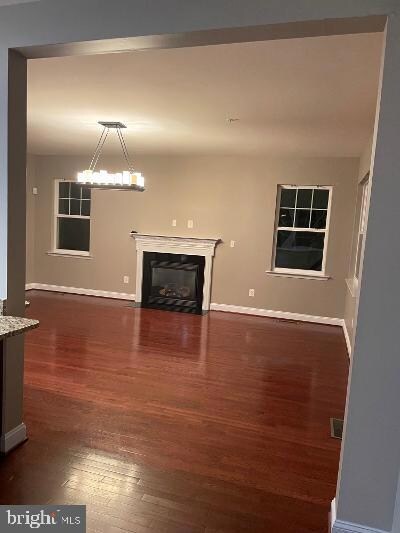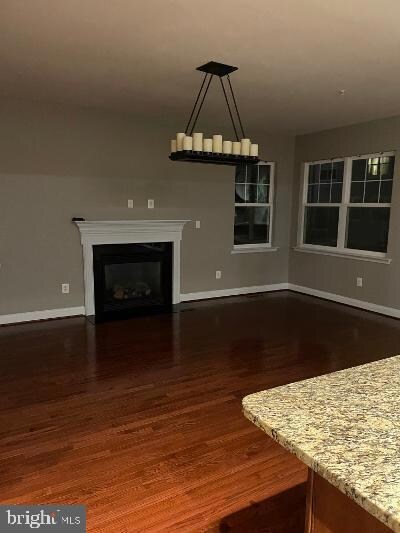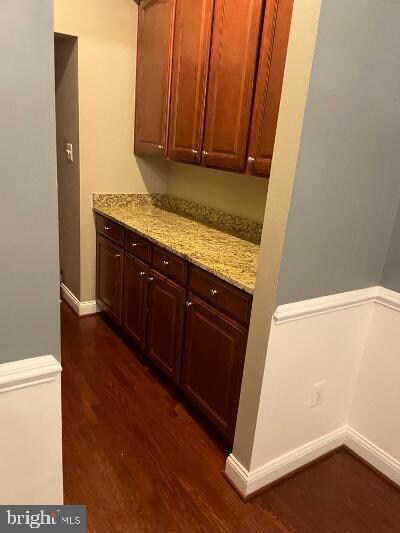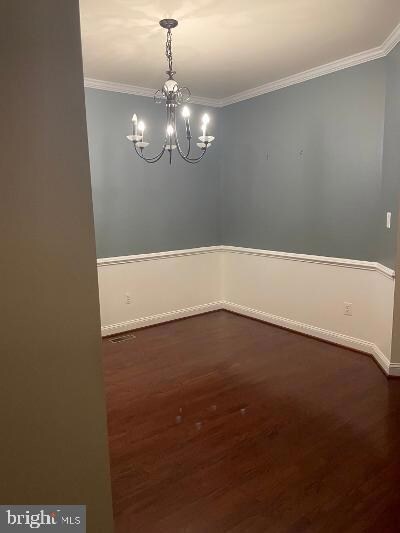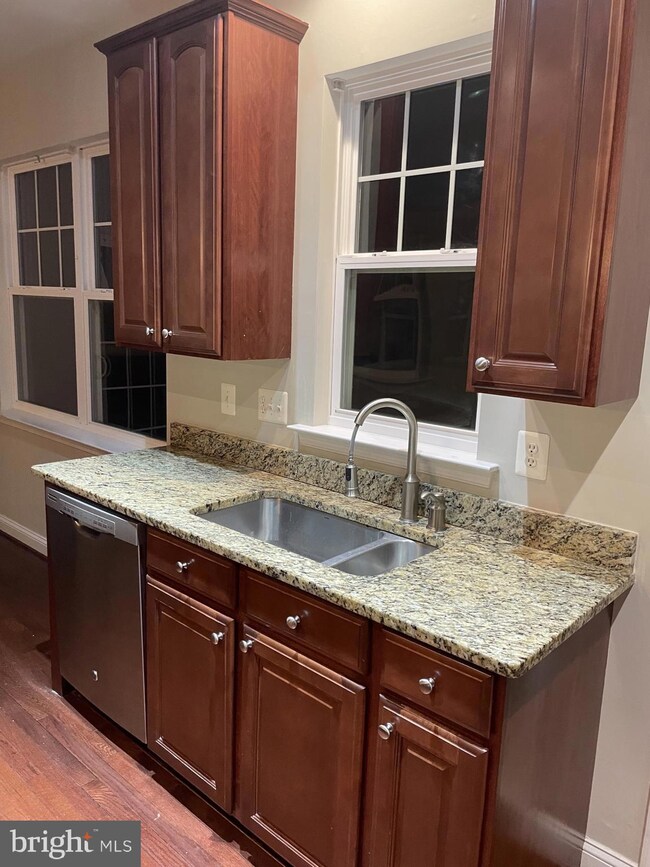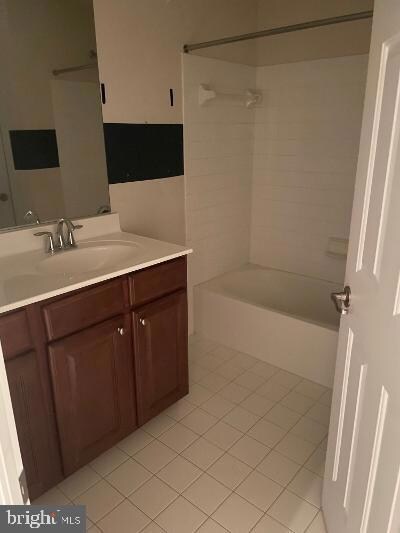
11707 Henryetta Ct Waldorf, MD 20602
Highlights
- Colonial Architecture
- 2 Car Attached Garage
- Central Air
- 1 Fireplace
- More Than Two Accessible Exits
- Ceiling Fan
About This Home
As of March 2023Just reduced again; good investment for growing family!
Last Agent to Sell the Property
RE/MAX Realty Group License #84585 Listed on: 01/06/2023

Home Details
Home Type
- Single Family
Est. Annual Taxes
- $5,587
Year Built
- Built in 2009
Lot Details
- 6,079 Sq Ft Lot
- Front Yard
- Property is in average condition
- Property is zoned PUD
HOA Fees
- $92 Monthly HOA Fees
Parking
- 2 Car Attached Garage
- Front Facing Garage
Home Design
- Colonial Architecture
- Brick Exterior Construction
- Slab Foundation
- Aluminum Siding
Interior Spaces
- Property has 2 Levels
- Ceiling Fan
- 1 Fireplace
- Basement with some natural light
- Laundry on main level
Bedrooms and Bathrooms
- 4 Main Level Bedrooms
- 3 Full Bathrooms
Utilities
- Central Air
- Heat Pump System
- Electric Water Heater
Additional Features
- More Than Two Accessible Exits
- Suburban Location
Community Details
- Sheffield Subdivision
Listing and Financial Details
- Tax Lot M38
- Assessor Parcel Number 0906330150
Ownership History
Purchase Details
Home Financials for this Owner
Home Financials are based on the most recent Mortgage that was taken out on this home.Purchase Details
Home Financials for this Owner
Home Financials are based on the most recent Mortgage that was taken out on this home.Purchase Details
Home Financials for this Owner
Home Financials are based on the most recent Mortgage that was taken out on this home.Purchase Details
Home Financials for this Owner
Home Financials are based on the most recent Mortgage that was taken out on this home.Purchase Details
Home Financials for this Owner
Home Financials are based on the most recent Mortgage that was taken out on this home.Similar Homes in the area
Home Values in the Area
Average Home Value in this Area
Purchase History
| Date | Type | Sale Price | Title Company |
|---|---|---|---|
| Deed | $475,000 | Turnkey Title | |
| Deed | $365,000 | Lakeside Title Company | |
| Deed | $254,500 | -- | |
| Deed | $373,590 | -- | |
| Deed | $373,590 | -- |
Mortgage History
| Date | Status | Loan Amount | Loan Type |
|---|---|---|---|
| Open | $466,396 | FHA | |
| Previous Owner | $365,000 | VA | |
| Previous Owner | $259,971 | VA | |
| Previous Owner | $368,691 | FHA | |
| Previous Owner | $368,691 | FHA |
Property History
| Date | Event | Price | Change | Sq Ft Price |
|---|---|---|---|---|
| 03/01/2023 03/01/23 | Sold | $475,000 | 0.0% | $130 / Sq Ft |
| 02/01/2023 02/01/23 | Price Changed | $475,000 | -4.1% | $130 / Sq Ft |
| 01/26/2023 01/26/23 | Price Changed | $495,500 | -0.9% | $136 / Sq Ft |
| 01/06/2023 01/06/23 | For Sale | $499,999 | +37.0% | $137 / Sq Ft |
| 06/20/2014 06/20/14 | Sold | $365,000 | -1.3% | $138 / Sq Ft |
| 04/10/2014 04/10/14 | Pending | -- | -- | -- |
| 03/24/2014 03/24/14 | Price Changed | $369,950 | -1.3% | $139 / Sq Ft |
| 03/08/2014 03/08/14 | For Sale | $374,900 | +47.3% | $141 / Sq Ft |
| 08/16/2012 08/16/12 | Sold | $254,500 | -3.6% | $96 / Sq Ft |
| 05/02/2012 05/02/12 | Pending | -- | -- | -- |
| 04/30/2012 04/30/12 | For Sale | $264,000 | 0.0% | $100 / Sq Ft |
| 03/31/2012 03/31/12 | Pending | -- | -- | -- |
| 03/25/2012 03/25/12 | Price Changed | $264,000 | -2.4% | $100 / Sq Ft |
| 03/23/2012 03/23/12 | For Sale | $270,500 | 0.0% | $102 / Sq Ft |
| 11/19/2011 11/19/11 | Pending | -- | -- | -- |
| 11/15/2011 11/15/11 | Price Changed | $270,500 | -3.4% | $102 / Sq Ft |
| 10/27/2011 10/27/11 | Price Changed | $280,000 | -1.8% | $106 / Sq Ft |
| 10/07/2011 10/07/11 | For Sale | $285,000 | -- | $107 / Sq Ft |
Tax History Compared to Growth
Tax History
| Year | Tax Paid | Tax Assessment Tax Assessment Total Assessment is a certain percentage of the fair market value that is determined by local assessors to be the total taxable value of land and additions on the property. | Land | Improvement |
|---|---|---|---|---|
| 2024 | $6,544 | $472,400 | $126,000 | $346,400 |
| 2023 | $6,298 | $440,700 | $0 | $0 |
| 2022 | $5,654 | $409,000 | $0 | $0 |
| 2021 | $5,054 | $377,300 | $108,000 | $269,300 |
| 2020 | $5,054 | $366,533 | $0 | $0 |
| 2019 | $4,898 | $355,767 | $0 | $0 |
| 2018 | $6,036 | $345,000 | $90,000 | $255,000 |
| 2017 | $5,901 | $335,367 | $0 | $0 |
| 2016 | -- | $325,733 | $0 | $0 |
| 2015 | $5,080 | $316,100 | $0 | $0 |
| 2014 | $5,080 | $314,900 | $0 | $0 |
Agents Affiliated with this Home
-
Carolyn Roberson

Seller's Agent in 2023
Carolyn Roberson
Remax 100
(301) 807-0132
14 Total Sales
-
Chris Erichsen

Buyer's Agent in 2023
Chris Erichsen
Taylor Properties
(240) 586-4372
11 Total Sales
-
Nateka Dancy

Seller's Agent in 2014
Nateka Dancy
BHHS PenFed (actual)
(301) 848-0135
67 Total Sales
-
Michele Posey

Buyer's Agent in 2014
Michele Posey
Remax 100
(240) 216-6741
96 Total Sales
-
R
Seller's Agent in 2012
Renea Mims
SourceOne Realty Group, LLC.
Map
Source: Bright MLS
MLS Number: MDCH2019376
APN: 06-330150
- 11695 Henryetta Ct
- 4621 La Costa Ln
- 4973 Derryfield Ct
- 4822 Monterey Ct
- 4839 Olympia Place
- 5001 Edenvale Ct
- 12129 Pawtuckett Ln
- 5084 Ottawa Park Place
- 4648 Scottsdale Place
- 4646 Scottsdale Place
- 4801 Underwood Ct
- 4600 Angushire Ct
- 4664 Temple Ct
- 4667 Temple Ct
- 610 University Dr
- 5123 Shawe Place Unit C
- 11771 Sunningdale Place
- 4247 Augusta St
- 11613 Bardmoor Ct
- 4441 Quillen Cir
