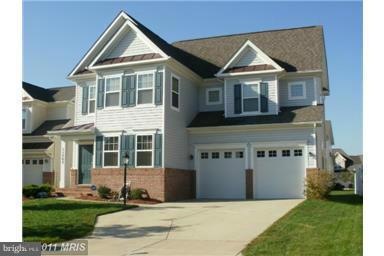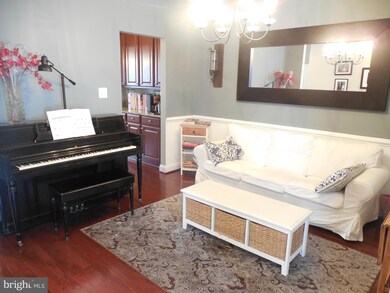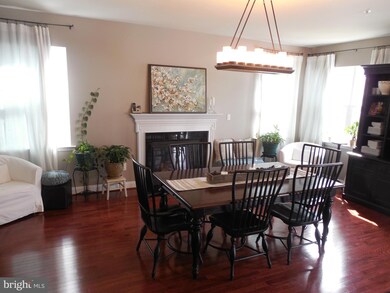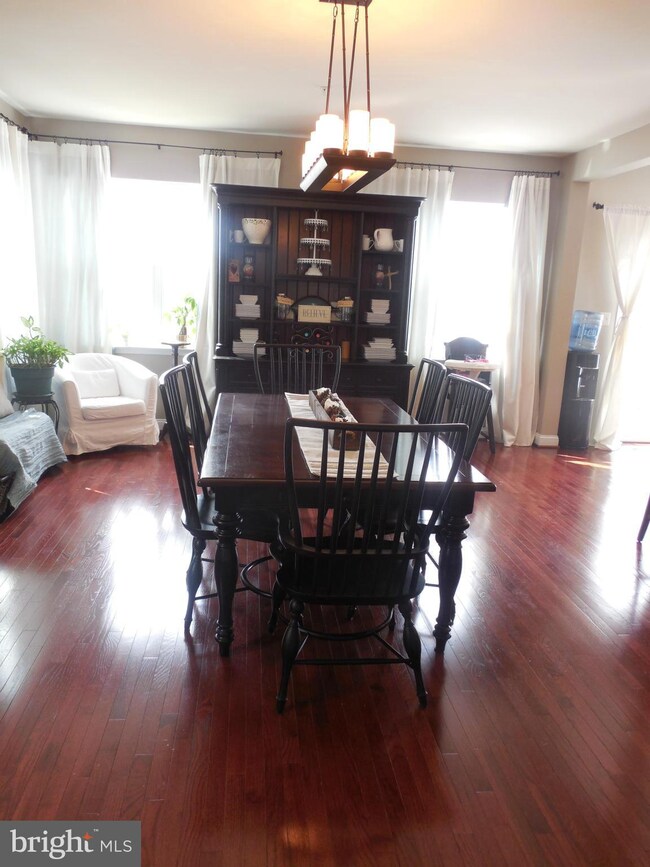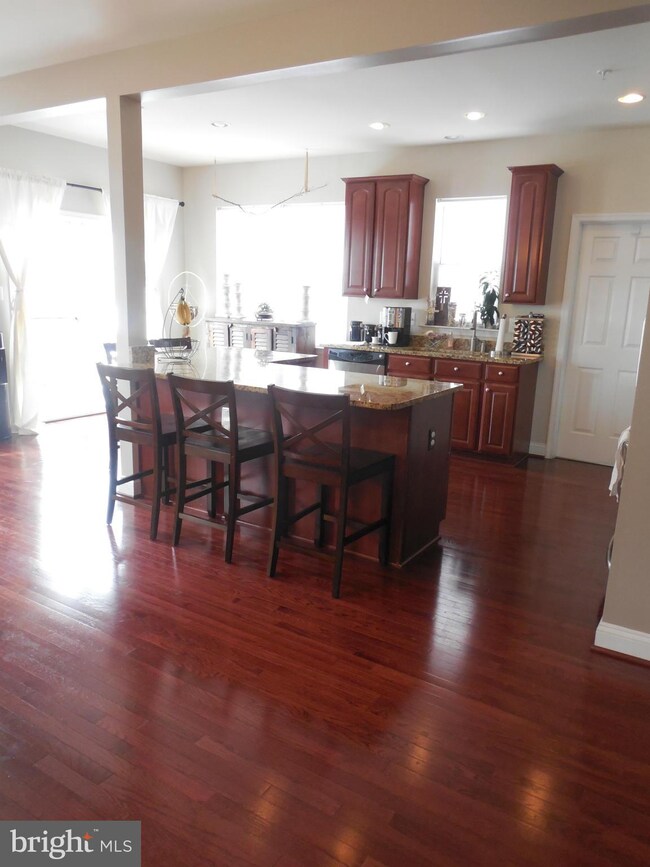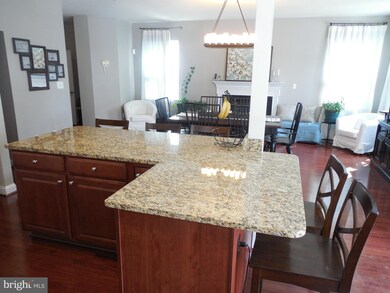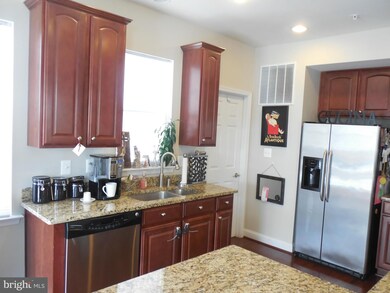
11707 Henryetta Ct Waldorf, MD 20602
Saint Charles NeighborhoodHighlights
- Eat-In Gourmet Kitchen
- Community Lake
- Wood Flooring
- Colonial Architecture
- Clubhouse
- Upgraded Countertops
About This Home
As of March 2023*STUNNING HOME*IMMEDIATE DELIVERY*No wait on new construction*St. Charles HS open Fall 2014*Loaded w/upgrades*4 Bedroom 4.5 Bathroom*BRAZILLIAN WOOD throughout Main & Lower Level*Gourmet Kitchen w/Island*SS Appliances*Granite Counters*Butlers Pantry*FM RM w/ Fireplace*DECK**Elegant Lv Rm**Formal Dn Rm**Luxury Owners Suite w/ensuite Bath*Guest BR w/Full Bath*FINISHED BASEMENT w/Bonus Rm & Full Bath
Last Agent to Sell the Property
Berkshire Hathaway HomeServices PenFed Realty License #SP98364358 Listed on: 03/08/2014

Home Details
Home Type
- Single Family
Est. Annual Taxes
- $4,319
Year Built
- Built in 2009
Lot Details
- 6,079 Sq Ft Lot
- Property is in very good condition
- Property is zoned PUD
HOA Fees
- $90 Monthly HOA Fees
Parking
- 2 Car Attached Garage
- Garage Door Opener
Home Design
- Colonial Architecture
- Brick Exterior Construction
Interior Spaces
- Property has 3 Levels
- Chair Railings
- Tray Ceiling
- Fireplace Mantel
- Window Treatments
- Family Room Off Kitchen
- Dining Area
- Wood Flooring
Kitchen
- Eat-In Gourmet Kitchen
- Breakfast Area or Nook
- Gas Oven or Range
- Self-Cleaning Oven
- Microwave
- Ice Maker
- Dishwasher
- Kitchen Island
- Upgraded Countertops
- Disposal
Bedrooms and Bathrooms
- 4 Bedrooms
- En-Suite Bathroom
- 4.5 Bathrooms
Laundry
- Dryer
- Washer
Finished Basement
- Connecting Stairway
- Exterior Basement Entry
Utilities
- Forced Air Heating and Cooling System
- Vented Exhaust Fan
- Natural Gas Water Heater
Listing and Financial Details
- Tax Lot M38
- Assessor Parcel Number 0906330150
Community Details
Overview
- Association fees include trash, snow removal
- Community Lake
Amenities
- Clubhouse
- Community Center
Recreation
- Tennis Courts
- Community Playground
- Community Pool
- Jogging Path
- Bike Trail
Ownership History
Purchase Details
Home Financials for this Owner
Home Financials are based on the most recent Mortgage that was taken out on this home.Purchase Details
Home Financials for this Owner
Home Financials are based on the most recent Mortgage that was taken out on this home.Purchase Details
Home Financials for this Owner
Home Financials are based on the most recent Mortgage that was taken out on this home.Purchase Details
Home Financials for this Owner
Home Financials are based on the most recent Mortgage that was taken out on this home.Purchase Details
Home Financials for this Owner
Home Financials are based on the most recent Mortgage that was taken out on this home.Similar Homes in the area
Home Values in the Area
Average Home Value in this Area
Purchase History
| Date | Type | Sale Price | Title Company |
|---|---|---|---|
| Deed | $475,000 | Turnkey Title | |
| Deed | $365,000 | Lakeside Title Company | |
| Deed | $254,500 | -- | |
| Deed | $373,590 | -- | |
| Deed | $373,590 | -- |
Mortgage History
| Date | Status | Loan Amount | Loan Type |
|---|---|---|---|
| Open | $466,396 | FHA | |
| Previous Owner | $365,000 | VA | |
| Previous Owner | $259,971 | VA | |
| Previous Owner | $368,691 | FHA | |
| Previous Owner | $368,691 | FHA |
Property History
| Date | Event | Price | Change | Sq Ft Price |
|---|---|---|---|---|
| 03/01/2023 03/01/23 | Sold | $475,000 | 0.0% | $130 / Sq Ft |
| 02/01/2023 02/01/23 | Price Changed | $475,000 | -4.1% | $130 / Sq Ft |
| 01/26/2023 01/26/23 | Price Changed | $495,500 | -0.9% | $136 / Sq Ft |
| 01/06/2023 01/06/23 | For Sale | $499,999 | +37.0% | $137 / Sq Ft |
| 06/20/2014 06/20/14 | Sold | $365,000 | -1.3% | $138 / Sq Ft |
| 04/10/2014 04/10/14 | Pending | -- | -- | -- |
| 03/24/2014 03/24/14 | Price Changed | $369,950 | -1.3% | $139 / Sq Ft |
| 03/08/2014 03/08/14 | For Sale | $374,900 | +47.3% | $141 / Sq Ft |
| 08/16/2012 08/16/12 | Sold | $254,500 | -3.6% | $96 / Sq Ft |
| 05/02/2012 05/02/12 | Pending | -- | -- | -- |
| 04/30/2012 04/30/12 | For Sale | $264,000 | 0.0% | $100 / Sq Ft |
| 03/31/2012 03/31/12 | Pending | -- | -- | -- |
| 03/25/2012 03/25/12 | Price Changed | $264,000 | -2.4% | $100 / Sq Ft |
| 03/23/2012 03/23/12 | For Sale | $270,500 | 0.0% | $102 / Sq Ft |
| 11/19/2011 11/19/11 | Pending | -- | -- | -- |
| 11/15/2011 11/15/11 | Price Changed | $270,500 | -3.4% | $102 / Sq Ft |
| 10/27/2011 10/27/11 | Price Changed | $280,000 | -1.8% | $106 / Sq Ft |
| 10/07/2011 10/07/11 | For Sale | $285,000 | -- | $107 / Sq Ft |
Tax History Compared to Growth
Tax History
| Year | Tax Paid | Tax Assessment Tax Assessment Total Assessment is a certain percentage of the fair market value that is determined by local assessors to be the total taxable value of land and additions on the property. | Land | Improvement |
|---|---|---|---|---|
| 2024 | $6,544 | $472,400 | $126,000 | $346,400 |
| 2023 | $6,298 | $440,700 | $0 | $0 |
| 2022 | $5,654 | $409,000 | $0 | $0 |
| 2021 | $5,054 | $377,300 | $108,000 | $269,300 |
| 2020 | $5,054 | $366,533 | $0 | $0 |
| 2019 | $4,898 | $355,767 | $0 | $0 |
| 2018 | $6,036 | $345,000 | $90,000 | $255,000 |
| 2017 | $5,901 | $335,367 | $0 | $0 |
| 2016 | -- | $325,733 | $0 | $0 |
| 2015 | $5,080 | $316,100 | $0 | $0 |
| 2014 | $5,080 | $314,900 | $0 | $0 |
Agents Affiliated with this Home
-

Seller's Agent in 2023
Carolyn Roberson
Remax 100
(301) 807-0132
1 in this area
14 Total Sales
-

Buyer's Agent in 2023
Chris Erichsen
Taylor Properties
(240) 586-4372
1 in this area
11 Total Sales
-

Seller's Agent in 2014
Nateka Dancy
BHHS PenFed (actual)
(301) 848-0135
4 in this area
71 Total Sales
-

Buyer's Agent in 2014
Michele Posey
Remax 100
(240) 216-6741
7 in this area
98 Total Sales
-
R
Seller's Agent in 2012
Renea Mims
SourceOne Realty Group, LLC.
Map
Source: Bright MLS
MLS Number: 1002872046
APN: 06-330150
- 11695 Henryetta Ct
- 4973 Derryfield Ct
- 4822 Monterey Ct
- 5001 Edenvale Ct
- 12129 Pawtuckett Ln
- 5059 Ottawa Park Place
- 5084 Ottawa Park Place
- 4646 Scottsdale Place
- 4600 Angushire Ct
- 4664 Temple Ct
- 4667 Temple Ct
- 610 University Dr
- 5123 Shawe Place Unit C
- 11771 Sunningdale Place
- 4441 Quillen Cir
- 4708 Rookewood Place Unit A
- 12 Bantry Ct
- 4502 Ruston Place Unit B
- 1540 Bryan Ct
- 643 University Dr
