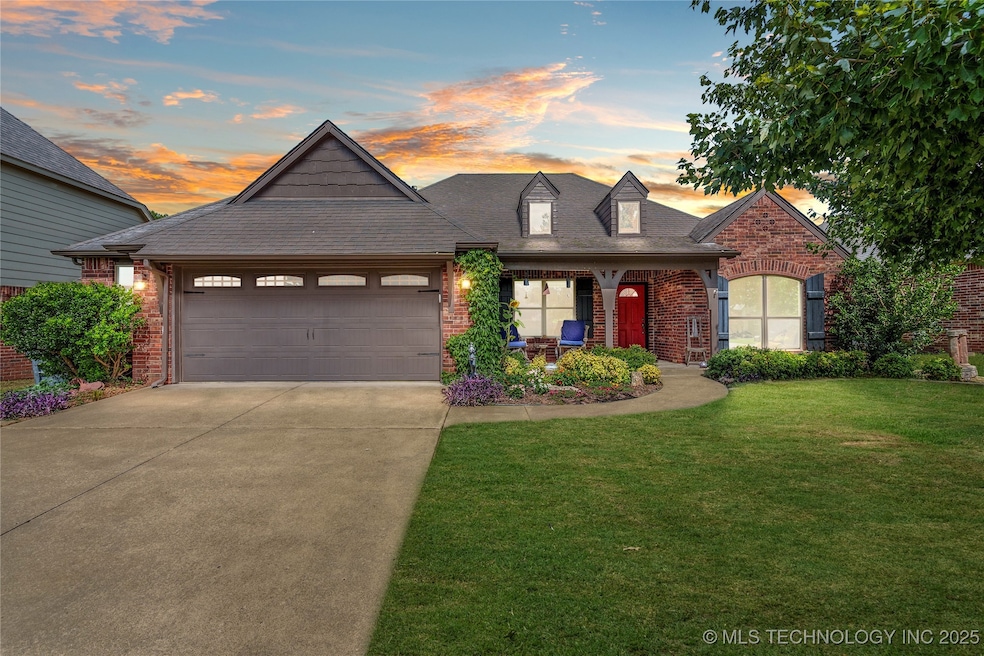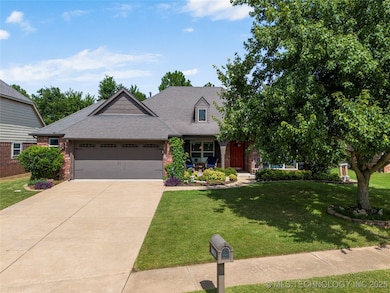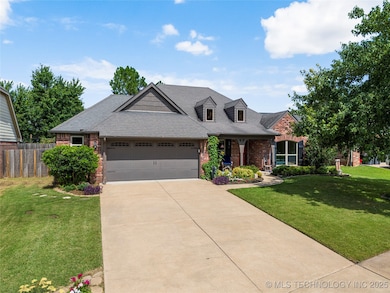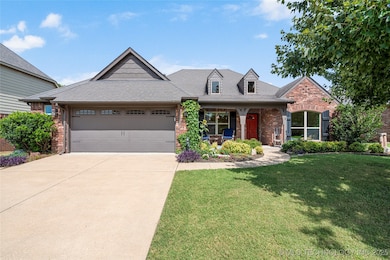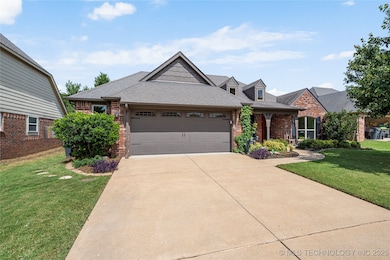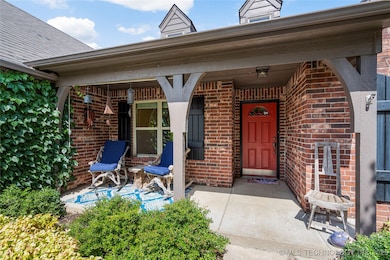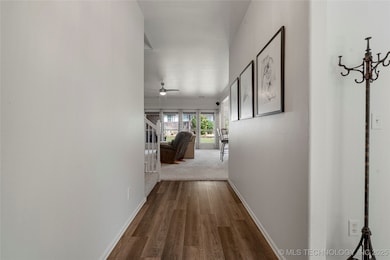
Estimated payment $2,343/month
Highlights
- Very Popular Property
- Mature Trees
- Attic
- Jenks West Elementary School Rated A
- Wood Flooring
- High Ceiling
About This Home
This beautifully updated 4-bedroom, 2-bathroom home plus an upstairs game room offers comfort, style, and functionality in a prime location near the neighborhood pool. Nestled among mature trees with professional landscaping, this home has fantastic curb appeal that welcomes you home from the moment you arrive. Step inside to a bright, open-concept living room filled with natural light and anchored by a cozy modern fireplace. The beautifully updated kitchen impresses with quartz countertops, a tile backsplash, white cabinets, GE Cafe black stainless appliances, a breakfast bar, and a cozy breakfast nook. You will find a light and bright interior with fresh paint, updated lighting fixtures, and wood plank flooring. The thoughtfully designed split bedroom floor plan offers added privacy, with the spacious primary suite tucked away and boasting an ensuite bathroom with quartz-topped dual vanity, soaking tub, beautifully tiled shower, and a walk-in closet. The extended covered patio out back provides the perfect space to relax and unwind. Additional highlights include an oversized 2-car garage with an epoxy floor and an extra storage area for added convenience. New windows & appliances in 2022. New Roof! This home is move-in ready and made for everyday living and entertaining! Located in a vibrant community with amenities that include neighborhood pool, park and trails. Easy highway access and award-winning Jenks schools!
Home Details
Home Type
- Single Family
Est. Annual Taxes
- $3,218
Year Built
- Built in 2004
Lot Details
- 8,153 Sq Ft Lot
- West Facing Home
- Property is Fully Fenced
- Privacy Fence
- Landscaped
- Sprinkler System
- Mature Trees
HOA Fees
- $33 Monthly HOA Fees
Parking
- 2 Car Attached Garage
Home Design
- Brick Exterior Construction
- Slab Foundation
- Wood Frame Construction
- Fiberglass Roof
- Asphalt
Interior Spaces
- 2,432 Sq Ft Home
- 2-Story Property
- Wired For Data
- High Ceiling
- Ceiling Fan
- Gas Log Fireplace
- Vinyl Clad Windows
- Insulated Windows
- Insulated Doors
- Washer and Electric Dryer Hookup
- Attic
Kitchen
- <<OvenToken>>
- Stove
- Range<<rangeHoodToken>>
- <<microwave>>
- Dishwasher
- Quartz Countertops
- Disposal
Flooring
- Wood
- Carpet
- Tile
Bedrooms and Bathrooms
- 4 Bedrooms
- 2 Full Bathrooms
Home Security
- Security System Owned
- Fire and Smoke Detector
Eco-Friendly Details
- Energy-Efficient Windows
- Energy-Efficient Doors
Outdoor Features
- Covered patio or porch
- Rain Gutters
Schools
- West Elementary School
- Jenks High School
Utilities
- Zoned Heating and Cooling
- Multiple Heating Units
- Heating System Uses Gas
- Programmable Thermostat
- Gas Water Heater
- High Speed Internet
- Cable TV Available
Listing and Financial Details
- Exclusions: Garage Storage Cabinets.
Community Details
Overview
- Eddington Place Subdivision
Recreation
- Community Pool
- Park
Map
Home Values in the Area
Average Home Value in this Area
Tax History
| Year | Tax Paid | Tax Assessment Tax Assessment Total Assessment is a certain percentage of the fair market value that is determined by local assessors to be the total taxable value of land and additions on the property. | Land | Improvement |
|---|---|---|---|---|
| 2024 | $3,140 | $25,433 | $3,304 | $22,129 |
| 2023 | $3,140 | $25,662 | $3,602 | $22,060 |
| 2022 | $3,074 | $23,915 | $4,145 | $19,770 |
| 2021 | $3,020 | $23,189 | $4,019 | $19,170 |
| 2020 | $2,863 | $22,485 | $3,897 | $18,588 |
| 2019 | $2,883 | $22,485 | $3,897 | $18,588 |
| 2018 | $2,903 | $22,485 | $3,897 | $18,588 |
| 2017 | $2,855 | $23,485 | $4,070 | $19,415 |
| 2016 | $2,925 | $23,485 | $4,070 | $19,415 |
| 2015 | $2,981 | $23,485 | $4,070 | $19,415 |
| 2014 | $3,049 | $23,485 | $4,070 | $19,415 |
Property History
| Date | Event | Price | Change | Sq Ft Price |
|---|---|---|---|---|
| 07/14/2025 07/14/25 | For Sale | $369,900 | +73.3% | $152 / Sq Ft |
| 08/17/2012 08/17/12 | Sold | $213,500 | -2.1% | $88 / Sq Ft |
| 07/06/2012 07/06/12 | Pending | -- | -- | -- |
| 07/06/2012 07/06/12 | For Sale | $218,000 | -- | $90 / Sq Ft |
Purchase History
| Date | Type | Sale Price | Title Company |
|---|---|---|---|
| Warranty Deed | $213,500 | Firstitle & Abstract Service | |
| Warranty Deed | $187,000 | -- | |
| Corporate Deed | $36,500 | -- |
Mortgage History
| Date | Status | Loan Amount | Loan Type |
|---|---|---|---|
| Open | $150,000 | Credit Line Revolving | |
| Previous Owner | $171,800 | New Conventional | |
| Previous Owner | $10,000,000 | Purchase Money Mortgage |
Similar Homes in the area
Source: MLS Technology
MLS Number: 2530160
APN: 60627-82-35-37010
- 11714 S Umber Place
- 11710 S Willow St
- 11725 S Vine Place
- 11729 S Willow St
- 11813 S Tamarack Ct
- 3401 S Redbud St
- 12003 S Tamarack St
- 12009 S Umber St
- 11907 S Redbud St
- 2618 W 115th St S
- 776 W 121st St S
- 782 W 121st St S
- 774 W 121st St S
- 780 W 121st St S
- 12108 S Elm St
- 119 W 119th St
- 2847 W 115th Place S
- 11906 S Nandina St
- 11531 S Nandina Place
- 12225 S Glen Ct
- 11421 S James Ave
- 11131 S Kennedy Ct
- 11017 S Lawrence St
- 12302 S Yukon Ave
- 210 W 115th St S
- 591 E 135th Place
- 701 W 101st Place S Unit 833.258063
- 701 W 101st Place S Unit 937.1407094
- 1097 E 137th Place
- 701 W 101st Place S
- 1339 E 138th Place
- 704 E 126th St S
- 462 E 142nd St
- 222 E Aquarium Place
- 204 S Riverfront Dr
- 727 E Main Place
- 523 E B St Unit c
- 8700 S Union Ave
- 1106 W 86th St
- 14729 Jordan Ct
