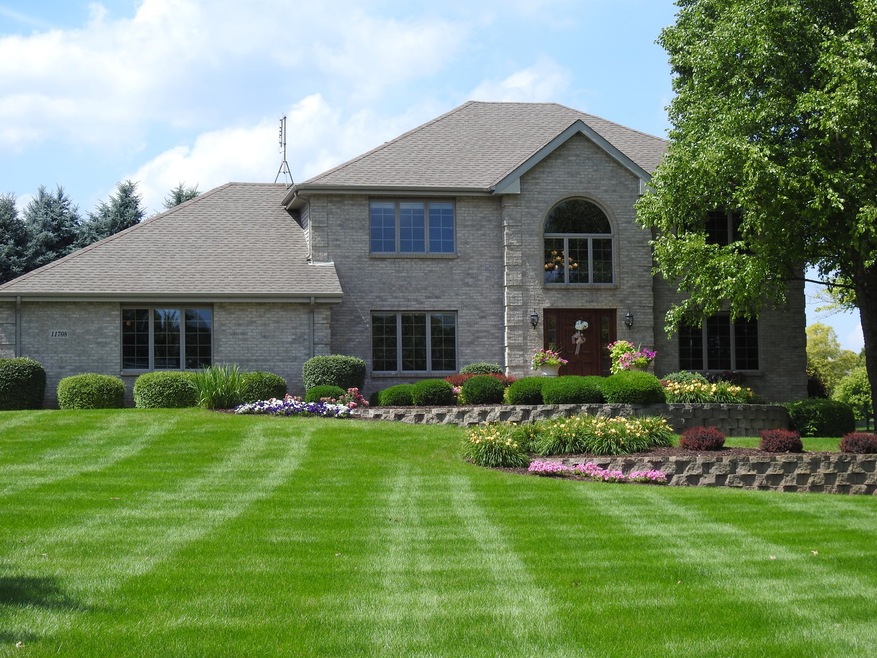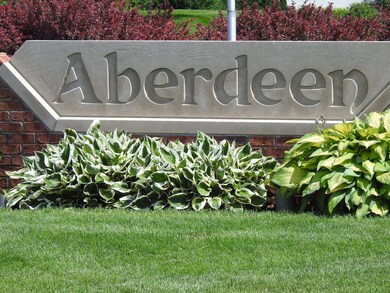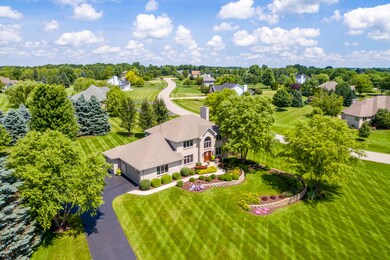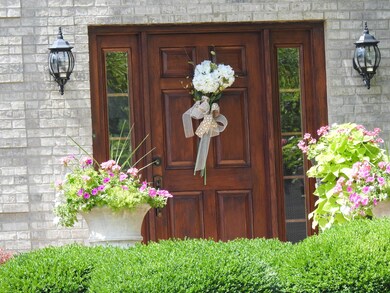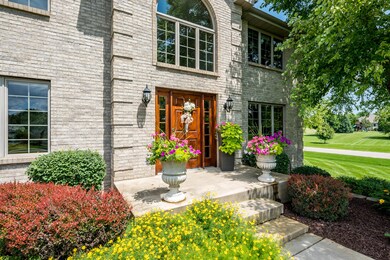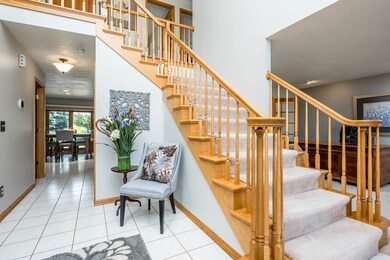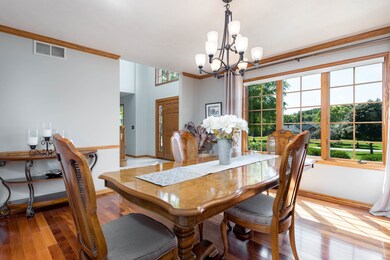
11708 Galloway Ln Belvidere, IL 61008
Estimated Value: $528,435 - $588,000
Highlights
- Recreation Room
- Attached Garage
- Forced Air Heating and Cooling System
- Wood Flooring
- Entrance Foyer
- Gas Log Fireplace
About This Home
As of August 2018Gorgeous custom built home on over 1 acre corner lot. Kitchen features granite countertops, blanco sink, tiled backsplash, hickory cabinets, island & desk area, sliders to deck, 2 yr old appls. Eat-in kitchen opens to family room that has gas fireplace, stone & oak mantle, French doors from the family room to the deck. Large dining room features Bellawood hardwood floors. Master features 2 walk-in closets, step-in shower, Jacuzzi & double vanity. Generous sized bedrooms all carpeted. Finished L-shaped rec room w/walk-out to patio. Roughed-in bath. Enormous storage area. Radon mitigated, whole house fan, 200 amp, irrigation system. Furnace & AC 2013.
Last Agent to Sell the Property
Sandy Basel
Gambino Realtors Home Builders License #475122905 Listed on: 07/03/2018

Last Buyer's Agent
Non Member
NON MEMBER
Home Details
Home Type
- Single Family
Est. Annual Taxes
- $12,082
Year Built
- 1998
Lot Details
- 1.11
Parking
- Attached Garage
- Garage Is Owned
Home Design
- Brick Exterior Construction
- Vinyl Siding
Interior Spaces
- Primary Bathroom is a Full Bathroom
- Gas Log Fireplace
- Entrance Foyer
- Recreation Room
- Wood Flooring
- Laundry on main level
- Finished Basement
Utilities
- Forced Air Heating and Cooling System
- Heating System Uses Gas
- Well
- Private or Community Septic Tank
Listing and Financial Details
- Homeowner Tax Exemptions
Ownership History
Purchase Details
Purchase Details
Similar Homes in Belvidere, IL
Home Values in the Area
Average Home Value in this Area
Purchase History
| Date | Buyer | Sale Price | Title Company |
|---|---|---|---|
| Tures Family Trust | -- | -- | |
| Tures James A | $28,500 | -- |
Mortgage History
| Date | Status | Borrower | Loan Amount |
|---|---|---|---|
| Open | Kirk Julie | $303,900 |
Property History
| Date | Event | Price | Change | Sq Ft Price |
|---|---|---|---|---|
| 08/31/2018 08/31/18 | Sold | $379,900 | 0.0% | $124 / Sq Ft |
| 07/06/2018 07/06/18 | Pending | -- | -- | -- |
| 07/03/2018 07/03/18 | For Sale | $379,900 | -- | $124 / Sq Ft |
Tax History Compared to Growth
Tax History
| Year | Tax Paid | Tax Assessment Tax Assessment Total Assessment is a certain percentage of the fair market value that is determined by local assessors to be the total taxable value of land and additions on the property. | Land | Improvement |
|---|---|---|---|---|
| 2023 | $12,082 | $141,524 | $14,149 | $127,375 |
| 2022 | $10,702 | $131,971 | $14,149 | $117,822 |
| 2021 | $10,438 | $128,786 | $14,149 | $114,637 |
| 2020 | $10,595 | $123,632 | $14,149 | $109,483 |
| 2019 | $10,371 | $119,100 | $14,149 | $104,951 |
| 2018 | $9,225 | $366,370 | $278,315 | $88,055 |
| 2017 | $8,918 | $103,890 | $14,382 | $89,508 |
| 2016 | $8,654 | $96,906 | $14,291 | $82,615 |
| 2015 | $8,189 | $89,329 | $19,582 | $69,747 |
| 2014 | $23,416 | $89,405 | $19,582 | $69,823 |
Agents Affiliated with this Home
-

Seller's Agent in 2018
Sandy Basel
Gambino Realtors Home Builders
(815) 494-4132
79 Total Sales
-
N
Buyer's Agent in 2018
Non Member
NON MEMBER
Map
Source: Midwest Real Estate Data (MRED)
MLS Number: MRD10006177
APN: 05-05-177-003
- 12112 Laurel Ln
- 11999 Oakridge Rd
- 12379 Cameron Ct
- 12321 Lakeview Dr
- 12309 Lakeview Dr
- 12616 New York St
- 12725 Ashfield Rd
- 12620 New York St
- 12628 New York St
- 873 Olson Spring Close
- 1014 Forest Garden Dr
- 11920 Hunterston Dr
- 173 Callaway Cove
- 1859 Winding Creek Dr
- 12169 Ayrshire Ln
- 2693 Orth Rd
- 10277 Creekside Place
- 8859 Gold Finch Cir
- 8895 Meadow Lake Trail
- 2551 Newbury Ln
- 11708 Galloway Ln
- 11704 Galloway Ln
- 11740 Galloway Ln
- 11713 Galloway Ln
- 11709 Galloway Ln
- 11758 Banchary Rd
- 11727 Dundee Dr
- 11705 Galloway Ln
- 11775 Banchary Rd
- 1473 Newcastle Ln
- 11701 Galloway Ln
- 11761 Dundee Dr
- 11784 Galloway Ln
- 11790 Banchary Rd
- 1488 Newcastle Ln
- 11829 Banchary Rd
- 1507 Newcastle Ln
- 11697 Galloway Ln
- 11789 Dundee Dr
- 11712 Dundee Dr
