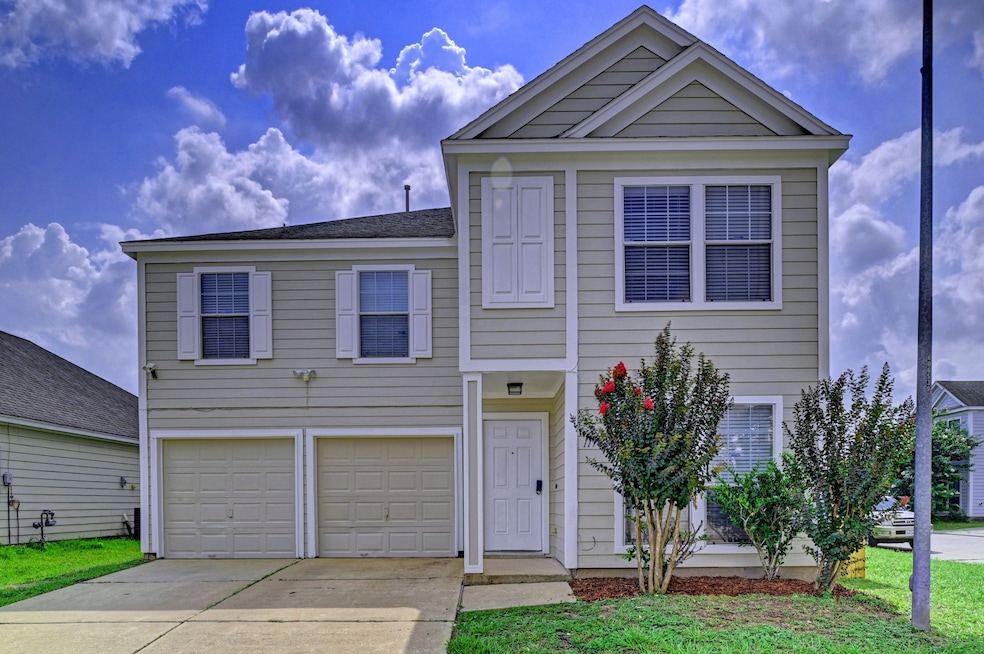
11708 Logan Ridge Dr Houston, TX 77072
Alief NeighborhoodHighlights
- Traditional Architecture
- High Ceiling
- 2 Car Attached Garage
- Wood Flooring
- Breakfast Room
- Soaking Tub
About This Home
As of October 2024An elegant home located in a quiet neighborhood with a very nice floor plan. Convenient location to Westpark Tollway, not far from stores and restaurants. 4 bedrooms and a study room - that can be used as a 5th room. All bedrooms have a walk-in-closet. New interior and exterior painting. New flooring - hardwood, tile & laminate. Gourmet kitchen with an island. The secondary full bath is recently remodeled. New garage door openers. Water, sewer and trash pickup is included in HOA fee. High ceiling with a lot of natural light. The house is in super good condition and is ready for move-in.
Home Details
Home Type
- Single Family
Est. Annual Taxes
- $6,059
Year Built
- Built in 2005
Lot Details
- 3,722 Sq Ft Lot
HOA Fees
- $197 Monthly HOA Fees
Parking
- 2 Car Attached Garage
Home Design
- Traditional Architecture
- Slab Foundation
- Composition Roof
- Cement Siding
Interior Spaces
- 2,793 Sq Ft Home
- 2-Story Property
- High Ceiling
- Living Room
- Breakfast Room
- Dining Room
- Security System Owned
- Washer and Electric Dryer Hookup
Kitchen
- Electric Oven
- Electric Range
- Dishwasher
- Kitchen Island
- Disposal
Flooring
- Wood
- Laminate
- Tile
Bedrooms and Bathrooms
- 4 Bedrooms
- Soaking Tub
- Separate Shower
Schools
- Chancellor Elementary School
- Alief Middle School
- Aisd Draw High School
Utilities
- Central Heating and Cooling System
- Heating System Uses Gas
Community Details
- High Star Place HOA
- High Star Place Subdivision
Ownership History
Purchase Details
Home Financials for this Owner
Home Financials are based on the most recent Mortgage that was taken out on this home.Purchase Details
Purchase Details
Purchase Details
Home Financials for this Owner
Home Financials are based on the most recent Mortgage that was taken out on this home.Similar Homes in Houston, TX
Home Values in the Area
Average Home Value in this Area
Purchase History
| Date | Type | Sale Price | Title Company |
|---|---|---|---|
| Warranty Deed | -- | Fidelity National Title | |
| Special Warranty Deed | -- | None Available | |
| Trustee Deed | $116,100 | None Available | |
| Warranty Deed | -- | Chicago Title |
Mortgage History
| Date | Status | Loan Amount | Loan Type |
|---|---|---|---|
| Previous Owner | $171,600 | Purchase Money Mortgage |
Property History
| Date | Event | Price | Change | Sq Ft Price |
|---|---|---|---|---|
| 10/08/2024 10/08/24 | Sold | -- | -- | -- |
| 09/19/2024 09/19/24 | Pending | -- | -- | -- |
| 07/23/2024 07/23/24 | Price Changed | $279,990 | -14.6% | $100 / Sq Ft |
| 06/13/2024 06/13/24 | For Sale | $327,990 | -- | $117 / Sq Ft |
Tax History Compared to Growth
Tax History
| Year | Tax Paid | Tax Assessment Tax Assessment Total Assessment is a certain percentage of the fair market value that is determined by local assessors to be the total taxable value of land and additions on the property. | Land | Improvement |
|---|---|---|---|---|
| 2024 | $6,453 | $284,049 | $63,087 | $220,962 |
| 2023 | $6,453 | $284,049 | $63,087 | $220,962 |
| 2022 | $4,725 | $203,146 | $25,977 | $177,169 |
| 2021 | $4,959 | $203,146 | $25,977 | $177,169 |
| 2020 | $5,595 | $221,254 | $25,977 | $195,277 |
| 2019 | $5,175 | $200,708 | $22,266 | $178,442 |
| 2018 | $2,301 | $173,000 | $11,133 | $161,867 |
| 2017 | $4,544 | $173,000 | $11,133 | $161,867 |
| 2016 | $4,544 | $173,000 | $11,133 | $161,867 |
| 2015 | $2,521 | $150,000 | $11,133 | $138,867 |
| 2014 | $2,521 | $95,000 | $11,133 | $83,867 |
Agents Affiliated with this Home
-
Jimmy Kao
J
Seller's Agent in 2024
Jimmy Kao
RE/MAX
(281) 787-0796
3 in this area
53 Total Sales
-
Ting Wu
T
Buyer's Agent in 2024
Ting Wu
Great Wall Realty LLC
(832) 528-5050
1 in this area
8 Total Sales
Map
Source: Houston Association of REALTORS®
MLS Number: 98093884
APN: 1260340020008
- 4276 Belle Park Dr Unit 4276
- 4224 Belle Park Dr Unit 4224
- 4223 Amir St
- 11822 Bandlon Dr
- 4166 Belle Park Dr Unit 4166
- 4212 Belle Park Dr Unit 4212
- 4150 Belle Park Dr Unit 4150
- 4327 Carnelian Dr
- 69 E Park Dr W
- 4124 Belle Park Dr Unit 4124
- 4016 Belle Park Dr Unit 4016
- 11735 Alief Clodine Rd Unit 18
- 4155 Amir St
- 3974 Belle Park Dr Unit 3974
- 11818 Moonmist Dr
- 11542 Bellerive Dr
- 11539 Bellerive Dr
- 11726 Montmarte Blvd
- 11722 Montmarte
- 4103 Bugle Rd






