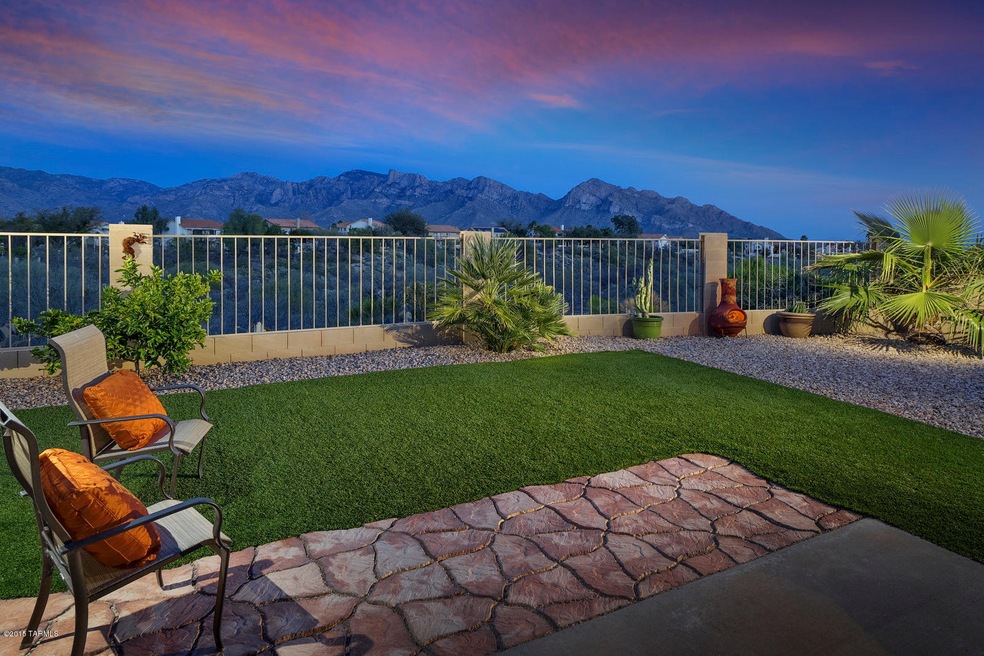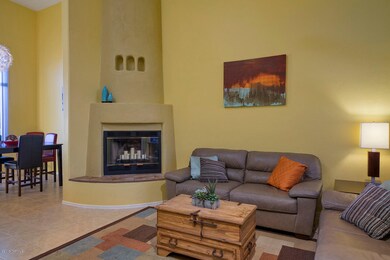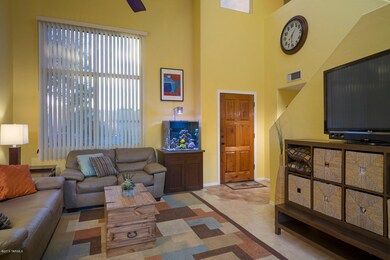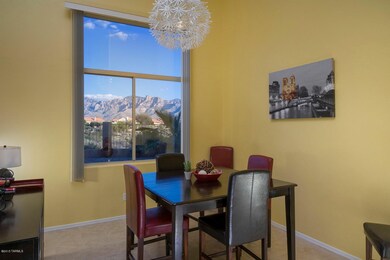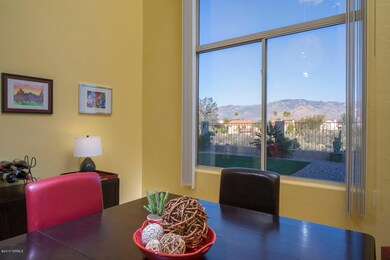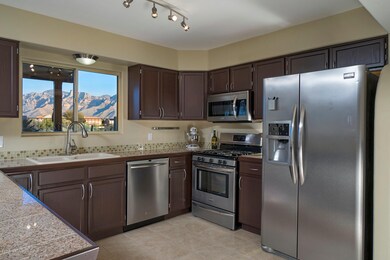
11708 N Mineral Park Way Tucson, AZ 85737
Highlights
- Mountain View
- Santa Fe Architecture
- Formal Dining Room
- Wood Flooring
- Covered patio or porch
- Eat-In Kitchen
About This Home
As of July 2023SENSATIONAL Catalina views from this 3 bedroom, 2 1/2 bath home in Oro Valley with no one behind for maximum privacy! Soaring ceilings coupled with a great fireplace in the living and dining room give instant style, and you will be wowed by the amazing views from dining room window. More views from the contemporary kitchen with granite and stainless appliances (including gas range), and the family/flex room offers a myriad of possibilities. A bright 1/2 bath and laundry round out the floor. Upstairs you will be thrilled by the master suite with 2 walk in closets, bath with dual sinks, garden tub and separate shower, and balcony with breathtaking views. Separated from the master by a short hall are 2 more bedrooms and a full bath. This gem has also been re-piped. Won't last long- see it today!
Last Agent to Sell the Property
Long Realty Brokerage Email: Team@ThePropertyAces.com Listed on: 03/12/2015

Last Buyer's Agent
Sandra Schrader
CENTURY 21 1st American
Home Details
Home Type
- Single Family
Est. Annual Taxes
- $2,413
Year Built
- Built in 1995
Lot Details
- 6,534 Sq Ft Lot
- Lot Dimensions are 45' x 128.25' x 20.33' x 35' x 121.4
- Wrought Iron Fence
- Back and Front Yard
- Property is zoned Oro Valley - PAD
HOA Fees
- $19 Monthly HOA Fees
Parking
- 2 Car Garage
Home Design
- Santa Fe Architecture
- Frame With Stucco
- Built-Up Roof
Interior Spaces
- 2,001 Sq Ft Home
- 2-Story Property
- Family Room
- Living Room with Fireplace
- Formal Dining Room
- Mountain Views
Kitchen
- Eat-In Kitchen
- Dishwasher
Flooring
- Wood
- Ceramic Tile
Bedrooms and Bathrooms
- 3 Bedrooms
Laundry
- Laundry closet
- Dryer
- Washer
Outdoor Features
- Covered patio or porch
Schools
- Copper Creek Elementary School
- Wilson K-8 Middle School
- Ironwood Ridge High School
Utilities
- Forced Air Heating and Cooling System
- Heating System Uses Natural Gas
- Cable TV Available
Community Details
- Built by A F Sterling
- Copper Creek Ii Subdivision
- The community has rules related to deed restrictions, no recreational vehicles or boats
Ownership History
Purchase Details
Home Financials for this Owner
Home Financials are based on the most recent Mortgage that was taken out on this home.Purchase Details
Home Financials for this Owner
Home Financials are based on the most recent Mortgage that was taken out on this home.Purchase Details
Home Financials for this Owner
Home Financials are based on the most recent Mortgage that was taken out on this home.Purchase Details
Home Financials for this Owner
Home Financials are based on the most recent Mortgage that was taken out on this home.Purchase Details
Home Financials for this Owner
Home Financials are based on the most recent Mortgage that was taken out on this home.Purchase Details
Home Financials for this Owner
Home Financials are based on the most recent Mortgage that was taken out on this home.Similar Homes in Tucson, AZ
Home Values in the Area
Average Home Value in this Area
Purchase History
| Date | Type | Sale Price | Title Company |
|---|---|---|---|
| Warranty Deed | $439,000 | Fidelity National Title | |
| Warranty Deed | $224,900 | Stewart Title & Trust | |
| Warranty Deed | $224,900 | Stewart Title & Trust | |
| Interfamily Deed Transfer | -- | Tfati | |
| Special Warranty Deed | $210,000 | Tfati | |
| Corporate Deed | -- | Tfati | |
| Corporate Deed | -- | Tfati | |
| Trustee Deed | $205,000 | Tfati | |
| Corporate Deed | $147,546 | -- |
Mortgage History
| Date | Status | Loan Amount | Loan Type |
|---|---|---|---|
| Open | $417,000 | New Conventional | |
| Previous Owner | $124,900 | New Conventional | |
| Previous Owner | $149,852 | New Conventional | |
| Previous Owner | $168,000 | New Conventional | |
| Previous Owner | $225,000 | New Conventional | |
| Previous Owner | $49,000 | Credit Line Revolving | |
| Previous Owner | $14,000 | Credit Line Revolving | |
| Previous Owner | $118,000 | New Conventional |
Property History
| Date | Event | Price | Change | Sq Ft Price |
|---|---|---|---|---|
| 07/06/2023 07/06/23 | Sold | $439,000 | 0.0% | $219 / Sq Ft |
| 06/01/2023 06/01/23 | For Sale | $439,000 | +95.2% | $219 / Sq Ft |
| 04/15/2015 04/15/15 | Sold | $224,900 | 0.0% | $112 / Sq Ft |
| 03/16/2015 03/16/15 | Pending | -- | -- | -- |
| 03/12/2015 03/12/15 | For Sale | $224,900 | -- | $112 / Sq Ft |
Tax History Compared to Growth
Tax History
| Year | Tax Paid | Tax Assessment Tax Assessment Total Assessment is a certain percentage of the fair market value that is determined by local assessors to be the total taxable value of land and additions on the property. | Land | Improvement |
|---|---|---|---|---|
| 2024 | $2,847 | $23,713 | -- | -- |
| 2023 | $2,847 | $22,584 | $0 | $0 |
| 2022 | $2,710 | $21,508 | $0 | $0 |
| 2021 | $2,865 | $20,881 | $0 | $0 |
| 2020 | $2,819 | $20,881 | $0 | $0 |
| 2019 | $2,730 | $20,528 | $0 | $0 |
| 2018 | $2,612 | $18,449 | $0 | $0 |
| 2017 | $2,621 | $18,449 | $0 | $0 |
| 2016 | $2,619 | $19,084 | $0 | $0 |
| 2015 | $2,547 | $18,175 | $0 | $0 |
Agents Affiliated with this Home
-
Bj Kaysen
B
Seller's Agent in 2023
Bj Kaysen
Coldwell Banker Realty
(520) 780-0505
11 in this area
39 Total Sales
-
J
Buyer's Agent in 2023
Jason Foster
Foster & Foster Enterprises
-
Jay Lotoski

Seller's Agent in 2015
Jay Lotoski
Long Realty
(520) 820-6221
55 in this area
230 Total Sales
-
Hilary Backlund
H
Seller Co-Listing Agent in 2015
Hilary Backlund
Long Realty
(520) 869-4142
36 in this area
96 Total Sales
-
S
Buyer's Agent in 2015
Sandra Schrader
CENTURY 21 1st American
Map
Source: MLS of Southern Arizona
MLS Number: 21507714
APN: 224-05-0990
- 11677 N Copper Creek Dr
- 11846 N Copper Butte Dr
- 11629 N Copper Creek Dr
- 1090 W Eagle Landing Place
- 11612 N Rain Rock Way
- 11561 N Eagle Peak Dr
- 1273 W Crystal Palace Place
- 1419 W Red Creek Dr
- 11510 N Palmetto Dunes Ave
- 11562 N Scioto Ave
- 11460 N Palmetto Dunes Ave
- 11481 N Palmetto Dunes Ave
- 11725 N Sage Brook Rd
- 11705 N Sage Brook Rd
- 11441 N Palmetto Dunes Ave
- 11301 N Silver Pheasant Loop
- 1595 W Copper Ridge Dr
- 11569 N Mountain Breeze Dr
- 11321 N Palmetto Dunes Ave
- 11651 N Ribbonwood Dr
