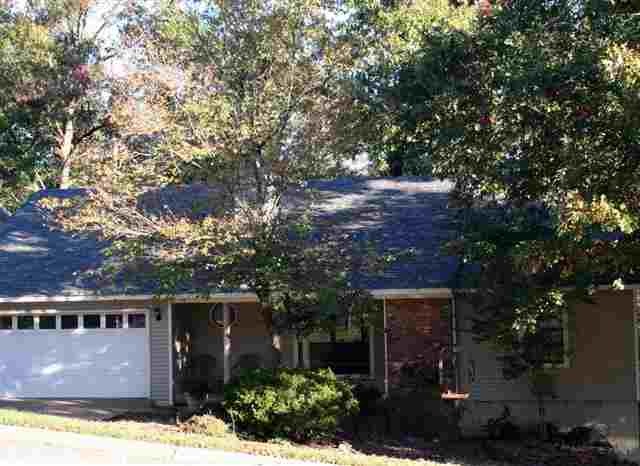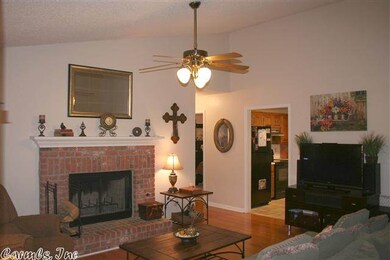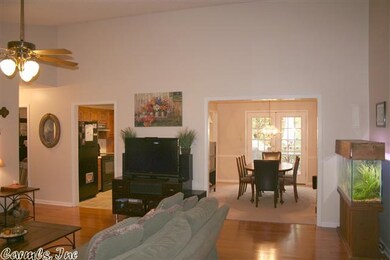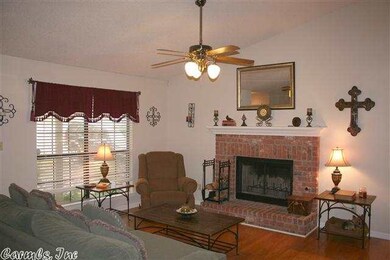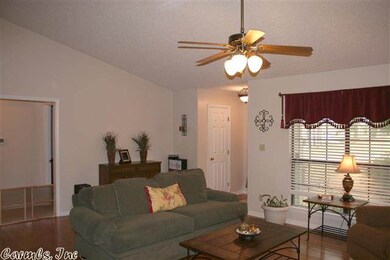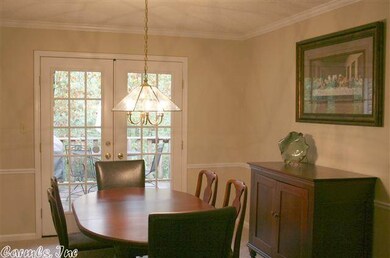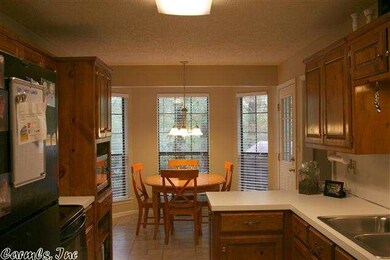
11708 Shady Creek Dr Little Rock, AR 72211
Western Little Rock NeighborhoodHighlights
- Deck
- Wood Flooring
- Community Pool
- Traditional Architecture
- Great Room
- Tennis Courts
About This Home
As of February 2025LOCATION, QUALITY & STYLE! THIS HOME HAS IT ALL! The split floor plan offers 3 bedrooms & 2 full baths w/ 2 large walk-in closets in the master bath. New carpet and freshly painted in neutral designer colors in 2012, as well as new blinds through-out, new roof in 2010, HV/AC replaced in 2008 & vinyl siding installed in 2007. You will love the large, cozy den w/ wood floors and fireplace w/ gas starter. The formal dining room has French doors that open onto a wood deck overlooking a large level backyard
Last Agent to Sell the Property
Denise Carle
Big Little Brokerage Listed on: 10/27/2012
Last Buyer's Agent
Laura Prejean
Ausum Realty
Home Details
Home Type
- Single Family
Est. Annual Taxes
- $1,774
Year Built
- Built in 1990
Lot Details
- 9,269 Sq Ft Lot
- Fenced
- Landscaped
- Level Lot
Home Design
- Traditional Architecture
- Brick Exterior Construction
- Combination Foundation
- Architectural Shingle Roof
- Metal Siding
Interior Spaces
- 1,799 Sq Ft Home
- 1-Story Property
- Ceiling Fan
- Wood Burning Fireplace
- Fireplace With Gas Starter
- Insulated Windows
- Window Treatments
- Insulated Doors
- Great Room
- Formal Dining Room
- Home Security System
- Unfinished Basement
Kitchen
- Eat-In Kitchen
- Electric Range
- Stove
- Microwave
- Plumbed For Ice Maker
- Dishwasher
- Disposal
Flooring
- Wood
- Carpet
- Vinyl
Bedrooms and Bathrooms
- 3 Bedrooms
- Walk-In Closet
- 2 Full Bathrooms
Laundry
- Laundry Room
- Washer Hookup
Attic
- Attic Floors
- Attic Ventilator
Parking
- 2 Car Garage
- Automatic Garage Door Opener
Outdoor Features
- Deck
Utilities
- Central Heating and Cooling System
- Gas Water Heater
- Cable TV Available
Community Details
Recreation
- Tennis Courts
- Community Playground
- Community Pool
Additional Features
- Voluntary home owners association
- Picnic Area
Ownership History
Purchase Details
Home Financials for this Owner
Home Financials are based on the most recent Mortgage that was taken out on this home.Purchase Details
Purchase Details
Home Financials for this Owner
Home Financials are based on the most recent Mortgage that was taken out on this home.Purchase Details
Home Financials for this Owner
Home Financials are based on the most recent Mortgage that was taken out on this home.Purchase Details
Home Financials for this Owner
Home Financials are based on the most recent Mortgage that was taken out on this home.Purchase Details
Home Financials for this Owner
Home Financials are based on the most recent Mortgage that was taken out on this home.Purchase Details
Home Financials for this Owner
Home Financials are based on the most recent Mortgage that was taken out on this home.Similar Homes in the area
Home Values in the Area
Average Home Value in this Area
Purchase History
| Date | Type | Sale Price | Title Company |
|---|---|---|---|
| Warranty Deed | $249,500 | Pulaski County Title | |
| Quit Claim Deed | -- | None Listed On Document | |
| Warranty Deed | -- | Pulaski County Title | |
| Warranty Deed | $175,000 | Lenders Title Company | |
| Warranty Deed | $165,000 | American Abstract & Title Co | |
| Quit Claim Deed | -- | None Available | |
| Warranty Deed | $118,000 | Lenders Title Company |
Mortgage History
| Date | Status | Loan Amount | Loan Type |
|---|---|---|---|
| Open | $244,980 | FHA | |
| Previous Owner | $151,494 | New Conventional | |
| Previous Owner | $160,256 | FHA | |
| Previous Owner | $156,900 | New Conventional | |
| Previous Owner | $162,011 | FHA | |
| Previous Owner | $83,000 | Unknown | |
| Previous Owner | $89,400 | No Value Available |
Property History
| Date | Event | Price | Change | Sq Ft Price |
|---|---|---|---|---|
| 02/06/2025 02/06/25 | Sold | $249,500 | 0.0% | $139 / Sq Ft |
| 12/19/2024 12/19/24 | Price Changed | $249,500 | -3.9% | $139 / Sq Ft |
| 12/04/2024 12/04/24 | Price Changed | $259,500 | -3.4% | $145 / Sq Ft |
| 11/20/2024 11/20/24 | For Sale | $268,500 | +53.4% | $150 / Sq Ft |
| 11/27/2017 11/27/17 | Sold | $175,000 | -2.7% | $97 / Sq Ft |
| 10/31/2017 10/31/17 | Pending | -- | -- | -- |
| 10/26/2017 10/26/17 | Price Changed | $179,900 | -5.3% | $100 / Sq Ft |
| 09/26/2017 09/26/17 | Price Changed | $189,900 | -1.6% | $106 / Sq Ft |
| 09/21/2017 09/21/17 | Price Changed | $192,900 | -1.5% | $107 / Sq Ft |
| 09/01/2017 09/01/17 | Price Changed | $195,900 | -2.1% | $109 / Sq Ft |
| 08/18/2017 08/18/17 | For Sale | $200,000 | +21.2% | $111 / Sq Ft |
| 05/01/2013 05/01/13 | Sold | $165,000 | -9.6% | $92 / Sq Ft |
| 04/01/2013 04/01/13 | Pending | -- | -- | -- |
| 10/27/2012 10/27/12 | For Sale | $182,500 | -- | $101 / Sq Ft |
Tax History Compared to Growth
Tax History
| Year | Tax Paid | Tax Assessment Tax Assessment Total Assessment is a certain percentage of the fair market value that is determined by local assessors to be the total taxable value of land and additions on the property. | Land | Improvement |
|---|---|---|---|---|
| 2023 | $2,792 | $39,887 | $4,800 | $35,087 |
| 2022 | $2,792 | $39,887 | $4,800 | $35,087 |
| 2021 | $2,225 | $31,560 | $6,500 | $25,060 |
| 2020 | $2,209 | $31,560 | $6,500 | $25,060 |
| 2019 | $2,209 | $31,560 | $6,500 | $25,060 |
| 2018 | $2,209 | $31,560 | $6,500 | $25,060 |
| 2017 | $1,859 | $31,560 | $6,500 | $25,060 |
| 2016 | $1,759 | $30,130 | $6,640 | $23,490 |
| 2015 | $2,112 | $30,130 | $6,640 | $23,490 |
| 2014 | $2,112 | $0 | $0 | $0 |
Agents Affiliated with this Home
-

Seller's Agent in 2025
Scott Sandlin
Berkshire Hathaway HomeServices Arkansas Realty
(501) 529-2084
5 in this area
107 Total Sales
-
W
Buyer's Agent in 2025
William Holt
Capital Sotheby's International Realty
(501) 766-4503
1 in this area
8 Total Sales
-

Seller's Agent in 2017
Scott Cook
Cook and Company
(501) 580-2439
2 in this area
55 Total Sales
-
L
Buyer's Agent in 2017
Liz Blass-Smith
CBRPM WLR
-
D
Seller's Agent in 2013
Denise Carle
Big Little Brokerage
-
L
Buyer's Agent in 2013
Laura Prejean
Ausum Realty
Map
Source: Cooperative Arkansas REALTORS® MLS
MLS Number: 10332421
APN: 44L-078-06-082-23
- 2101 Hickorynut Ct
- 6 Cherryhill Cove
- 2300 Hickorynut Ct
- 12001 Cherry Laurel Dr
- 12400 Cherry Laurel Dr
- 14405 Ridgewood Dr
- 2001 Brookford Dr
- 1408 S Bowman Rd
- 1707 Point Dr W
- 2612 Peach Tree Dr
- 28 Elkrun Cove
- 15 Rocky Crest Ct
- 12 Summer Ridge Ct
- 12601 Misty Creek Dr
- 1505 Point Dr W
- 19 Pinto Point
- 11918 Shady Ridge Dr
- 11500 Kanis Rd
- 11805 Shady Ridge Dr
- 2806 Woodsgate Dr
