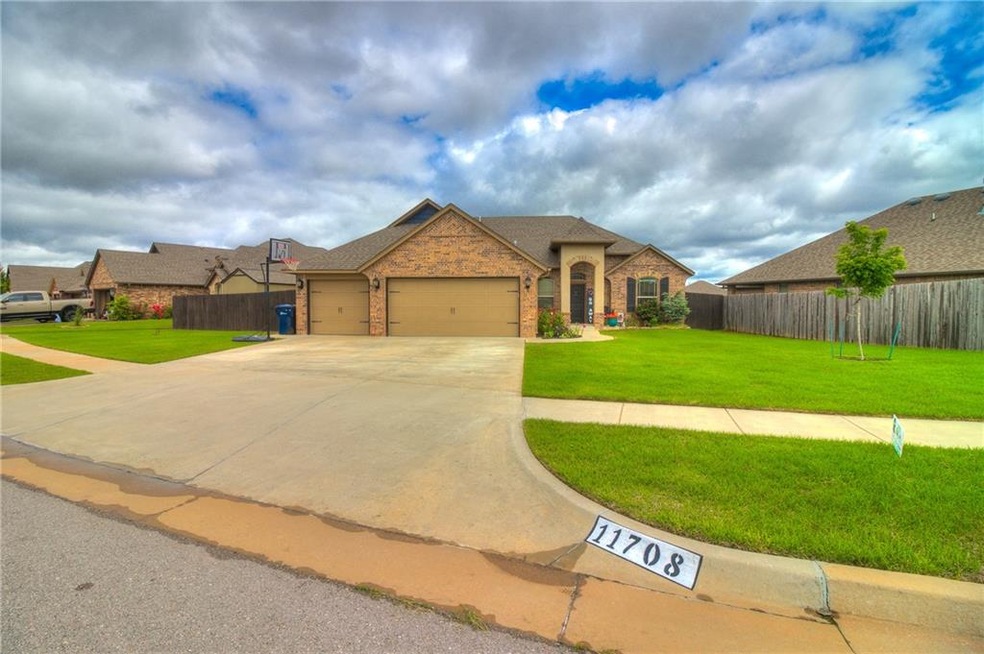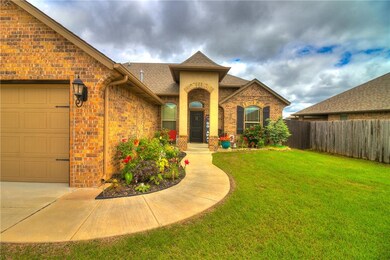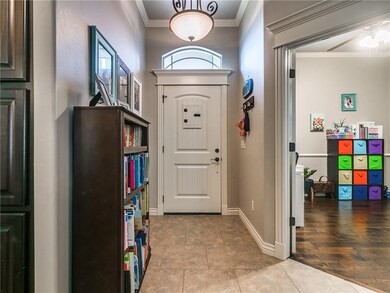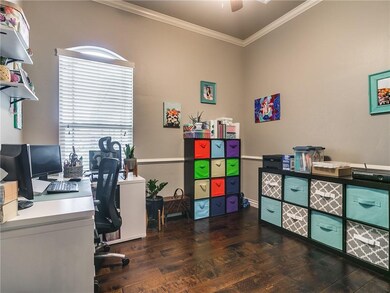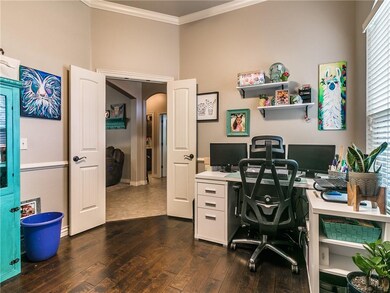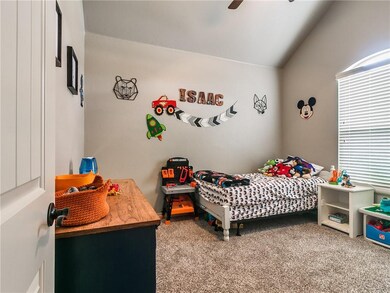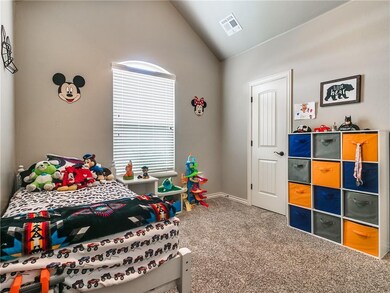
11708 SW 20th St Yukon, OK 73099
Mustang Creek NeighborhoodEstimated Value: $302,000 - $318,000
Highlights
- Dallas Architecture
- Whirlpool Bathtub
- Corner Lot
- Meadow Brook Intermediate School Rated A-
- 1 Fireplace
- Home Office
About This Home
As of July 2021Beautiful well maintained home in the very sought after Timbercreek Estates. This 3 bed 2 bath with an office Features Gorgeous Rock Fireplace ,Crown Molding Through out. Stainless Steel Appliances, Walk In Pantry, Granite Through Out. Knotty Alder Cabinets. Awesome Mud Bench in Utility Room. Beautiful Master Bath with His & Hers' Sinks, Huge Walk In Shower, Jetted Tub, Walk In Closet, Lots Of Linen Space. Home is Energy Efficient/HERS RATING. 8'x12' Storage shed in back yard. Three car garage featuring an 8 person storm shelter for our crazy Oklahoma weather! You wont want to miss this one!
Last Listed By
Roy Stucker
eXp Realty, LLC Listed on: 06/04/2021

Home Details
Home Type
- Single Family
Est. Annual Taxes
- $3,419
Year Built
- Built in 2015
Lot Details
- 10,476 Sq Ft Lot
- North Facing Home
- Wood Fence
- Corner Lot
HOA Fees
- $19 Monthly HOA Fees
Parking
- 3 Car Attached Garage
- Garage Door Opener
- Driveway
Home Design
- Dallas Architecture
- Brick Exterior Construction
- Slab Foundation
- Composition Roof
Interior Spaces
- 1,822 Sq Ft Home
- 1-Story Property
- Ceiling Fan
- 1 Fireplace
- Home Office
- Inside Utility
- Laundry Room
- Home Security System
Kitchen
- Gas Oven
- Gas Range
- Free-Standing Range
- Microwave
- Dishwasher
- Disposal
Bedrooms and Bathrooms
- 3 Bedrooms
- 2 Full Bathrooms
- Whirlpool Bathtub
Outdoor Features
- Covered patio or porch
- Outbuilding
Schools
- Mustang Trails Elementary School
- Meadow Brook Intermediate School
- Mustang High School
Utilities
- Forced Air Heating and Cooling System
- Water Heater
- Cable TV Available
Community Details
- Association fees include greenbelt, maintenance common areas, pool
- Mandatory home owners association
Listing and Financial Details
- Legal Lot and Block 002 / 025
Ownership History
Purchase Details
Home Financials for this Owner
Home Financials are based on the most recent Mortgage that was taken out on this home.Purchase Details
Home Financials for this Owner
Home Financials are based on the most recent Mortgage that was taken out on this home.Similar Homes in Yukon, OK
Home Values in the Area
Average Home Value in this Area
Purchase History
| Date | Buyer | Sale Price | Title Company |
|---|---|---|---|
| Ferguson Kendra | $260,000 | Chicago Title Insurance Corp | |
| Pettijohn Kent | $208,000 | American Eagle Title Group |
Mortgage History
| Date | Status | Borrower | Loan Amount |
|---|---|---|---|
| Open | Ferguson Kendra | $247,000 | |
| Closed | Ferguson Kendra | $247,000 | |
| Previous Owner | Pettijohn Kent | $204,232 | |
| Previous Owner | Quality Designed Homes Llc | $164,800 |
Property History
| Date | Event | Price | Change | Sq Ft Price |
|---|---|---|---|---|
| 07/19/2021 07/19/21 | Sold | $260,000 | +2.0% | $143 / Sq Ft |
| 06/05/2021 06/05/21 | Pending | -- | -- | -- |
| 06/04/2021 06/04/21 | For Sale | $255,000 | +22.6% | $140 / Sq Ft |
| 03/13/2015 03/13/15 | Sold | $208,000 | 0.0% | $114 / Sq Ft |
| 02/10/2015 02/10/15 | Pending | -- | -- | -- |
| 01/07/2015 01/07/15 | For Sale | $208,000 | -- | $114 / Sq Ft |
Tax History Compared to Growth
Tax History
| Year | Tax Paid | Tax Assessment Tax Assessment Total Assessment is a certain percentage of the fair market value that is determined by local assessors to be the total taxable value of land and additions on the property. | Land | Improvement |
|---|---|---|---|---|
| 2024 | $3,419 | $31,709 | $3,840 | $27,869 |
| 2023 | $3,419 | $30,199 | $3,840 | $26,359 |
| 2022 | $3,306 | $28,761 | $3,840 | $24,921 |
| 2021 | $2,897 | $26,300 | $3,840 | $22,460 |
| 2020 | $2,838 | $25,534 | $3,840 | $21,694 |
| 2019 | $2,750 | $24,791 | $3,840 | $20,951 |
| 2018 | $2,715 | $24,069 | $3,840 | $20,229 |
| 2017 | $2,680 | $24,069 | $3,840 | $20,229 |
| 2016 | $2,651 | $23,883 | $3,840 | $20,043 |
| 2015 | -- | $418 | $418 | $0 |
| 2014 | -- | $418 | $418 | $0 |
Agents Affiliated with this Home
-

Seller's Agent in 2021
Roy Stucker
eXp Realty, LLC
(580) 309-3373
-
Sherry Stetson

Buyer's Agent in 2021
Sherry Stetson
Stetson Bentley
(405) 445-9675
1 in this area
339 Total Sales
-
Sherry Huston

Seller's Agent in 2015
Sherry Huston
Hive Real Estate
(405) 265-1126
5 in this area
118 Total Sales
-
Frank Schuster

Buyer's Agent in 2015
Frank Schuster
RE/MAX
(405) 818-4017
1 in this area
115 Total Sales
Map
Source: MLSOK
MLS Number: 917735
APN: 090125092
- 11740 SW 19th St
- 1904 Timber Crossing
- 1904 Wheatfield Ave
- 11753 SW 22nd Terrace
- 2312 Wayne Cutt Ave
- 11729 SW 24th Terrace
- 11700 SW 15th Terrace
- 11600 SW 15th Terrace
- 1520 Stirrup Way
- 11901 SW 17th St
- 11728 SW 14th St
- 11917 SW 18th St
- 11609 SW 14th St
- 1500 Stirrup Way
- 11601 SW 14th St
- 11512 SW 25th Terrace
- 11857 SW 26th Terrace
- 11729 SW 26th Ct
- 11436 SW 25th Terrace
- 11436 SW 25th St
- 11708 SW 20th St
- 11712 SW 20th St
- 11704 SW 20th St
- 11700 SW 20th St
- 2200 Timber Ridge
- 2008 Alliyah Ct
- 11713 SW 20th St
- 2204 Timber Ridge
- 11624 SW 20th St
- 11713 SW 21st St
- 11717 SW 20th St
- 11720 SW 20th St
- 2208 Timber Ridge
- 11625 SW 20th St
- 1912 Timber Ridge
- 11620 SW 20th St
- 2004 Alliyah Ct
- 11717 SW 21st St
- 2005 Alliyah Ct
- 11724 SW 20th St
