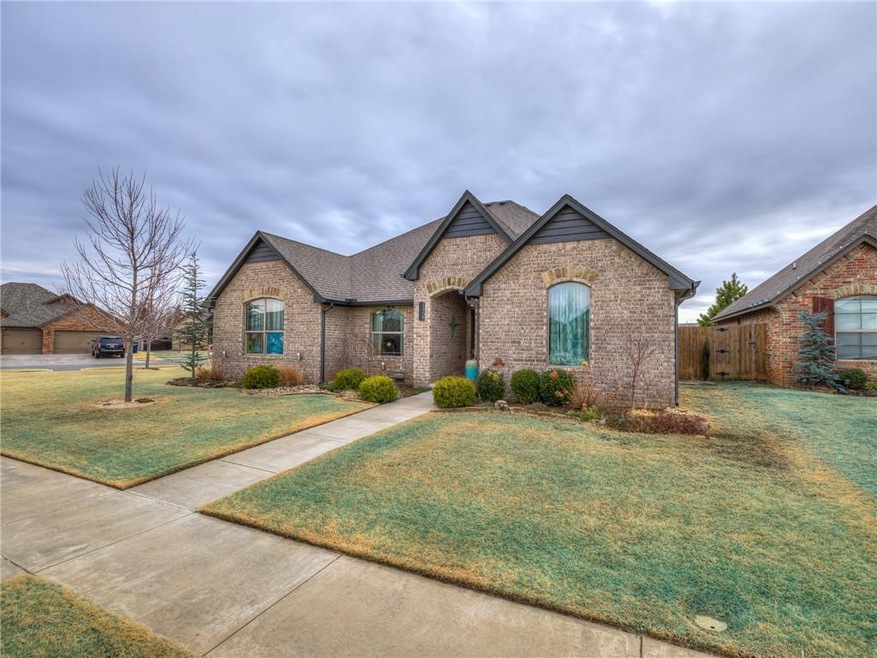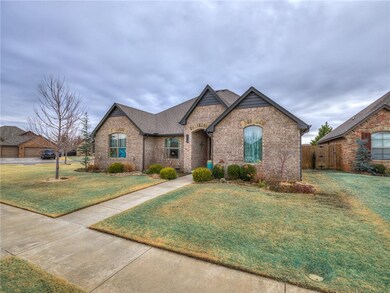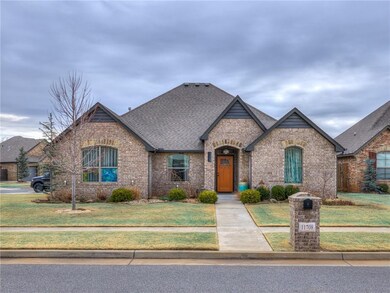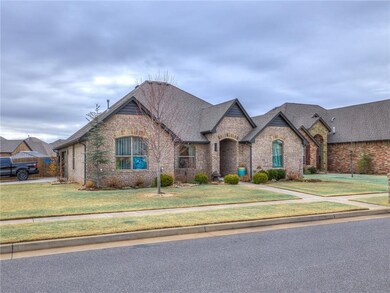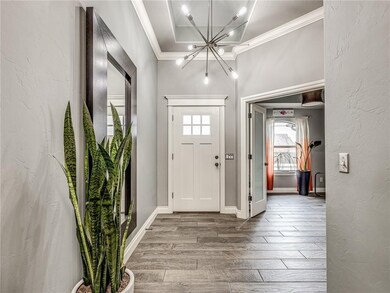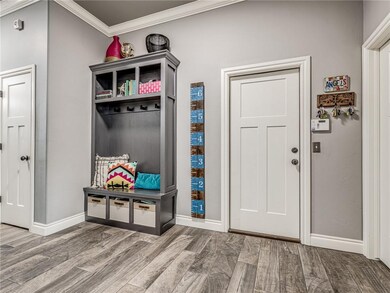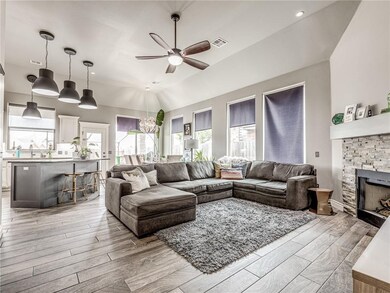
11708 SW 25th Ct Yukon, OK 73099
Mustang Creek NeighborhoodEstimated Value: $319,000 - $344,000
Highlights
- Spa
- Modern Farmhouse Architecture
- Covered patio or porch
- Meadow Brook Intermediate School Rated A-
- Corner Lot
- Cul-De-Sac
About This Home
As of February 2022WOW WOW WOW !!!! WELL - KEPT HOME . IN HIGHLY SOUGHT AFTER TIMBER CREEK ESTATES. GRAND --- FROM THE MINUTE YOU WALK IN YOU WILL BE IMPRESSED . THIS SPACIOUS ENTRY LEADS YOU INTO A DYNAMIC LIVING AREA ADORNED WITH FLOOR TO WALL WINDOWS. FLOORS ARE MODERN GREY AND PERFECT FOR ANY DECOR. UPGRADES GALORE- TOO MANY TO MENTION. FIREPLACE HAS STONE AND PLACED FOR COZY WINTER EVENINGS. STAINLESS STEEL APPLIANCES-ISLAND WITH GRANITE - OVERSIZED PANTRY - LOADED WITH WHITE BEAUTIFUL CABINETS AND STORAGE THROUGHOUT THE HOUSE . OPEN CONCEPT THAT IS INVITING TO BACK YARD OASIS . HOT TUB STAYS IN "AS IS CONDITION" STORM SHELTER THAT HOLDS 8-10 PEOPLE. OPEN FLOOR PLAN MAKES ENTERTAINING AND GATHERINGS VERY COMFORTABLE . MASTER HAS LARGE WALK IN CLOSET - DUAL SINKS. THE NEIGHBORHOOD HAS PLAYGROUND AND COMMUNITY POOL . MUSTANG SCHOOL DISTRICT. COME SEE WHERE
MR & MRS METICULOUS LIVE.UPGRADED- UPDATED AND WELL MAINTAINED- Pictures are awesome but even better in person ... go experience a viewing
Home Details
Home Type
- Single Family
Est. Annual Taxes
- $4,096
Year Built
- Built in 2016
Lot Details
- 8,673 Sq Ft Lot
- Cul-De-Sac
- Wood Fence
- Corner Lot
HOA Fees
- $17 Monthly HOA Fees
Parking
- 3 Car Attached Garage
- Garage Door Opener
- Driveway
- Additional Parking
Home Design
- Modern Farmhouse Architecture
- Contemporary Architecture
- Slab Foundation
- Brick Frame
- Composition Roof
Interior Spaces
- 1,893 Sq Ft Home
- 1-Story Property
- Self Contained Fireplace Unit Or Insert
- Metal Fireplace
- Double Pane Windows
- Tile Flooring
Kitchen
- Built-In Oven
- Gas Oven
- Built-In Range
- Microwave
- Dishwasher
- Disposal
Bedrooms and Bathrooms
- 3 Bedrooms
- 2 Full Bathrooms
Outdoor Features
- Spa
- Covered patio or porch
Schools
- Mustang Trails Elementary School
- Mustang Middle School
- Mustang High School
Utilities
- Central Heating and Cooling System
- Water Heater
Community Details
- Association fees include maintenance common areas
- Mandatory home owners association
Listing and Financial Details
- Legal Lot and Block 38 / 35
Ownership History
Purchase Details
Home Financials for this Owner
Home Financials are based on the most recent Mortgage that was taken out on this home.Purchase Details
Home Financials for this Owner
Home Financials are based on the most recent Mortgage that was taken out on this home.Purchase Details
Home Financials for this Owner
Home Financials are based on the most recent Mortgage that was taken out on this home.Purchase Details
Home Financials for this Owner
Home Financials are based on the most recent Mortgage that was taken out on this home.Similar Homes in Yukon, OK
Home Values in the Area
Average Home Value in this Area
Purchase History
| Date | Buyer | Sale Price | Title Company |
|---|---|---|---|
| Nugent Casey Lynn | $325,000 | First American Title | |
| Nugent Casey Lynn | $325,000 | First American Title | |
| Escobar Jose G | -- | American Eagle Title Group | |
| Escobar Jose G | $225,000 | American Eagle Title Group |
Mortgage History
| Date | Status | Borrower | Loan Amount |
|---|---|---|---|
| Open | Nugent Casey Lynn | $308,750 | |
| Closed | Nugent Casey Lynn | $308,750 | |
| Previous Owner | Escobar Jose G | $204,980 | |
| Previous Owner | Gravitt John L | $181,600 |
Property History
| Date | Event | Price | Change | Sq Ft Price |
|---|---|---|---|---|
| 02/28/2022 02/28/22 | Sold | $325,000 | +4.8% | $172 / Sq Ft |
| 01/30/2022 01/30/22 | Pending | -- | -- | -- |
| 01/27/2022 01/27/22 | For Sale | $310,000 | +37.8% | $164 / Sq Ft |
| 12/09/2016 12/09/16 | Sold | $224,900 | 0.0% | $118 / Sq Ft |
| 11/01/2016 11/01/16 | Pending | -- | -- | -- |
| 09/09/2016 09/09/16 | For Sale | $224,900 | -- | $118 / Sq Ft |
Tax History Compared to Growth
Tax History
| Year | Tax Paid | Tax Assessment Tax Assessment Total Assessment is a certain percentage of the fair market value that is determined by local assessors to be the total taxable value of land and additions on the property. | Land | Improvement |
|---|---|---|---|---|
| 2024 | $4,096 | $37,980 | $4,080 | $33,900 |
| 2023 | $4,096 | $36,172 | $4,080 | $32,092 |
| 2022 | $3,319 | $28,880 | $4,080 | $24,800 |
| 2021 | $3,149 | $27,504 | $4,080 | $23,424 |
| 2020 | $3,049 | $26,361 | $4,080 | $22,281 |
| 2019 | $3,073 | $26,589 | $4,080 | $22,509 |
| 2018 | $3,001 | $25,496 | $4,080 | $21,416 |
| 2017 | $2,962 | $25,496 | $4,080 | $21,416 |
| 2016 | $59 | $513 | $513 | $0 |
Agents Affiliated with this Home
-
Laura Selby

Seller's Agent in 2022
Laura Selby
eXp Realty, LLC
(405) 414-4774
1 in this area
146 Total Sales
-
Jeremy Brown

Buyer's Agent in 2022
Jeremy Brown
Maven Real Estate
(580) 465-9647
1 in this area
157 Total Sales
-
Brett Boone

Seller's Agent in 2016
Brett Boone
The Brokerage
(405) 818-0773
10 in this area
684 Total Sales
Map
Source: MLSOK
MLS Number: 993055
APN: 090129966
- 11729 SW 26th Ct
- 11512 SW 25th Terrace
- 11729 SW 24th Terrace
- 2824 Campfire Dr
- 2904 Campfire Dr
- 2901 Campfire Dr
- 11436 SW 25th St
- 11436 SW 25th Terrace
- 2913 Firelfy Dr
- 2909 Campfire Dr
- 2908 Campfire Dr
- 11857 SW 26th Terrace
- 2705 Crystal Pine Dr
- 2921 Firefly Dr
- 2925 Firefly Dr
- 2913 Campfire Dr
- 2916 Campfire Dr
- 2917 Campfire Dr
- 2929 Firefly Dr
- 2920 Campfire Dr
- 11708 SW 25th Ct
- 11712 SW 25th Ct
- 0 SW 25th Ct Unit A 895395
- 0 SW 25th Ct Unit B 895398
- 0 SW 25th Ct Unit B
- 0 SW 25th Ct Unit A
- 11716 SW 25th Ct
- 0 SW 25th Tract A Ct
- 2604 Coles Creek Ln
- 2612 Coles Creek Ln
- 11720 SW 25th Ct
- 11709 SW 26th Ct
- 2604 Coles Creek Ln
- 11713 SW 25th Ct Unit A
- 2616 Coles Creek Ln
- 2531 Coles Creek Ln
- 11717 SW 25th Ct
- 2600 Coles Creek Ln
- 11721 SW 25th Ct
- 2620 Coles Creek Ln
