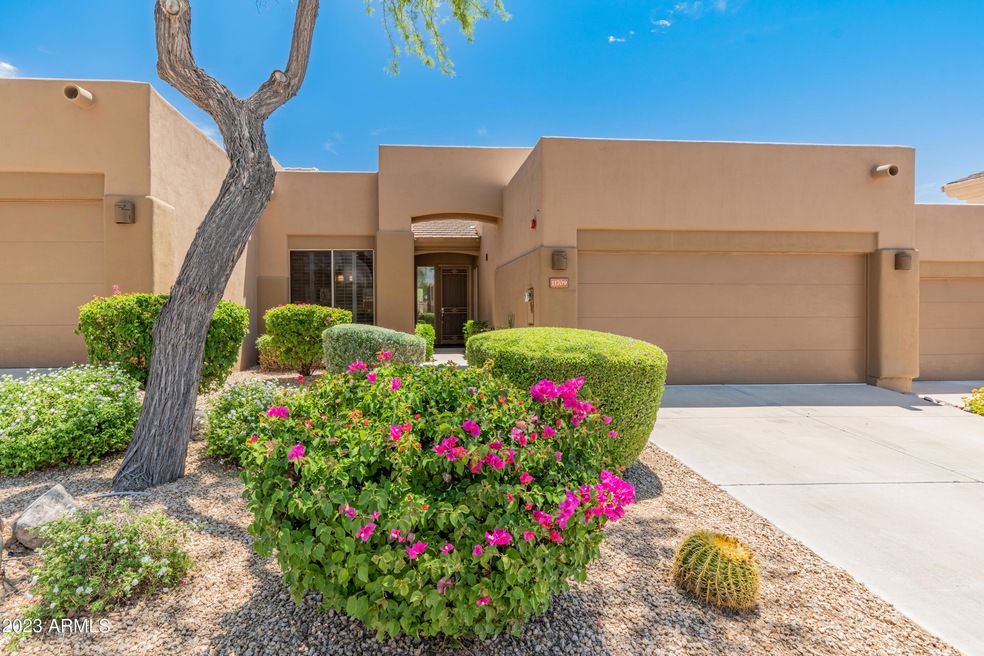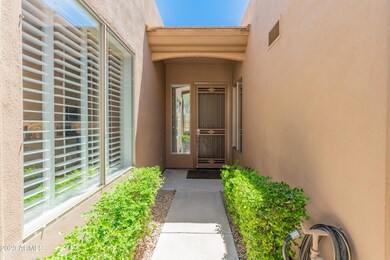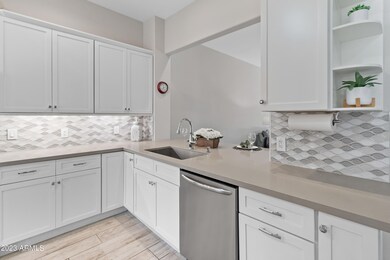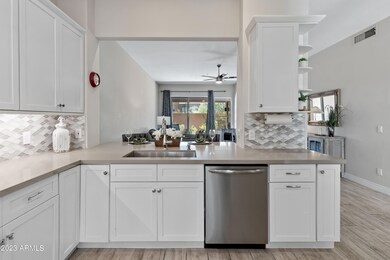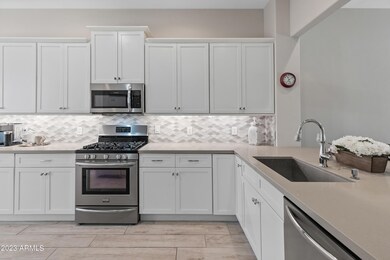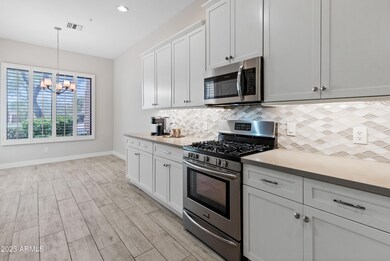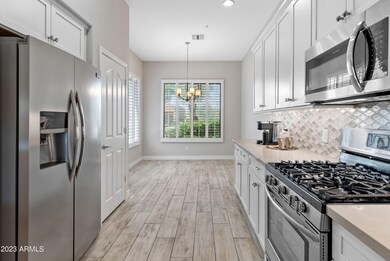
11709 N 135th Way Scottsdale, AZ 85259
Ancala NeighborhoodEstimated Value: $585,000 - $700,474
Highlights
- Living Room with Fireplace
- Santa Fe Architecture
- Private Yard
- Anasazi Elementary School Rated A
- Granite Countertops
- Heated Community Pool
About This Home
As of July 2023SPECTACULAR SCOTTSDALE MOUNTAIN AREA TOWNHOME! Beautifully remodeled, 2bed/2 full bath with office/den, custom kitchen with Shaker cabinets, Quartz countertops, S/S matching appliances with gas range, extended breakfast bar, plantation shutters and wood tone planked tile throughout home. Bedrooms are split with stunning bathrooms....bright and fresh with 36'' white cabinetry. upgraded faucets, mirrors and inviting tile work. Modern ceiling fans, private outdoor space with covered patio & low maintenance yard perfect for full time and lock/leave residents. Pool and Spa are steps away,,,community is surrounded with mountain views, hiking trails, and natural desert area. Close to golf, shopping, dining, Mayo Clinic, and Scottsdale events!
Last Agent to Sell the Property
Berkshire Hathaway HomeServices Arizona Properties License #SA694773000 Listed on: 06/13/2023

Co-Listed By
Berkshire Hathaway HomeServices Arizona Properties License #BR553421000
Townhouse Details
Home Type
- Townhome
Est. Annual Taxes
- $2,310
Year Built
- Built in 1997
Lot Details
- 3,853 Sq Ft Lot
- Two or More Common Walls
- Desert faces the front and back of the property
- Block Wall Fence
- Front Yard Sprinklers
- Private Yard
HOA Fees
- $176 Monthly HOA Fees
Parking
- 2 Car Garage
- Garage Door Opener
Home Design
- Santa Fe Architecture
- Wood Frame Construction
- Tile Roof
- Foam Roof
- Block Exterior
- Stucco
Interior Spaces
- 1,654 Sq Ft Home
- 1-Story Property
- Ceiling height of 9 feet or more
- Ceiling Fan
- Two Way Fireplace
- Gas Fireplace
- Double Pane Windows
- Solar Screens
- Living Room with Fireplace
- 2 Fireplaces
- Tile Flooring
Kitchen
- Eat-In Kitchen
- Breakfast Bar
- Gas Cooktop
- Built-In Microwave
- ENERGY STAR Qualified Appliances
- Granite Countertops
Bedrooms and Bathrooms
- 2 Bedrooms
- Remodeled Bathroom
- Primary Bathroom is a Full Bathroom
- 2 Bathrooms
- Dual Vanity Sinks in Primary Bathroom
- Bathtub With Separate Shower Stall
Schools
- Anasazi Elementary School
- Mountainside Middle School
- Desert Mountain High School
Utilities
- Cooling System Updated in 2022
- Central Air
- Heating System Uses Natural Gas
- Water Softener
- High Speed Internet
- Cable TV Available
Additional Features
- No Interior Steps
- ENERGY STAR Qualified Equipment for Heating
- Covered patio or porch
Listing and Financial Details
- Tax Lot 6
- Assessor Parcel Number 217-20-439
Community Details
Overview
- Association fees include insurance, front yard maint, maintenance exterior
- Brown Management Association, Phone Number (480) 539-1396
- Built by Barton Homes
- Summit View Subdivision, Most Popular Model Floorplan
Recreation
- Heated Community Pool
- Community Spa
- Bike Trail
Ownership History
Purchase Details
Home Financials for this Owner
Home Financials are based on the most recent Mortgage that was taken out on this home.Purchase Details
Home Financials for this Owner
Home Financials are based on the most recent Mortgage that was taken out on this home.Purchase Details
Home Financials for this Owner
Home Financials are based on the most recent Mortgage that was taken out on this home.Purchase Details
Purchase Details
Home Financials for this Owner
Home Financials are based on the most recent Mortgage that was taken out on this home.Purchase Details
Home Financials for this Owner
Home Financials are based on the most recent Mortgage that was taken out on this home.Purchase Details
Home Financials for this Owner
Home Financials are based on the most recent Mortgage that was taken out on this home.Similar Homes in Scottsdale, AZ
Home Values in the Area
Average Home Value in this Area
Purchase History
| Date | Buyer | Sale Price | Title Company |
|---|---|---|---|
| Kimberly S Fenter Living Trust | $650,000 | Fidelity National Title Agency | |
| Mcnally Philip | $365,000 | Stewart Title & Trust Of Pho | |
| Properties Az Llc | $250,000 | Stewart Title Arizona Agency | |
| Curet Robert A | -- | Nations Title Insurance | |
| Curet Robert A | $202,900 | American Title Insurance | |
| Gallion Kelleen A | $167,072 | Grand Canyon Title Agency In | |
| Barton Development Corp | -- | Grand Canyon Title Agency In | |
| Barton Homes Inc | $43,970 | Grand Canyon Title Agency In |
Mortgage History
| Date | Status | Borrower | Loan Amount |
|---|---|---|---|
| Open | Kimberly S Fenter Living Trust | $425,000 | |
| Previous Owner | Mcnally Philip | $165,000 | |
| Previous Owner | Curet Robert A | $4,450,000 | |
| Previous Owner | Curet Robert A | $162,320 | |
| Previous Owner | Gallion Kelleen A | $158,650 | |
| Previous Owner | Barton Homes Inc | $2,000,000 |
Property History
| Date | Event | Price | Change | Sq Ft Price |
|---|---|---|---|---|
| 07/20/2023 07/20/23 | Sold | $650,000 | -2.3% | $393 / Sq Ft |
| 06/22/2023 06/22/23 | Pending | -- | -- | -- |
| 06/13/2023 06/13/23 | For Sale | $664,999 | +82.2% | $402 / Sq Ft |
| 05/17/2017 05/17/17 | Sold | $365,000 | -1.3% | $221 / Sq Ft |
| 04/17/2017 04/17/17 | Pending | -- | -- | -- |
| 04/03/2017 04/03/17 | Price Changed | $369,990 | -1.3% | $224 / Sq Ft |
| 03/30/2017 03/30/17 | Price Changed | $374,900 | 0.0% | $227 / Sq Ft |
| 03/27/2017 03/27/17 | Price Changed | $375,000 | -1.0% | $227 / Sq Ft |
| 03/25/2017 03/25/17 | Price Changed | $378,900 | -0.3% | $229 / Sq Ft |
| 03/22/2017 03/22/17 | Price Changed | $379,900 | -1.1% | $230 / Sq Ft |
| 03/20/2017 03/20/17 | Price Changed | $383,990 | -0.2% | $232 / Sq Ft |
| 03/15/2017 03/15/17 | Price Changed | $384,900 | 0.0% | $233 / Sq Ft |
| 03/10/2017 03/10/17 | Price Changed | $384,990 | -1.0% | $233 / Sq Ft |
| 03/09/2017 03/09/17 | Price Changed | $388,900 | -0.3% | $235 / Sq Ft |
| 02/02/2017 02/02/17 | For Sale | $389,900 | +56.0% | $236 / Sq Ft |
| 12/06/2016 12/06/16 | Sold | $250,000 | 0.0% | $151 / Sq Ft |
| 10/14/2016 10/14/16 | Pending | -- | -- | -- |
| 10/12/2016 10/12/16 | For Sale | $250,000 | -- | $151 / Sq Ft |
Tax History Compared to Growth
Tax History
| Year | Tax Paid | Tax Assessment Tax Assessment Total Assessment is a certain percentage of the fair market value that is determined by local assessors to be the total taxable value of land and additions on the property. | Land | Improvement |
|---|---|---|---|---|
| 2025 | $1,655 | $36,405 | -- | -- |
| 2024 | $2,435 | $34,671 | -- | -- |
| 2023 | $2,435 | $44,160 | $8,830 | $35,330 |
| 2022 | $2,310 | $32,430 | $6,480 | $25,950 |
| 2021 | $2,454 | $31,720 | $6,340 | $25,380 |
| 2020 | $2,433 | $30,860 | $6,170 | $24,690 |
| 2019 | $2,348 | $28,560 | $5,710 | $22,850 |
| 2018 | $2,273 | $28,000 | $5,600 | $22,400 |
| 2017 | $2,177 | $26,180 | $5,230 | $20,950 |
| 2016 | $1,821 | $26,070 | $5,210 | $20,860 |
| 2015 | $1,750 | $26,950 | $5,390 | $21,560 |
Agents Affiliated with this Home
-
Cary Badal
C
Seller's Agent in 2023
Cary Badal
Berkshire Hathaway HomeServices Arizona Properties
(480) 505-6300
1 in this area
19 Total Sales
-
Robert Mattisinko

Seller Co-Listing Agent in 2023
Robert Mattisinko
Berkshire Hathaway HomeServices Arizona Properties
(480) 734-1617
1 in this area
144 Total Sales
-
Sharla Engel
S
Buyer's Agent in 2023
Sharla Engel
My Home Group Real Estate
(480) 570-2314
1 in this area
20 Total Sales
-
Joanne Zelko

Seller's Agent in 2017
Joanne Zelko
HomeSmart
(480) 403-2444
4 in this area
37 Total Sales
-
Ryan Marks

Buyer's Agent in 2017
Ryan Marks
Russ Lyon Sotheby's International Realty
(480) 622-6691
49 Total Sales
-
Cindy Plungis

Seller's Agent in 2016
Cindy Plungis
Realty One Group
(602) 376-5477
51 Total Sales
Map
Source: Arizona Regional Multiple Listing Service (ARMLS)
MLS Number: 6567637
APN: 217-20-439
- 11752 N 135th Place
- 11485 N 136th St
- 11714 N 134th St Unit 6
- 13450 E Via Linda Unit 1019
- 13450 E Via Linda Unit 2008
- 13450 E Vía Linda Unit 2022
- 13450 E Vía Linda Unit 2041
- 11986 N 134th Place
- 13680 E Paradise Dr
- 13300 E Vía Linda Unit 1065
- 13300 E Vía Linda Unit 1054
- 13750 E Yucca St
- 13793 E Lupine Ave
- 13503 E Summit Dr
- 13789 E Geronimo Rd
- 0 N 138th Way Unit 6768501
- 13300 E Via Linda Unit 1058
- 13784 E Gary Rd Unit 12
- 13249 E Summit Dr
- 13914 E Laurel Ln
- 11709 N 135th Way
- 11717 N 135th Way
- 11701 N 135th Way
- 11741 N 135th Way
- 11708 N 135th Way
- 11749 N 135th Way
- 11692 N 135th Way
- 11732 N 135th Way
- 11669 N 135th Way
- 11684 N 135th Way
- 11757 N 135th Way
- 11740 N 135th Way
- 11661 N 135th Way
- 11676 N 135th Way
- 11748 N 135th Way
- 11668 N 135th Way
- 11765 N 135th Way
- 11653 N 135th Way
- 11756 N 135th Way
- 11660 N 135th Way
