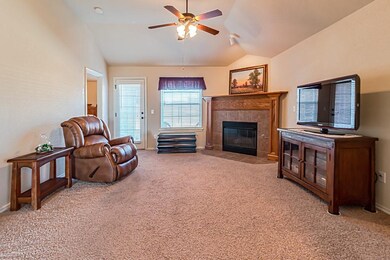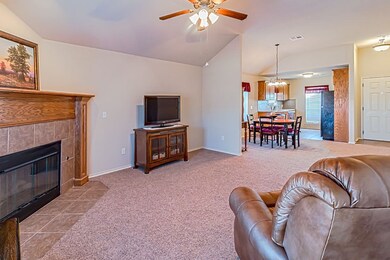
11709 SW 11 St Y, OK 73099
Mustang Creek NeighborhoodEstimated Value: $210,000 - $217,000
Highlights
- 2 Car Attached Garage
- Brick Veneer
- Home Security System
- Meadow Brook Intermediate School Rated A-
- Patio
- 1-Story Property
About This Home
As of February 2018One-owner home in excellent repair. DARE I SAY PERFECT? Kitchen at front of house, opens into dining room, and flows into living area. Beautiful corner fireplace sets the perfect mood. Living room ceiling fan. Door to backyard from living area. Master bedroom is just right, with complete master bath and walk in closet. Other bedrooms are just right, as well. NO WASTED SPACE. Galley kitchen is efficient and boasts black appliances. Back patio will be nice when spring rolls around...Fenced backyard. Six person (5x7) storm shelter in garage. You will not have to do a thing but ENJOY this fabulous home in Sycamore Creek Estates. You will have the use of the Sycamore Gardens amenities, as well. Playground for the children and more wonderful neighbors!
Last Listed By
Realty ONE Group Champion - Perkins License #108896 Listed on: 01/18/2018
Home Details
Home Type
- Single Family
Est. Annual Taxes
- $1,658
Year Built
- Built in 2007
Lot Details
- 5,663 Sq Ft Lot
- Lot Dimensions are 55x110
- Wood Fence
- Back Yard Fenced
HOA Fees
- $175 Monthly HOA Fees
Home Design
- Brick Veneer
- Slab Foundation
- Composition Roof
Interior Spaces
- 1,291 Sq Ft Home
- 1-Story Property
- Window Treatments
- Living Room with Fireplace
- Home Security System
Kitchen
- Range
- Microwave
- Dishwasher
- Disposal
Bedrooms and Bathrooms
- 3 Bedrooms
- 2 Full Bathrooms
Parking
- 2 Car Attached Garage
- Garage Door Opener
Outdoor Features
- Patio
- Storm Cellar or Shelter
Utilities
- Forced Air Heating and Cooling System
- Heating System Uses Natural Gas
Ownership History
Purchase Details
Purchase Details
Purchase Details
Home Financials for this Owner
Home Financials are based on the most recent Mortgage that was taken out on this home.Purchase Details
Home Financials for this Owner
Home Financials are based on the most recent Mortgage that was taken out on this home.Similar Homes in the area
Home Values in the Area
Average Home Value in this Area
Purchase History
| Date | Buyer | Sale Price | Title Company |
|---|---|---|---|
| White Gary | $135,000 | Oklahoma City Abstract & Tit | |
| Messenger Sondra K | $125,000 | None Available |
Mortgage History
| Date | Status | Borrower | Loan Amount |
|---|---|---|---|
| Previous Owner | Messenger Sondra K | $92,500 | |
| Previous Owner | Messenger Sondra K | $99,832 |
Property History
| Date | Event | Price | Change | Sq Ft Price |
|---|---|---|---|---|
| 02/13/2018 02/13/18 | Sold | $138,000 | 0.0% | $107 / Sq Ft |
| 01/26/2018 01/26/18 | Pending | -- | -- | -- |
| 01/18/2018 01/18/18 | For Sale | $138,000 | -- | $107 / Sq Ft |
Tax History Compared to Growth
Tax History
| Year | Tax Paid | Tax Assessment Tax Assessment Total Assessment is a certain percentage of the fair market value that is determined by local assessors to be the total taxable value of land and additions on the property. | Land | Improvement |
|---|---|---|---|---|
| 2024 | $1,941 | $18,690 | $3,626 | $15,064 |
| 2023 | $1,941 | $18,145 | $3,512 | $14,633 |
| 2022 | $1,910 | $17,616 | $3,363 | $14,253 |
| 2021 | $1,844 | $17,103 | $3,250 | $13,853 |
| 2020 | $1,805 | $16,605 | $3,000 | $13,605 |
| 2019 | $1,803 | $16,605 | $3,000 | $13,605 |
| 2018 | $1,632 | $14,861 | $3,000 | $11,861 |
| 2017 | $1,658 | $15,272 | $3,000 | $12,272 |
| 2016 | $1,653 | $15,556 | $3,000 | $12,556 |
| 2015 | $1,708 | $14,819 | $3,000 | $11,819 |
| 2014 | $1,708 | $15,631 | $3,000 | $12,631 |
Agents Affiliated with this Home
-
Sharyl Pickens

Seller's Agent in 2018
Sharyl Pickens
Realty ONE Group Champion - Perkins
(405) 612-1799
167 Total Sales
Map
Source: Stillwater Board of REALTORS®
MLS Number: 116461
APN: 090108007
- 11629 SW 11th St
- 1104 Hickory Creek Dr
- 1208 Hickory Creek Dr
- 1024 Westridge Dr
- 1108 Acacia Creek Dr
- 1116 Acacia Creek Dr
- 11609 SW 14th St
- 11601 SW 14th St
- 11728 SW 14th St
- 1500 Stirrup Way
- 621 Bluegrass Ln
- 1113 Acacia Creek Dr
- 1105 Acacia Creek Dr
- 1121 Acacia Creek Dr
- 717 S Willowood Dr
- 11700 SW 15th Terrace
- 1105 Redwood Creek Dr
- 1101 Redwood Creek Dr
- 1100 Redwood Creek Dr
- 1016 Redwood Creek Dr
- 11709 SW 11th St
- 11709 SW 11 St
- 11713 SW 11th St
- 11705 SW 11th St
- 1108 Greenfield Ave
- 11701 SW 11th St
- 1104 Greenfield Ave
- 1021 Harvest Dr
- 1200 Greenfield Ave
- 11649 SW 11th St
- 1113 Greenfield Ave
- 1100 Greenfield Ave
- 1204 Greenfield Ave
- 1117 Greenfield Ave
- 1017 Harvest Dr
- 11648 SW 10th St
- 1201 Harvest Trail
- 1109 Greenfield Ave
- 11645 SW 11th St
- 1105 Greenfield Ave






