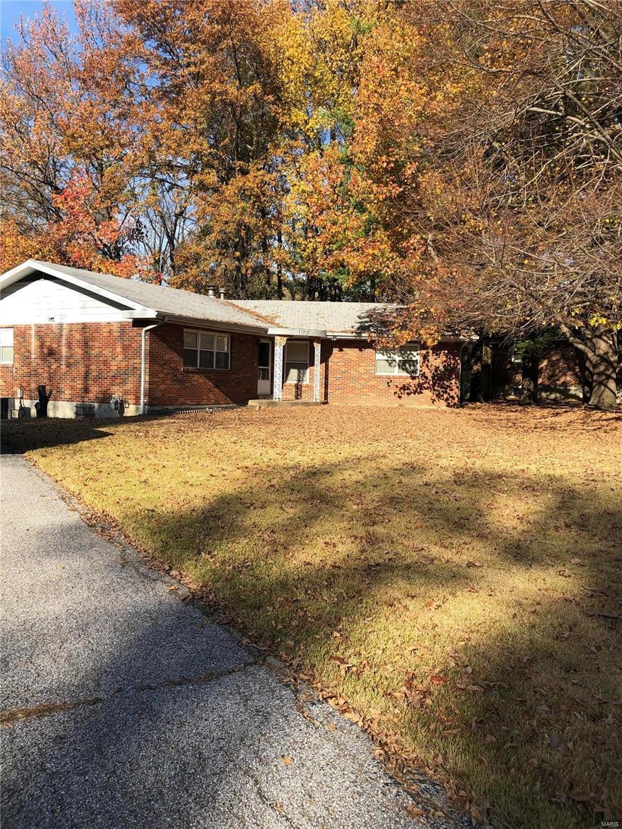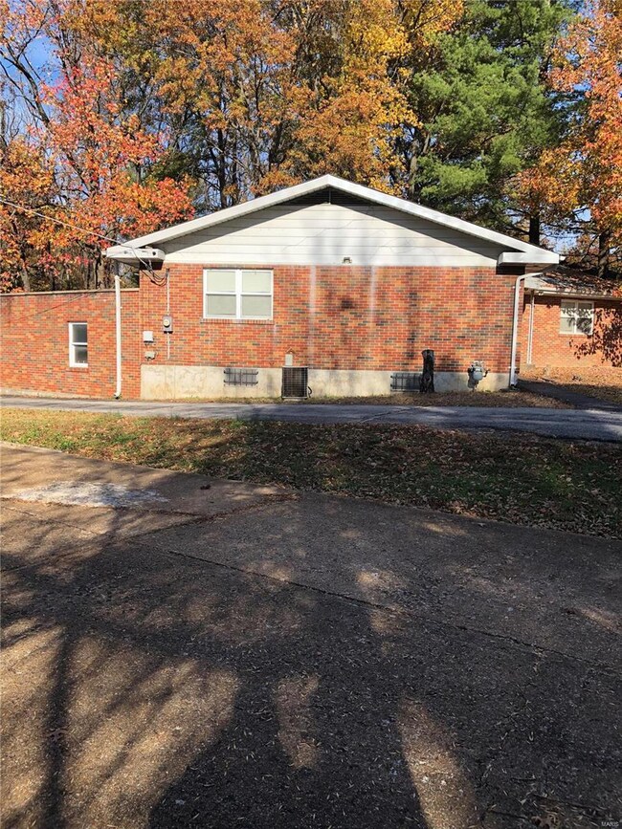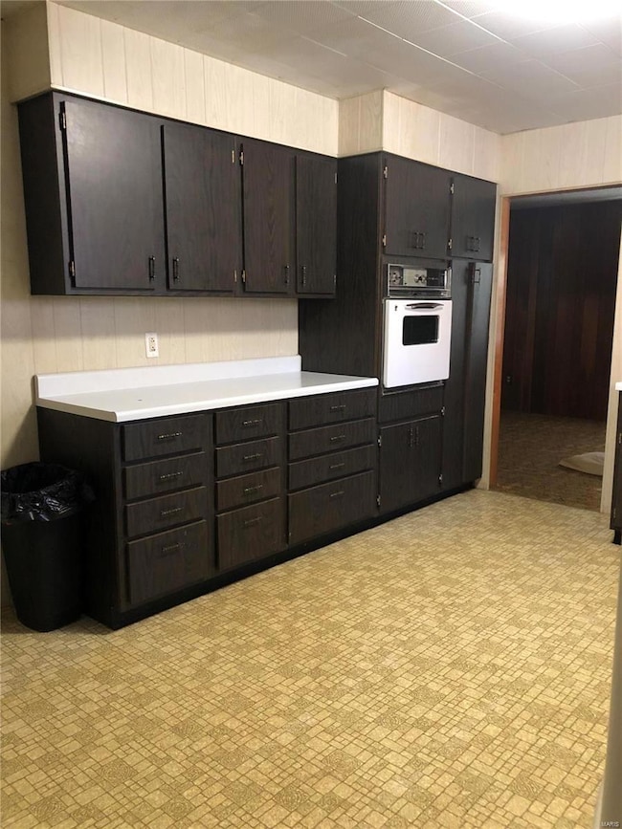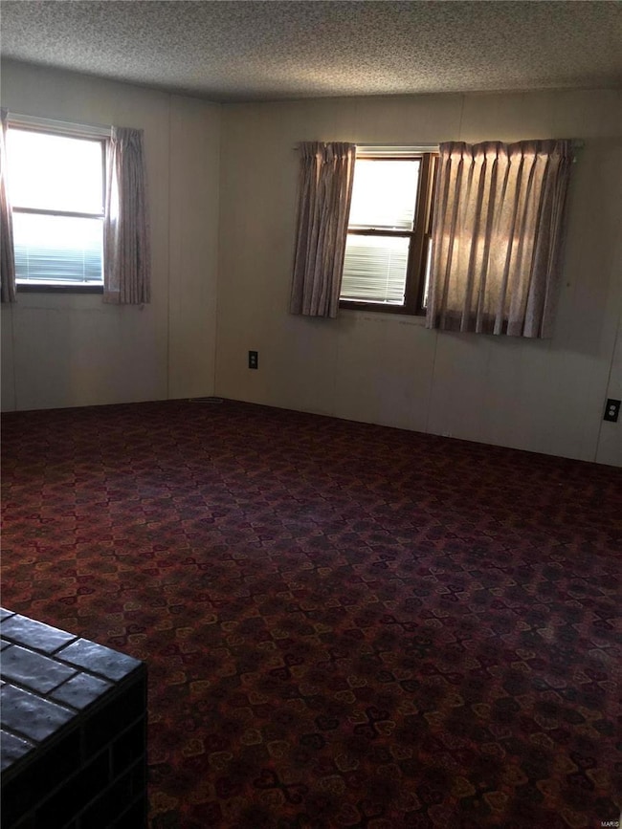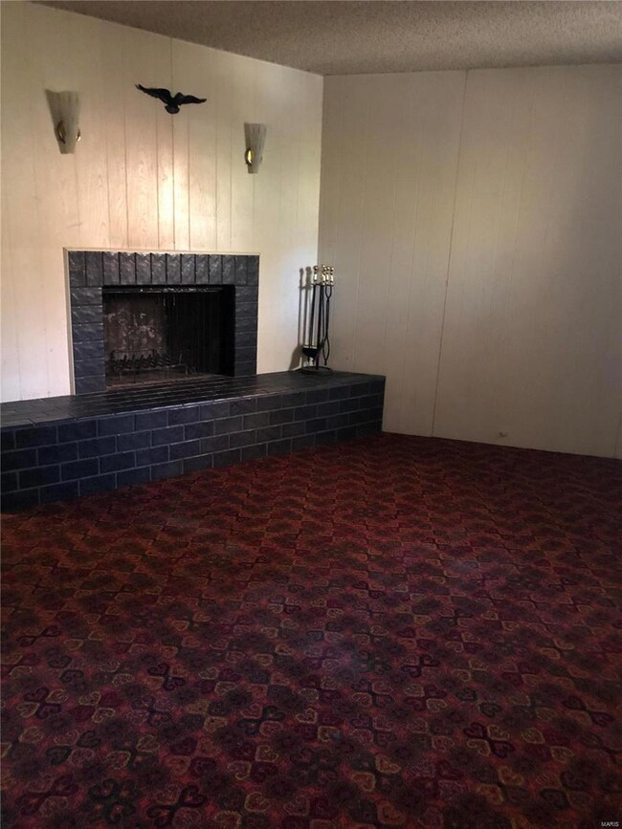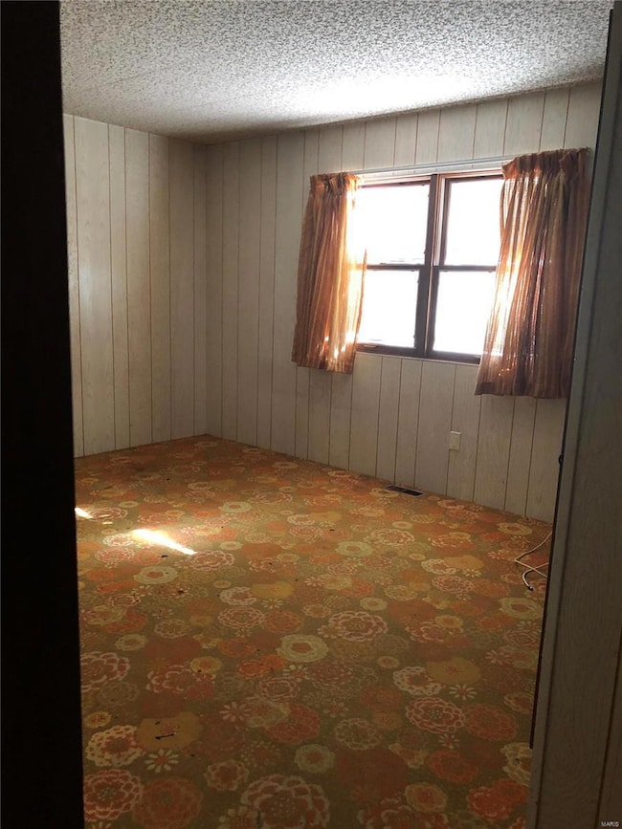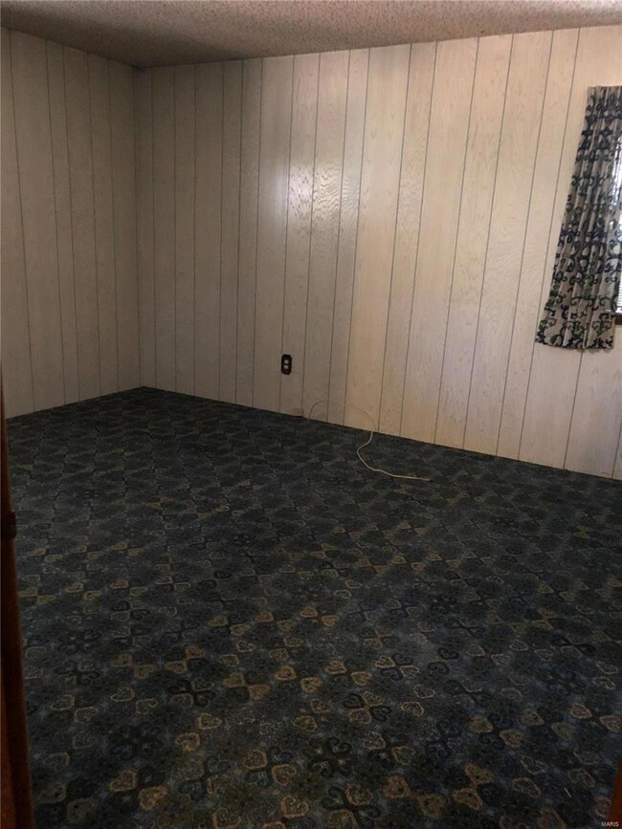
11709 Talbott Ct Saint Louis, MO 63138
Highlights
- 0.69 Acre Lot
- Formal Dining Room
- Eat-In Kitchen
- Ranch Style House
- 1 Car Attached Garage
- Storm Windows
About This Home
As of June 2025This charming home is waiting for you! Property is being sold As-Is. Seller to make no repairs. Brick home with large mostly fenced yard that is lined with trees! As you walk through the front door you are greeted with a foyer which leads you to a spacious living room and dining area. From the dining room you enter the kitchen with built-in cabinets and built-in oven. The bedrooms are all located on the opposite side of the home. All three bedrooms have carpeting along with the family room that has a beautiful wood burning fireplace. The bathrooms are also located near the bedrooms. One with a large tub and the other with a walk-in shower. The unfinished full basement includes a built-in work bench. The basement is spacious with all kinds of possibilities. Central air system is not working/Seller is not repairing it.
Last Agent to Sell the Property
Coldwell Banker Realty - Gundaker License #2022004282 Listed on: 11/29/2022

Home Details
Home Type
- Single Family
Est. Annual Taxes
- $3,333
Year Built
- Built in 1972
Lot Details
- 0.69 Acre Lot
- Lot Dimensions are 100x287
- Fenced
Parking
- 1 Car Attached Garage
- Side or Rear Entrance to Parking
- Off-Street Parking
Home Design
- Ranch Style House
- Traditional Architecture
- Brick Exterior Construction
Interior Spaces
- 1,980 Sq Ft Home
- Wood Burning Fireplace
- Tilt-In Windows
- Entrance Foyer
- Family Room with Fireplace
- Formal Dining Room
Kitchen
- Eat-In Kitchen
- Electric Oven or Range
- Disposal
Bedrooms and Bathrooms
- 3 Main Level Bedrooms
- 2 Full Bathrooms
Basement
- Walk-Out Basement
- Basement Fills Entire Space Under The House
Home Security
- Intercom
- Storm Windows
Schools
- Twillman Elem. Elementary School
- East Middle School
- Hazelwood East High School
Utilities
- Forced Air Heating and Cooling System
- Heating System Uses Gas
- Gas Water Heater
Listing and Financial Details
- Assessor Parcel Number 09E-43-0049
Ownership History
Purchase Details
Home Financials for this Owner
Home Financials are based on the most recent Mortgage that was taken out on this home.Purchase Details
Home Financials for this Owner
Home Financials are based on the most recent Mortgage that was taken out on this home.Purchase Details
Home Financials for this Owner
Home Financials are based on the most recent Mortgage that was taken out on this home.Purchase Details
Purchase Details
Home Financials for this Owner
Home Financials are based on the most recent Mortgage that was taken out on this home.Purchase Details
Similar Homes in Saint Louis, MO
Home Values in the Area
Average Home Value in this Area
Purchase History
| Date | Type | Sale Price | Title Company |
|---|---|---|---|
| Warranty Deed | -- | Absolute Title Services | |
| Warranty Deed | -- | Continental Title | |
| Warranty Deed | -- | Priority Title & Escrow | |
| Trustee Deed | $179,340 | None Listed On Document | |
| Warranty Deed | $130,000 | -- | |
| Interfamily Deed Transfer | -- | -- |
Mortgage History
| Date | Status | Loan Amount | Loan Type |
|---|---|---|---|
| Open | $247,500 | New Conventional | |
| Previous Owner | $192,000 | Construction | |
| Previous Owner | $127,500 | Fannie Mae Freddie Mac | |
| Previous Owner | $129,500 | Purchase Money Mortgage |
Property History
| Date | Event | Price | Change | Sq Ft Price |
|---|---|---|---|---|
| 06/06/2025 06/06/25 | Sold | -- | -- | -- |
| 05/11/2025 05/11/25 | Pending | -- | -- | -- |
| 05/02/2025 05/02/25 | For Sale | $275,000 | +83.5% | $102 / Sq Ft |
| 04/17/2025 04/17/25 | Off Market | -- | -- | -- |
| 02/25/2025 02/25/25 | Pending | -- | -- | -- |
| 02/21/2025 02/21/25 | Sold | -- | -- | -- |
| 01/23/2025 01/23/25 | For Sale | $149,900 | -3.8% | $76 / Sq Ft |
| 03/28/2023 03/28/23 | Sold | -- | -- | -- |
| 01/31/2023 01/31/23 | Pending | -- | -- | -- |
| 01/03/2023 01/03/23 | Price Changed | $155,900 | -7.8% | $79 / Sq Ft |
| 01/03/2023 01/03/23 | Price Changed | $169,000 | 0.0% | $85 / Sq Ft |
| 11/29/2022 11/29/22 | For Sale | $169,000 | -- | $85 / Sq Ft |
Tax History Compared to Growth
Tax History
| Year | Tax Paid | Tax Assessment Tax Assessment Total Assessment is a certain percentage of the fair market value that is determined by local assessors to be the total taxable value of land and additions on the property. | Land | Improvement |
|---|---|---|---|---|
| 2023 | $3,333 | $35,270 | $4,070 | $31,200 |
| 2022 | $2,684 | $25,480 | $5,870 | $19,610 |
| 2021 | $2,645 | $25,480 | $5,870 | $19,610 |
| 2020 | $2,450 | $21,910 | $5,400 | $16,510 |
| 2019 | $2,348 | $21,910 | $5,400 | $16,510 |
| 2018 | $2,022 | $17,330 | $4,070 | $13,260 |
| 2017 | $2,014 | $17,330 | $4,070 | $13,260 |
| 2016 | $2,305 | $19,590 | $4,450 | $15,140 |
| 2015 | $2,258 | $19,590 | $4,450 | $15,140 |
| 2014 | $2,160 | $18,660 | $3,400 | $15,260 |
Agents Affiliated with this Home
-
Cody Majesky

Seller's Agent in 2025
Cody Majesky
Home Plate Realty Partners
(636) 328-4270
2 in this area
70 Total Sales
-
Lori Sharpsteen

Seller's Agent in 2025
Lori Sharpsteen
Fathom Realty-St. Louis
(314) 858-6034
1 in this area
94 Total Sales
-
Stephen Majesky
S
Seller Co-Listing Agent in 2025
Stephen Majesky
Home Plate Realty Partners
(314) 724-8621
1 in this area
49 Total Sales
-
Chip Asher

Seller Co-Listing Agent in 2025
Chip Asher
Fathom Realty-St. Louis
(314) 707-1488
1 in this area
18 Total Sales
-
Kim Ruhl

Buyer's Agent in 2025
Kim Ruhl
RE/MAX
(618) 444-0133
1 in this area
365 Total Sales
-
Gail Buford
G
Seller's Agent in 2023
Gail Buford
Coldwell Banker Realty - Gundaker
(314) 647-0001
1 in this area
25 Total Sales
Map
Source: MARIS MLS
MLS Number: MIS22028073
APN: 09E-43-0049
- 1865 Shardell Dr
- 11562 Rock Hampton Dr
- 11550 Rock Hampton Dr
- 11533 Norgate Dr
- 1723 Redman Rd
- 1727 Del Rosa Way
- 11905 Rosevalley Ln
- 2133 Rountree Dr
- 11939 Lakecrest Ln
- 11814 Bellefontaine Rd
- 11440 Sheffield Dr
- 1921 Lakeheights Ln
- 1548 Bayonne Dr
- 1548 Cove Ln
- 11646 Esperanza Dr
- 11737 Vizcuya Ct
- 2327 Fair Acres Rd
- 11652 Las Ladera Dr
- 2291 Redman Rd
- 11401 Northway Dr
