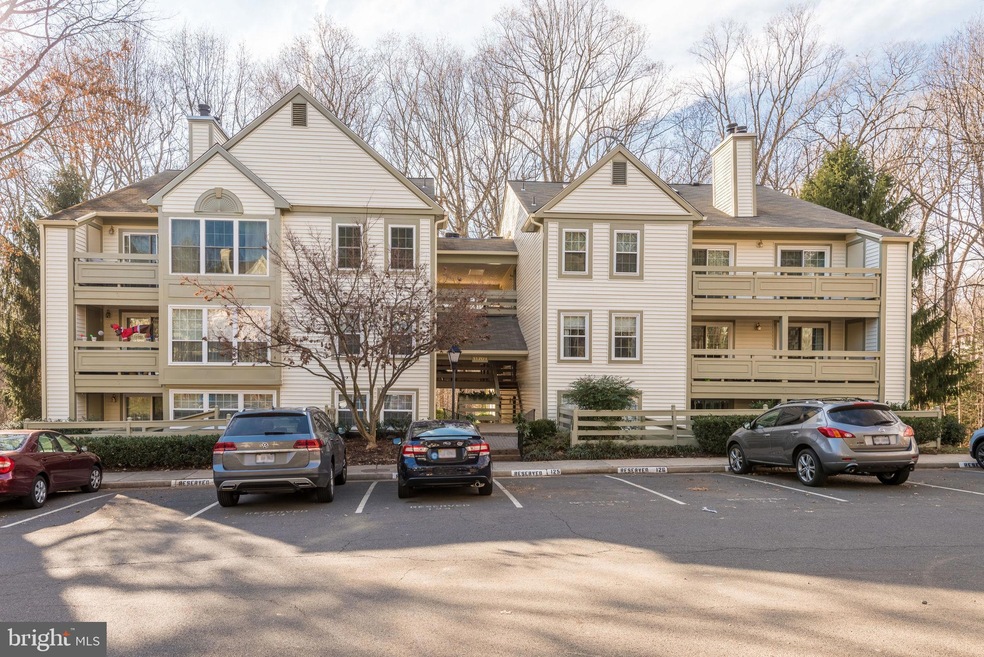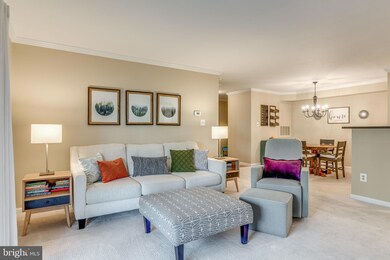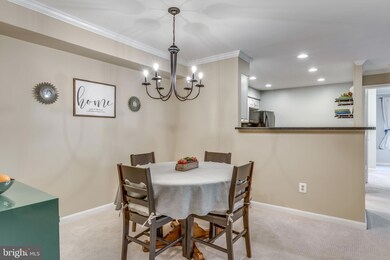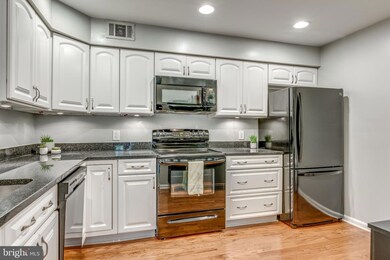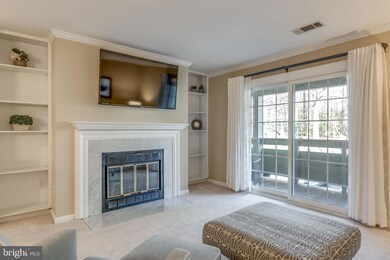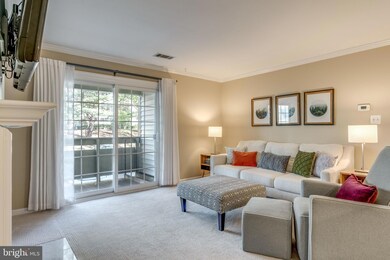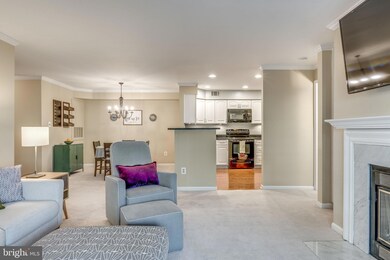
11709H Karbon Hill Ct Unit 609A Reston, VA 20191
Highlights
- Gourmet Kitchen
- View of Trees or Woods
- Dual Staircase
- Terraset Elementary Rated A-
- Open Floorplan
- 4-minute walk to Shadowood Recreation Area
About This Home
As of January 2020This spacious and updated 1,136 sq. ft., 2 bedrooms and 2 bathroom condo in the private Bristol House community of Reston is ready for you to call home. Welcoming foyer with warm hardwood floors and a huge coat closet. Open and bright dining and living room complete with fresh paint, crown molding, custom built-ins surrounding the wood-burning fireplace and a wall of sliding glass doors opening out to the oversized balcony. Enjoy meal prep in this spacious kitchen with granite counters, updated appliances, recessed lighting, shelves for extra storage and the perfect nook just waiting for a bistro table and chairs. 2 master bedrooms suites on opposite sides of the condo great for a roommate situation or out of town guests. Both private baths complete with granite counters, newer vanities, lighting, and fixtures. Enjoy a good book out on the private deck overlooking trees with access from both the living room and the master bedroom. Less than 2 miles to Wiehle Metro station, a quick 10 minutes to the Reston Town Center and just around the corner from the Dulles Toll Road. Amazing amenities through the Reston Association including walking/biking trails, outdoor pools, tennis courts, playgrounds, and so much more.
Last Agent to Sell the Property
Keller Williams Realty License #0225077886 Listed on: 12/27/2019

Property Details
Home Type
- Condominium
Est. Annual Taxes
- $3,111
Year Built
- Built in 1986
Lot Details
- East Facing Home
- Property is in very good condition
HOA Fees
Home Design
- Contemporary Architecture
- Vinyl Siding
Interior Spaces
- 1,136 Sq Ft Home
- Property has 1 Level
- Open Floorplan
- Dual Staircase
- Built-In Features
- Crown Molding
- Recessed Lighting
- Fireplace With Glass Doors
- Marble Fireplace
- Fireplace Mantel
- Double Pane Windows
- Window Screens
- Sliding Doors
- Six Panel Doors
- Combination Dining and Living Room
- Views of Woods
Kitchen
- Gourmet Kitchen
- Electric Oven or Range
- Stove
- Built-In Microwave
- Dishwasher
- Upgraded Countertops
- Disposal
Flooring
- Wood
- Carpet
- Ceramic Tile
Bedrooms and Bathrooms
- 2 Main Level Bedrooms
- En-Suite Primary Bedroom
- En-Suite Bathroom
- Walk-In Closet
- 2 Full Bathrooms
- Bathtub with Shower
Laundry
- Laundry on main level
- Stacked Washer and Dryer
Home Security
Parking
- Parking Lot
- Off-Street Parking
- 1 Assigned Parking Space
Outdoor Features
- Balcony
Schools
- Terraset Elementary School
- Hughes Middle School
- South Lakes High School
Utilities
- Central Air
- Heat Pump System
- Electric Water Heater
Listing and Financial Details
- Assessor Parcel Number 0262 19 0609A
Community Details
Overview
- Association fees include lawn maintenance, management, pool(s), reserve funds, snow removal, trash, water, sewer
- Reston Association
- Low-Rise Condominium
- Bristol House Condos
- Bristol House Subdivision, Wickford Floorplan
- Bristol House Co Community
- Community Lake
Amenities
- Picnic Area
- Common Area
Recreation
- Golf Course Membership Available
- Tennis Courts
- Baseball Field
- Community Basketball Court
- Community Playground
- Lap or Exercise Community Pool
- Jogging Path
- Bike Trail
Pet Policy
- Pets Allowed
Security
- Fire and Smoke Detector
Ownership History
Purchase Details
Home Financials for this Owner
Home Financials are based on the most recent Mortgage that was taken out on this home.Purchase Details
Home Financials for this Owner
Home Financials are based on the most recent Mortgage that was taken out on this home.Purchase Details
Home Financials for this Owner
Home Financials are based on the most recent Mortgage that was taken out on this home.Purchase Details
Home Financials for this Owner
Home Financials are based on the most recent Mortgage that was taken out on this home.Similar Homes in Reston, VA
Home Values in the Area
Average Home Value in this Area
Purchase History
| Date | Type | Sale Price | Title Company |
|---|---|---|---|
| Warranty Deed | $295,000 | Titan Title Llc | |
| Warranty Deed | $270,000 | Smart Settlements Llc | |
| Warranty Deed | $290,000 | -- | |
| Warranty Deed | $146,000 | -- |
Mortgage History
| Date | Status | Loan Amount | Loan Type |
|---|---|---|---|
| Open | $286,150 | New Conventional | |
| Previous Owner | $243,000 | Adjustable Rate Mortgage/ARM | |
| Previous Owner | $276,350 | No Value Available | |
| Previous Owner | $290,000 | Purchase Money Mortgage | |
| Previous Owner | $116,800 | Purchase Money Mortgage |
Property History
| Date | Event | Price | Change | Sq Ft Price |
|---|---|---|---|---|
| 07/23/2025 07/23/25 | Price Changed | $410,000 | -2.4% | $361 / Sq Ft |
| 07/02/2025 07/02/25 | For Sale | $420,000 | +42.4% | $370 / Sq Ft |
| 01/28/2020 01/28/20 | Sold | $295,000 | 0.0% | $260 / Sq Ft |
| 12/27/2019 12/27/19 | For Sale | $295,000 | +9.3% | $260 / Sq Ft |
| 03/17/2017 03/17/17 | Sold | $270,000 | 0.0% | $238 / Sq Ft |
| 01/24/2017 01/24/17 | Pending | -- | -- | -- |
| 01/19/2017 01/19/17 | For Sale | $269,900 | -- | $238 / Sq Ft |
Tax History Compared to Growth
Tax History
| Year | Tax Paid | Tax Assessment Tax Assessment Total Assessment is a certain percentage of the fair market value that is determined by local assessors to be the total taxable value of land and additions on the property. | Land | Improvement |
|---|---|---|---|---|
| 2024 | $4,147 | $344,040 | $69,000 | $275,040 |
| 2023 | $3,926 | $334,020 | $67,000 | $267,020 |
| 2022 | $3,751 | $315,110 | $63,000 | $252,110 |
| 2021 | $3,496 | $286,460 | $57,000 | $229,460 |
| 2020 | $3,422 | $278,120 | $56,000 | $222,120 |
| 2019 | $3,111 | $252,840 | $51,000 | $201,840 |
| 2018 | $2,908 | $252,840 | $51,000 | $201,840 |
| 2017 | $2,855 | $236,300 | $47,000 | $189,300 |
| 2016 | $3,030 | $251,380 | $50,000 | $201,380 |
| 2015 | $2,924 | $251,380 | $50,000 | $201,380 |
| 2014 | $2,676 | $230,620 | $46,000 | $184,620 |
Agents Affiliated with this Home
-
E
Seller's Agent in 2025
Elizabeth Sachero-Perez
Long & Foster
-
K
Seller's Agent in 2020
Kim Spear
Keller Williams Realty
-
J
Seller's Agent in 2017
Jon Querolo
Samson Properties
-
B
Buyer's Agent in 2017
Bianca Reyes
I-Agent Realty Incorporated
Map
Source: Bright MLS
MLS Number: VAFX1103982
APN: 0262-19-0609A
- 11713 Karbon Hill Ct Unit 710A
- 11709 Karbon Hill Ct Unit 606A
- 2224 Springwood Dr Unit 102A
- 2241C Lovedale Ln Unit 412C
- 2233 Lovedale Ln Unit I
- 2323 Middle Creek Ln
- 11722 Mossy Creek Ln
- 2216 Castle Rock Square Unit 2B
- 2308 Horseferry Ct
- 2233 Castle Rock Square Unit 2B
- 2347 Glade Bank Way
- 2248 Coppersmith Square
- 11631 Stoneview Squa Unit 12C
- 2339 Millennium Ln
- 11959 Barrel Cooper Ct
- 11609 Windbluff Ct Unit 9/009A1
- 11910 Saint Johnsbury Ct
- 11557 Rolling Green Ct Unit 301
- 11800 Breton Ct Unit 32C
- 11556 Rolling Green Ct Unit 15/100A
