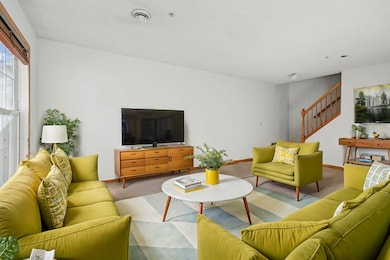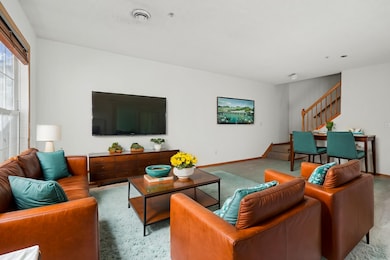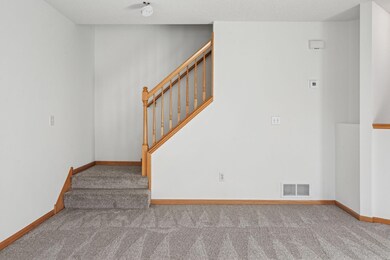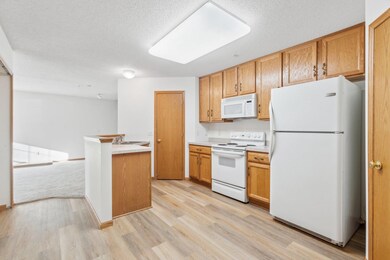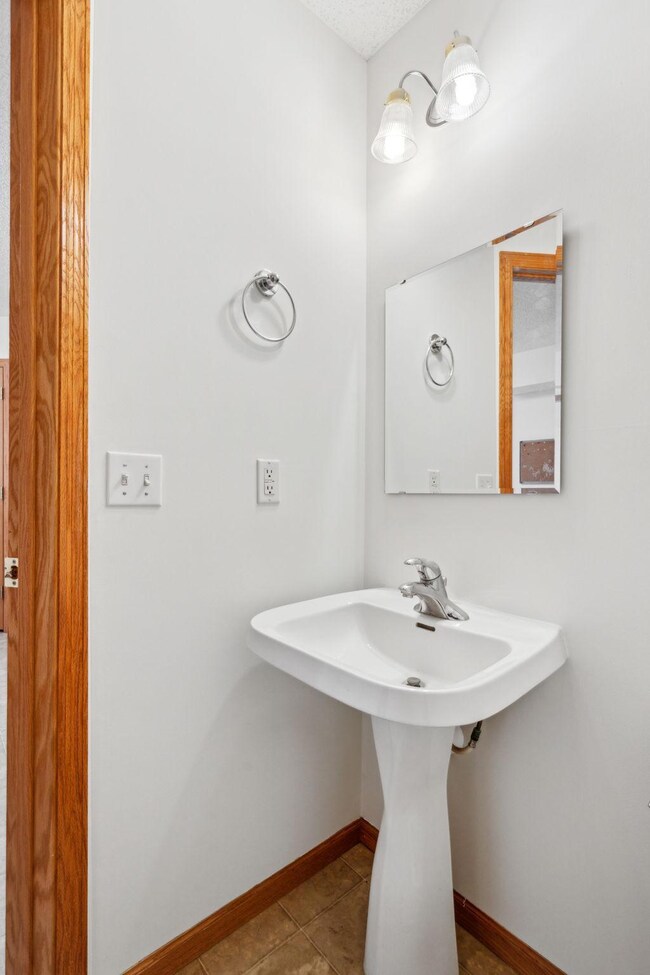
1171 100th Ln NE Unit B Minneapolis, MN 55434
Highlights
- Loft
- Patio
- Forced Air Heating and Cooling System
- 2 Car Attached Garage
- Living Room
About This Home
As of January 2025Welcome to this move in ready home, featuring new paint and flooring throughout, perfect for your next chapter. New LVP flooring in the kitchen, laundry room, and bathroom
The thoughtfully designed layout includes a versatile flex space, ideal for a home office, nursery, or cozy reading room—whatever suits your lifestyle. The living and dining areas create a warm and inviting atmosphere, perfect for entertaining or relaxing.
Located in a fantastic area, this townhome offers convenient access to shops, restaurants, parks, and more. Whether you're looking for modern updates, a great location, or flexible living options, this home has it all!
Townhouse Details
Home Type
- Townhome
Est. Annual Taxes
- $2,249
Year Built
- Built in 2003
HOA Fees
- $259 Monthly HOA Fees
Parking
- 2 Car Attached Garage
Interior Spaces
- 1,192 Sq Ft Home
- 2-Story Property
- Living Room
- Loft
Kitchen
- Range
- Microwave
- Dishwasher
Bedrooms and Bathrooms
- 2 Bedrooms
Laundry
- Dryer
- Washer
Additional Features
- Patio
- Forced Air Heating and Cooling System
Community Details
- Association fees include maintenance structure, hazard insurance, lawn care, ground maintenance, professional mgmt, trash, snow removal
- Gassen Co. Management Association, Phone Number (952) 922-5575
- Cic 122 Colony Preserve 2 Subdivision
Listing and Financial Details
- Assessor Parcel Number 293123220159
Map
Home Values in the Area
Average Home Value in this Area
Property History
| Date | Event | Price | Change | Sq Ft Price |
|---|---|---|---|---|
| 01/31/2025 01/31/25 | Sold | $248,200 | -2.6% | $208 / Sq Ft |
| 01/10/2025 01/10/25 | Price Changed | $254,900 | 0.0% | $214 / Sq Ft |
| 01/04/2025 01/04/25 | For Sale | $255,000 | -- | $214 / Sq Ft |
Tax History
| Year | Tax Paid | Tax Assessment Tax Assessment Total Assessment is a certain percentage of the fair market value that is determined by local assessors to be the total taxable value of land and additions on the property. | Land | Improvement |
|---|---|---|---|---|
| 2025 | $2,655 | $246,400 | $81,700 | $164,700 |
| 2024 | $2,655 | $236,400 | $70,900 | $165,500 |
| 2023 | $3,296 | $222,100 | $55,100 | $167,000 |
| 2022 | $2,091 | $217,800 | $46,000 | $171,800 |
| 2021 | $2,024 | $177,900 | $30,000 | $147,900 |
| 2020 | $2,212 | $168,700 | $30,000 | $138,700 |
| 2019 | $1,999 | $167,000 | $34,700 | $132,300 |
| 2018 | $1,887 | $154,100 | $0 | $0 |
| 2017 | $1,785 | $140,800 | $0 | $0 |
| 2016 | $1,669 | $119,400 | $0 | $0 |
| 2015 | $1,766 | $119,400 | $20,000 | $99,400 |
| 2014 | -- | $101,300 | $16,700 | $84,600 |
Deed History
| Date | Type | Sale Price | Title Company |
|---|---|---|---|
| Deed | $248,200 | -- | |
| Limited Warranty Deed | $76,125 | -- | |
| Deed | $157,205 | -- |
Similar Homes in Minneapolis, MN
Source: NorthstarMLS
MLS Number: 6641675
APN: 29-31-23-22-0159
- 1167 100th Dr NE Unit A
- 1039 101st Ln NE
- 10166 Taylor Ct NE
- 9837 Taylor St NE
- 10301 Fillmore Place
- 813 101st Ln NE
- 9624 Taylor St NE
- 10252 Jackson St NE
- 787 104th Ct NE
- 540 98th Ln NE
- 10125 Pleasure Creek Pkwy W
- 10568 Quincy Blvd NE
- 10176 Pleasure Creek Pkwy W
- 10052 Pleasure Creek Cir NE
- 764 107th Ct NE
- 10745 Able St NE
- 307 Territorial Rd NE
- 10437 Washington Blvd NE
- 9491 Jefferson St NE
- 167 96th Ln NE Unit 185

