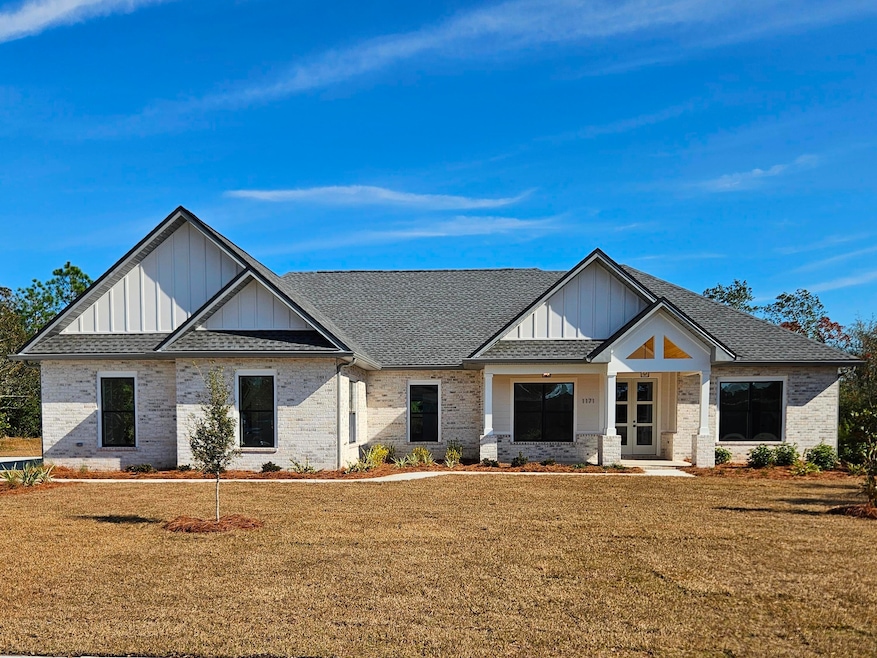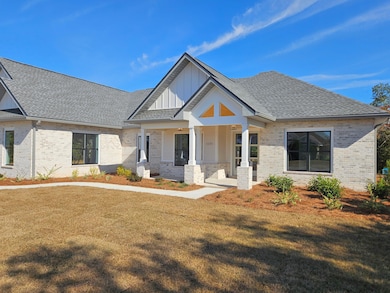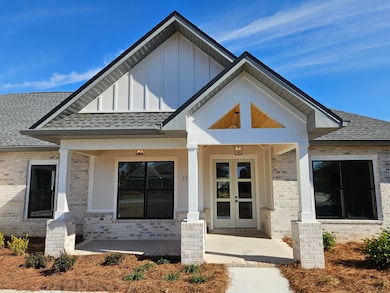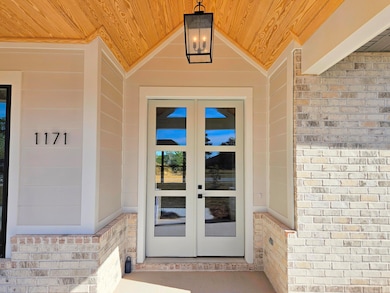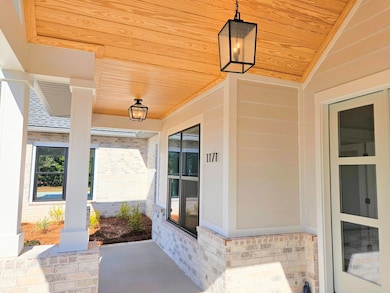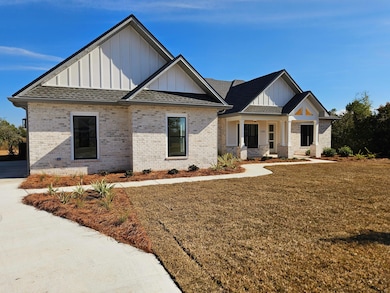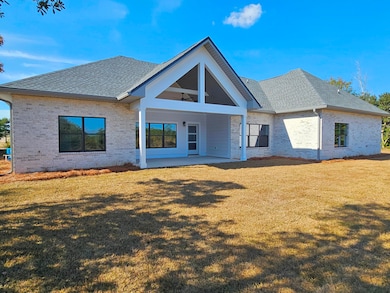1171 Brushed Dune Cir Freeport, FL 32439
Estimated payment $4,193/month
Highlights
- Vaulted Ceiling
- Community Pool
- Home Office
- Freeport Middle School Rated A-
- Tennis Courts
- Covered Patio or Porch
About This Home
New Construction Custom Built Home on .66-acre lot that backs directly to the golf course, offering unparalleled privacy and serene fairway views with no immediate rear neighbors. The entire property is fully landscaped with a complete irrigation system, creating effortless curb appeal and a lush, low-maintenance yard. Step inside through the dramatic 8' tall double French front doors and be greeted by sophisticated, high-end finishes at every turn. The open-concept design features smooth drywall finishes, no carpet anywhere, and premium 9'' wide-plank LVP WPC flooring throughout - a durable Wood Plastic Composite core that's waterproof, quiet underfoot, and beautifully mimics natural wood. Gourmet Chef's Kitchen Designed for both everyday living and entertaining, the chef-inspired kitchen boasts: Custom wood soft-close cabinetry Elegant Quartz countertops Striking custom vent hood with shiplap ceiling detail
GE Profile stainless appliances
Delta brushed gold hardware and fixtures
Modern black-and-gold lighting and accents Adjacent is an incredible walk-in pantry with built-in shelving, additional quartz counters, workspace cabinetry, and dedicated space for a beverage fridge - perfect for the home chef or entertainer. Spa-Like Primary Suite & Bath Retreat to the luxurious primary bedroom featuring a spa-worthy ensuite bath:
Oversized curbless walk-in shower with Delta rain showerhead + handheld
Advanced Schluter waterproofing system for superior leak and mold prevention
Split vanities with quartz tops, ample storage cabinets, and brushed gold Delta faucets
Contemporary black-and-gold fixtures carried throughout Thoughtful High-End Details Everywhere
Kwikset modern door hardware in black
Delta faucets in brushed gold/bronze throughout
Energy-efficient black double-pane windows
2x6 exterior wall construction for better insulation and strength
6' gutters, Hybrid Water Heater Wi-Fi with energy savings 360 sq ft storage above garage Outdoor Living Perfected
Welcoming front porch with tongue-and-groove wood ceiling
Expansive back porch with vaulted ceiling and ceiling fan, ideal for enjoying golf course sunsets
Side-entry 3 car oversized garage - Room for large-size trucks, boats, or workshop space
Extra-large driveway for ample parking Neighborhood features: Pool, tennis courts, walking trails.
Home Details
Home Type
- Single Family
Year Built
- Built in 2025
Lot Details
- 0.66 Acre Lot
- Lot Dimensions are 145 'x 200' x 121' x 206'
HOA Fees
- $111 Monthly HOA Fees
Parking
- 3 Car Garage
- Automatic Garage Door Opener
Home Design
- Brick Exterior Construction
- Cement Board or Planked
Interior Spaces
- 2,220 Sq Ft Home
- 1-Story Property
- Vaulted Ceiling
- Living Room
- Dining Area
- Home Office
- Fire and Smoke Detector
- Laundry Room
Kitchen
- Walk-In Pantry
- Electric Oven or Range
- Induction Cooktop
- Range Hood
- Microwave
- Ice Maker
- Dishwasher
Bedrooms and Bathrooms
- 3 Bedrooms
- En-Suite Primary Bedroom
- Primary Bathroom includes a Walk-In Shower
Outdoor Features
- Covered Patio or Porch
Schools
- Freeport Elementary And Middle School
- Freeport High School
Utilities
- Central Air
- Air Source Heat Pump
- Water Tap Fee Is Paid
- Well
- Electric Water Heater
- Septic Tank
Listing and Financial Details
- Assessor Parcel Number 15-1S-18-14040-00D-0080
Community Details
Overview
- Association fees include accounting
- Windswept Estates Subdivision
Recreation
- Tennis Courts
- Community Playground
- Community Pool
Map
Home Values in the Area
Average Home Value in this Area
Property History
| Date | Event | Price | List to Sale | Price per Sq Ft |
|---|---|---|---|---|
| 11/20/2025 11/20/25 | For Sale | $649,999 | -- | $293 / Sq Ft |
Source: Emerald Coast Association of REALTORS®
MLS Number: 990052
- 1056 Brushed Dune Cir
- 440 Gentle Wind Ct
- 139 Coastal Breeze Dr
- 379 Fairway Crossing
- Lot 23 Brushed Dune Cir
- tbd Brushed Dune Cir
- 872 Brushed Dunes Cir
- 60 Corkwood Ct Unit Ph 5 lot 9
- Lot 18C Fairway Crossing
- Rosemary Plan at Windswept Estates - Cornerstone
- Caliza Plan at Windswept Estates - Cornerstone
- Hamilton Plan at Windswept Estates - Cornerstone
- Eden Plan at Windswept Estates - Cornerstone
- Ariana Plan at Windswept Estates - Cornerstone
- 983 Coastal Breeze Dr
- Lot 7 Coastal Breeze Dr
- 993 Coastal Breeze Dr
- 244 Coastal Breeze Dr
- 55 Lake Vista Ct
- 331 Brushed Dunes Cir
- 185 Marquis Way
- 211 Gray Owl Dr
- 12 Benton Blvd
- 190 Riverwalk Blvd
- 120 Brandywine Rd
- 15031 331 Business Unit 107
- 39 Bluebeech St
- 211 Brandywine Rd
- 231 Staggerbush St
- 50 Sedge Cir
- 115 Speckled Trout Ln S
- 103 Riverwalk Cir
- 807 Riverwalk Cir
- 15284 Business Highway 331 Hwy Unit 10A
- 47 S Sand Palm Rd
- 15284 331 Business Unit 4A
- 29 S Sand Palm Rd Unit 24
- 44 N Sand Palm Rd
- 34 Ramsey Branch Rd
- 44 N Sand Palm Rd
