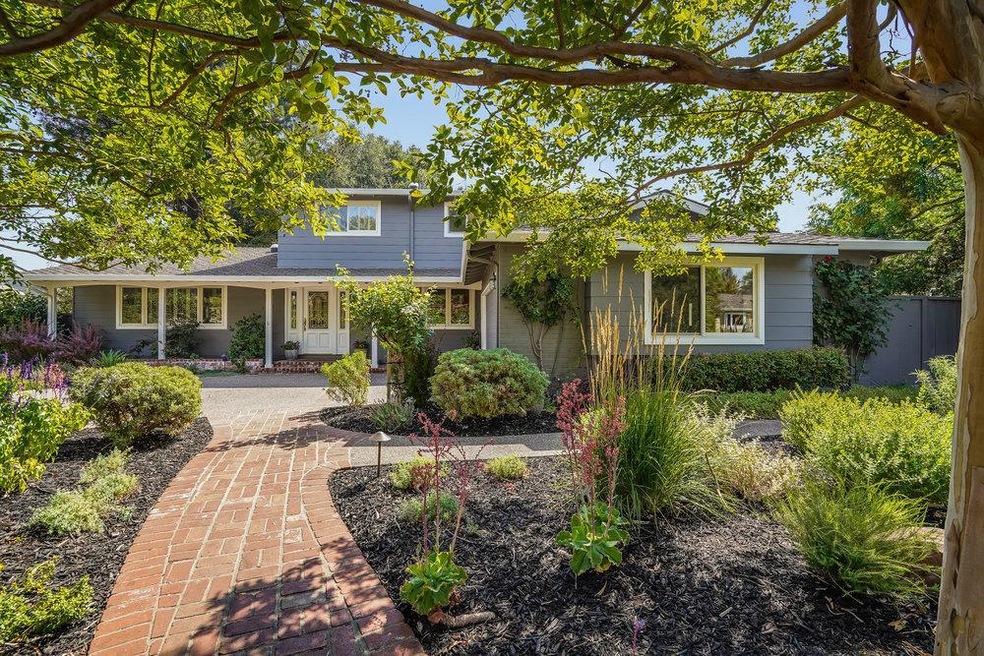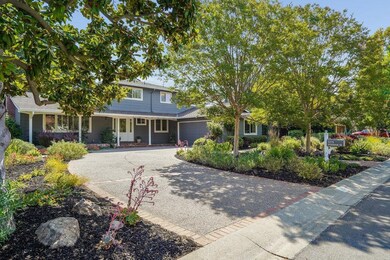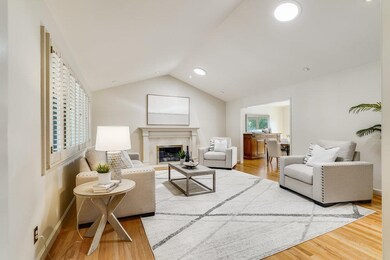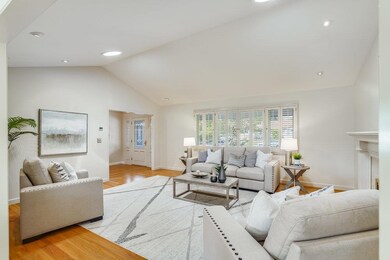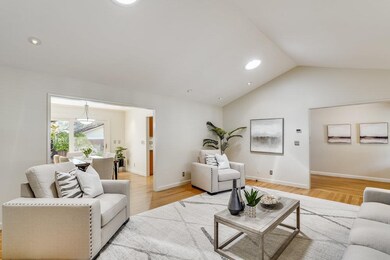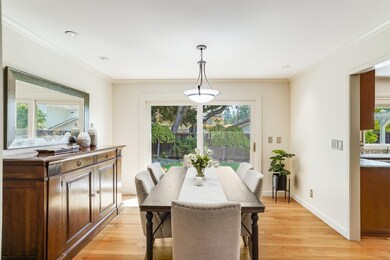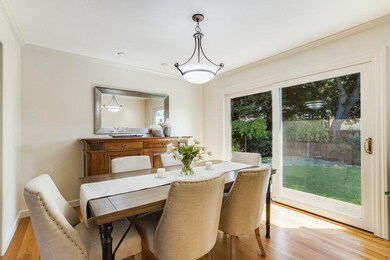
1171 Buckingham Dr Los Altos, CA 94024
South Los Altos NeighborhoodEstimated Value: $4,839,000 - $5,329,000
Highlights
- Family Room with Fireplace
- Vaulted Ceiling
- Wood Flooring
- Oak Avenue Elementary School Rated A+
- Traditional Architecture
- 4-minute walk to Heritage Oaks Park
About This Home
As of October 2021Welcome home to 1171 Buckingham Drive, located in a highly desirable Los Altos neighborhood, on a quiet and friendly street with close proximity to both Rancho Shopping Center and historic Loyola Corners. This 5-bedroom, 3-bath home (with 4 bedrooms upstairs and a guest area bedroom and full bath downstairs), has many fine features and amenities including a beautifully remodeled kitchen with professional grade appliances, remodeled as well as updated bathrooms and a spacious family room with built-in cabinetry surrounding a gas log fireplace, formal dining, and attractive living room with gas log fireplace and vaulted ceilings. Additional features include hardwood oak flooring, new plush carpeting, recessed lighting, crown and base moldings, laundry area with overhead cabinetry & attached two car garage. Stunning professionally landscaped front, side and rear gardens featuring an expansive flagstone patio with an overhead arbor which is perfect for entertaining, plus Los Altos Schools!
Home Details
Home Type
- Single Family
Est. Annual Taxes
- $49,009
Year Built
- 1968
Lot Details
- 10,585 Sq Ft Lot
- Gated Home
- Property is Fully Fenced
- Wood Fence
- Level Lot
- Sprinklers on Timer
- Drought Tolerant Landscaping
- Grass Covered Lot
- Back Yard
Parking
- 2 Car Garage
- Garage Door Opener
- Guest Parking
- Off-Street Parking
Home Design
- Traditional Architecture
- Composition Roof
- Concrete Perimeter Foundation
Interior Spaces
- 2,493 Sq Ft Home
- 2-Story Property
- Vaulted Ceiling
- Whole House Fan
- Skylights
- Gas Log Fireplace
- Double Pane Windows
- Formal Entry
- Family Room with Fireplace
- 2 Fireplaces
- Living Room with Fireplace
- Formal Dining Room
- Crawl Space
- Attic Fan
Kitchen
- Breakfast Area or Nook
- Eat-In Kitchen
- Electric Oven
- Range Hood
- Freezer
- Dishwasher
- Wine Refrigerator
- Stone Countertops
- Disposal
Flooring
- Wood
- Carpet
- Tile
- Vinyl
Bedrooms and Bathrooms
- 5 Bedrooms
- Main Floor Bedroom
- Walk-In Closet
- Remodeled Bathroom
- 3 Full Bathrooms
- Solid Surface Bathroom Countertops
- Stone Countertops In Bathroom
- Dual Sinks
- Low Flow Toliet
- Bathtub with Shower
- Walk-in Shower
- Low Flow Shower
Laundry
- Laundry Room
- Washer and Dryer
Outdoor Features
- Balcony
Utilities
- Forced Air Heating and Cooling System
- Vented Exhaust Fan
- Thermostat
- 220 Volts
Ownership History
Purchase Details
Purchase Details
Home Financials for this Owner
Home Financials are based on the most recent Mortgage that was taken out on this home.Purchase Details
Purchase Details
Home Financials for this Owner
Home Financials are based on the most recent Mortgage that was taken out on this home.Purchase Details
Home Financials for this Owner
Home Financials are based on the most recent Mortgage that was taken out on this home.Purchase Details
Home Financials for this Owner
Home Financials are based on the most recent Mortgage that was taken out on this home.Purchase Details
Home Financials for this Owner
Home Financials are based on the most recent Mortgage that was taken out on this home.Purchase Details
Similar Homes in the area
Home Values in the Area
Average Home Value in this Area
Purchase History
| Date | Buyer | Sale Price | Title Company |
|---|---|---|---|
| Yang-Chenfamily Living Trust | -- | Shair Shannon Liu | |
| Yang Thomas | $4,230,000 | Old Republic Title Company | |
| Macvicar Jeanne Knox | -- | None Available | |
| Macvicar T Duncan | -- | Chicago Title Company | |
| Macvicar T Duncan | -- | First American Title Company | |
| Macvicar T Duncan | -- | First American Title Company | |
| Macvicar T Duncan | -- | First American Title Company | |
| Macvicar T Duncan | -- | First American Title Company | |
| Macvicar T Duncan | -- | -- | |
| Macvicar T Duncan | -- | First American Title Company | |
| Macvicar T Duncan | -- | -- |
Mortgage History
| Date | Status | Borrower | Loan Amount |
|---|---|---|---|
| Previous Owner | Yang Thomas | $2,500,000 | |
| Previous Owner | Macvicar T Duncan | $500,000 | |
| Previous Owner | Macvicar T Duncan | $521,000 | |
| Previous Owner | Macvicar T Duncan | $530,000 | |
| Previous Owner | Macvicar T Duncan | $550,000 | |
| Previous Owner | Macvicar T Duncan | $490,850 | |
| Previous Owner | Macvicar T Duncan | $492,300 | |
| Previous Owner | Macvicar T Duncan | $100,000 | |
| Previous Owner | Macvicar T Duncan | $452,000 | |
| Previous Owner | Macvicar T Duncan | $100,000 | |
| Previous Owner | Macvicar T Duncan | $421,000 |
Property History
| Date | Event | Price | Change | Sq Ft Price |
|---|---|---|---|---|
| 10/04/2021 10/04/21 | Sold | $4,230,000 | +9.9% | $1,697 / Sq Ft |
| 09/08/2021 09/08/21 | Pending | -- | -- | -- |
| 08/31/2021 08/31/21 | For Sale | $3,850,000 | -- | $1,544 / Sq Ft |
Tax History Compared to Growth
Tax History
| Year | Tax Paid | Tax Assessment Tax Assessment Total Assessment is a certain percentage of the fair market value that is determined by local assessors to be the total taxable value of land and additions on the property. | Land | Improvement |
|---|---|---|---|---|
| 2024 | $49,009 | $4,140,000 | $3,040,000 | $1,100,000 |
| 2023 | $46,177 | $3,825,000 | $2,712,700 | $1,112,300 |
| 2022 | $51,092 | $4,230,000 | $3,000,000 | $1,230,000 |
| 2021 | $8,173 | $547,548 | $144,788 | $402,760 |
| 2020 | $7,994 | $541,935 | $143,304 | $398,631 |
| 2019 | $7,652 | $531,310 | $140,495 | $390,815 |
| 2018 | $7,499 | $520,893 | $137,741 | $383,152 |
| 2017 | $7,320 | $510,681 | $135,041 | $375,640 |
| 2016 | $7,167 | $500,669 | $132,394 | $368,275 |
| 2015 | $7,050 | $493,150 | $130,406 | $362,744 |
| 2014 | $7,019 | $483,491 | $127,852 | $355,639 |
Agents Affiliated with this Home
-
Marc Roos

Seller's Agent in 2021
Marc Roos
Sereno Group
12 in this area
121 Total Sales
-
Jing Maa

Buyer's Agent in 2021
Jing Maa
Coldwell Banker Realty
(408) 725-4000
1 in this area
15 Total Sales
Map
Source: MLSListings
MLS Number: ML81860740
APN: 193-43-035
- 1320 Oakhurst Ave
- 1130 Runnymead Dr
- 1018 Loma Prieta Ct
- 1275 Covington Rd
- 1040 Russell Ave
- 1666 Kensington Ave
- 1533 Topar Ave
- 1365 Bright Oaks Ct
- 1901 Golden Way
- 2684 Yorkton Dr
- 932 Lundy Ln
- 655 Berry Ave
- 1074 Riverside Dr
- 765 Cuesta Dr
- 1435 Highland View Ct
- 763 Cuesta Dr
- 1700 Parkhills Ave
- 504 Valley View Dr
- 1869 Middleton Ave
- 1691 Grant Rd
- 1171 Buckingham Dr
- 1181 Buckingham Dr
- 1161 Buckingham Dr
- 1270 Carmel Terrace
- 1280 Carmel Terrace
- 1170 Buckingham Dr
- 1260 Carmel Terrace
- 1288 Carmel Terrace
- 1160 Buckingham Dr
- 1151 Buckingham Dr
- 1180 Buckingham Dr
- 1191 Buckingham Dr
- 1252 Carmel Terrace
- 1290 Carmel Terrace
- 1150 Buckingham Dr
- 1190 Buckingham Dr
- 1056 Dartmouth Ln
- 1141 Buckingham Dr
- 1064 Dartmouth Ln
- 1246 Carmel Terrace
