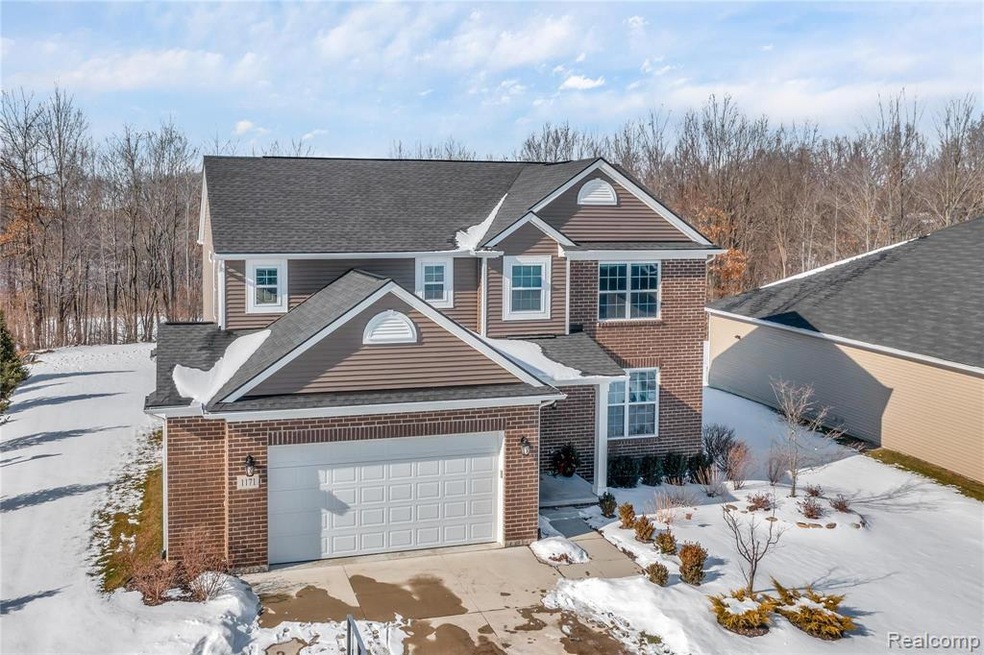
1171 Cannonade Loop Howell, MI 48843
Highlights
- Outdoor Pool
- Covered patio or porch
- 2.5 Car Direct Access Garage
- Colonial Architecture
- Stainless Steel Appliances
- Heating system powered by renewable energy
About This Home
As of August 2022Almost new (2018) and absolutely immaculate 3 BDR/2.5 BTH brick colonial in the rear section of highly desirable Enclave of Forest Ridge subdivision. Open family room - kitchen nook - kitchen are an entertainer’s dream. Incredible kitchen highlighted by maple cabinets, granite countertops, custom backsplash, stainless steel appliances, center island, pantry. Primary suite features walk-in closet, large private en-suite bath. 2 additional bedrooms, full bath, bonus living area, and laundry complete the 2nd floor layout. Additional features include 9' ceilings on 1st floor, walkout basement, professional landscaping, 2.5 car garage, 1st floor study. Pool, clubhouse, and playground are right across the street for summer fun!
Last Agent to Sell the Property
Berkshire Hathaway HomeServices The Loft Warehouse License #6501428618

Home Details
Home Type
- Single Family
Est. Annual Taxes
Year Built
- Built in 2018
Lot Details
- 7,841 Sq Ft Lot
- Lot Dimensions are 65x130x85x130
HOA Fees
- $67 Monthly HOA Fees
Home Design
- Colonial Architecture
- Brick Exterior Construction
- Poured Concrete
- Asphalt Roof
- Vinyl Construction Material
Interior Spaces
- 2,257 Sq Ft Home
- 2-Story Property
- Gas Fireplace
- ENERGY STAR Qualified Windows
- Great Room with Fireplace
- Carbon Monoxide Detectors
Kitchen
- Free-Standing Gas Oven
- Free-Standing Gas Range
- Range Hood
- Microwave
- ENERGY STAR Qualified Refrigerator
- ENERGY STAR Qualified Dishwasher
- Stainless Steel Appliances
- Disposal
Bedrooms and Bathrooms
- 3 Bedrooms
Laundry
- ENERGY STAR Qualified Dryer
- ENERGY STAR Qualified Washer
Unfinished Basement
- Walk-Out Basement
- Sump Pump
Parking
- 2.5 Car Direct Access Garage
- Garage Door Opener
Outdoor Features
- Outdoor Pool
- Covered patio or porch
- Exterior Lighting
Utilities
- Forced Air Heating and Cooling System
- Heating system powered by renewable energy
- Heating System Uses Natural Gas
- Natural Gas Water Heater
- High Speed Internet
- Cable TV Available
Additional Features
- ENERGY STAR/CFL/LED Lights
- Ground Level
Listing and Financial Details
- Assessor Parcel Number 0729402030
Community Details
Overview
- Rti Property Management Association, Phone Number (810) 991-1325
- Forest Ridge Site Condo Subdivision
Recreation
- Community Pool
Map
Home Values in the Area
Average Home Value in this Area
Property History
| Date | Event | Price | Change | Sq Ft Price |
|---|---|---|---|---|
| 08/12/2022 08/12/22 | Sold | $415,000 | -3.5% | $184 / Sq Ft |
| 07/09/2022 07/09/22 | Pending | -- | -- | -- |
| 06/24/2022 06/24/22 | For Sale | $429,900 | 0.0% | $190 / Sq Ft |
| 06/22/2022 06/22/22 | For Sale | $429,900 | +6.1% | $190 / Sq Ft |
| 02/18/2022 02/18/22 | Sold | $405,000 | +6.6% | $179 / Sq Ft |
| 02/07/2022 02/07/22 | Pending | -- | -- | -- |
| 02/04/2022 02/04/22 | For Sale | $379,900 | +23.9% | $168 / Sq Ft |
| 07/16/2018 07/16/18 | Sold | $306,712 | 0.0% | $133 / Sq Ft |
| 01/17/2018 01/17/18 | Pending | -- | -- | -- |
| 01/16/2018 01/16/18 | For Sale | $306,712 | -- | $133 / Sq Ft |
Tax History
| Year | Tax Paid | Tax Assessment Tax Assessment Total Assessment is a certain percentage of the fair market value that is determined by local assessors to be the total taxable value of land and additions on the property. | Land | Improvement |
|---|---|---|---|---|
| 2024 | $3,043 | $209,900 | $0 | $0 |
| 2023 | $2,906 | $189,800 | $0 | $0 |
| 2022 | $4,392 | $156,300 | $0 | $0 |
| 2021 | $4,392 | $162,500 | $0 | $0 |
| 2020 | $4,392 | $156,300 | $0 | $0 |
| 2019 | $4,377 | $146,900 | $0 | $0 |
| 2018 | $1,123 | $23,500 | $0 | $0 |
| 2017 | $1,155 | $16,500 | $0 | $0 |
| 2016 | $1,190 | $7,500 | $0 | $0 |
Mortgage History
| Date | Status | Loan Amount | Loan Type |
|---|---|---|---|
| Open | $394,250 | New Conventional | |
| Previous Owner | $287,232 | New Conventional | |
| Previous Owner | $295,500 | Stand Alone Refi Refinance Of Original Loan | |
| Previous Owner | $291,376 | Stand Alone Refi Refinance Of Original Loan |
Deed History
| Date | Type | Sale Price | Title Company |
|---|---|---|---|
| Warranty Deed | $415,000 | Liberty Title | |
| Quit Claim Deed | -- | -- | |
| Warranty Deed | $306,712 | Greater Macomb Title Agency | |
| Warranty Deed | -- | Greater Macomb Title Agency |
Similar Homes in Howell, MI
Source: Realcomp
MLS Number: 2220006484
APN: 07-29-402-030
- 3785 Whirlaway Ln
- 3885 Silver Charm Ln
- 1302 Hasty Rd
- 482 Cannonade Loop
- 518 Cannonade Loop
- 3520 E Highland Rd
- 499 Cannonade Loop
- 515 Cannonade Loop
- 2026 N Latson Rd
- 1729 Olympian Way Unit 9
- 3736 Vicksburg Way
- 2785 Laurel Ridge Ln Unit 45
- 1615 Frech Ln
- 1005 Eager Pines Ct
- 4390 Lily Dr
- 2383 Ava
- 2008 Laurel Oak Dr Unit 247
- 4453 Creekview Dr
- 928 Westwind Shore Dr
- 4452 Creekview Dr
