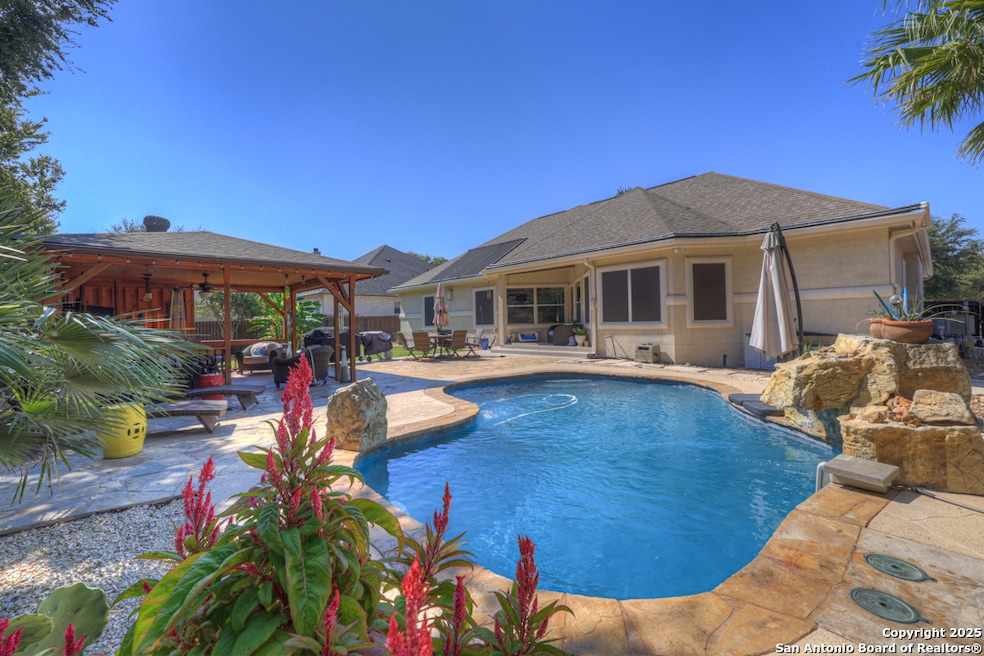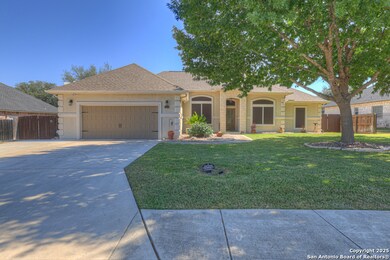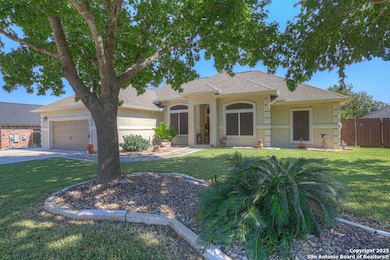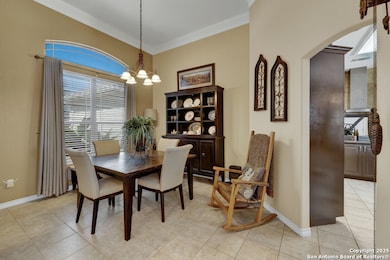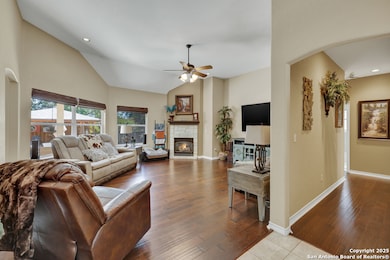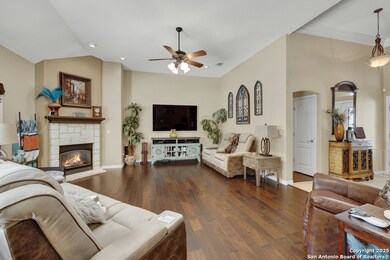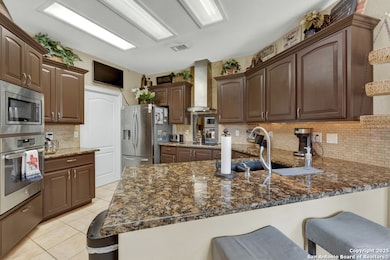1171 Cherry Hill New Braunfels, TX 78130
South New Braunfels NeighborhoodEstimated payment $3,245/month
Highlights
- Private Pool
- Wood Flooring
- Walk-In Pantry
- Deck
- Solid Surface Countertops
- Soaking Tub
About This Home
This Loma Verde gem boasts incredible curb appeal with its well-manicured landscaping and inviting front entry. Step inside this meticulously maintained 4-bedroom, 2-bathroom home featuring a split floor plan and beautifully designed living spaces throughout. Multiple dining areas offer flexibility for both everyday meals and special gatherings, making this home perfect for entertaining. The spacious master bedroom is a true retreat, complete with stunning natural light and a versatile sitting or office area. The master bathroom offers a luxurious retreat with a garden tub, separate shower, dual vanities, and a generous walk-in closet. On the opposite side of the home, you'll find three additional bedrooms and a second full bathroom with an added vanity area and cabinetry. Step outside to your private backyard oasis-featuring a solar-heated pool, charming cabana, sealed flagstone patio, and a large covered patio with adjustable shades-ideal for relaxing or hosting guests. Enjoy peace of mind with numerous recent upgrades, include new central heating and A/C, water softener, water heater, and pool pump. An extended driveway provides extra parking, and the 50-amp plug in the garage is perfect for an RV or electric vehicle owner. Conveniently located near schools, grocery stores, dining options, and more, this home offers the perfect balance of comfort, style, and location. Don't miss your chance to make this Loma Verde beauty your own!
Home Details
Home Type
- Single Family
Est. Annual Taxes
- $7,444
Year Built
- Built in 2004
Lot Details
- 0.26 Acre Lot
- Fenced
Parking
- 2 Car Garage
Home Design
- Slab Foundation
- Composition Roof
- Stucco
Interior Spaces
- 2,105 Sq Ft Home
- Property has 1 Level
- Ceiling Fan
- Chandelier
- Living Room with Fireplace
Kitchen
- Walk-In Pantry
- Built-In Oven
- Cooktop
- Microwave
- Ice Maker
- Dishwasher
- Solid Surface Countertops
- Disposal
Flooring
- Wood
- Ceramic Tile
Bedrooms and Bathrooms
- 4 Bedrooms
- Walk-In Closet
- 2 Full Bathrooms
- Soaking Tub
Laundry
- Laundry Room
- Washer Hookup
Outdoor Features
- Private Pool
- Deck
- Tile Patio or Porch
Utilities
- Central Heating and Cooling System
- Electric Water Heater
Community Details
- Loma Verde Subdivision
Listing and Financial Details
- Legal Lot and Block 20 / 6
- Assessor Parcel Number 310800012400
Map
Home Values in the Area
Average Home Value in this Area
Tax History
| Year | Tax Paid | Tax Assessment Tax Assessment Total Assessment is a certain percentage of the fair market value that is determined by local assessors to be the total taxable value of land and additions on the property. | Land | Improvement |
|---|---|---|---|---|
| 2025 | $5,522 | $435,100 | $75,000 | $360,100 |
| 2024 | $5,522 | $424,390 | $65,000 | $359,390 |
| 2023 | $5,522 | $453,350 | $65,000 | $388,350 |
| 2022 | $6,804 | $423,270 | $65,000 | $358,270 |
| 2021 | $8,040 | $391,830 | $65,000 | $326,830 |
| 2020 | $7,476 | $345,790 | $55,000 | $290,790 |
| 2019 | $7,187 | $324,900 | $40,000 | $284,900 |
| 2018 | $6,529 | $298,780 | $40,000 | $258,780 |
| 2017 | $6,065 | $278,170 | $25,000 | $253,170 |
| 2016 | $5,343 | $245,070 | $25,000 | $220,070 |
| 2015 | $4,328 | $236,990 | $25,000 | $211,990 |
| 2014 | $4,328 | $225,170 | $25,000 | $200,170 |
Property History
| Date | Event | Price | List to Sale | Price per Sq Ft | Prior Sale |
|---|---|---|---|---|---|
| 11/12/2025 11/12/25 | Sold | -- | -- | -- | View Prior Sale |
| 11/04/2025 11/04/25 | Pending | -- | -- | -- | |
| 10/03/2025 10/03/25 | For Sale | $499,000 | +61.5% | $237 / Sq Ft | |
| 07/03/2017 07/03/17 | Off Market | -- | -- | -- | |
| 03/27/2017 03/27/17 | Sold | -- | -- | -- | View Prior Sale |
| 02/25/2017 02/25/17 | Pending | -- | -- | -- | |
| 02/15/2017 02/15/17 | For Sale | $309,000 | +14.4% | $147 / Sq Ft | |
| 03/04/2016 03/04/16 | Sold | -- | -- | -- | View Prior Sale |
| 02/03/2016 02/03/16 | Pending | -- | -- | -- | |
| 10/09/2015 10/09/15 | For Sale | $270,000 | +12.5% | $124 / Sq Ft | |
| 06/12/2013 06/12/13 | Sold | -- | -- | -- | View Prior Sale |
| 05/13/2013 05/13/13 | Pending | -- | -- | -- | |
| 03/20/2013 03/20/13 | For Sale | $239,900 | -- | $122 / Sq Ft |
Purchase History
| Date | Type | Sale Price | Title Company |
|---|---|---|---|
| Vendors Lien | -- | None Available | |
| Warranty Deed | -- | Itc | |
| Vendors Lien | -- | None Available | |
| Vendors Lien | -- | Five Star Title Llc |
Mortgage History
| Date | Status | Loan Amount | Loan Type |
|---|---|---|---|
| Open | $312,579 | VA | |
| Previous Owner | $206,910 | New Conventional | |
| Previous Owner | $205,900 | Purchase Money Mortgage |
Source: San Antonio Board of REALTORS®
MLS Number: 1915860
APN: 31-0800-0124-00
- 1165 Kite Corner
- 1190 Hollyhock Ln
- 1217 Ruddy Duck
- 983 Hollyhock Ln
- 1126 Ruddy Duck
- 1911 Blue Goose
- 1934 Snowy Egret
- 623 Kingbird Place
- 1933 Spotted Owl
- 1935 Snowy Egret
- 1947 Queen Victoria Dr
- 1944 Eastern Finch
- 2738 Cinnamon Teal
- 2430 Horned Lark
- 556 Gode Ln
- 1234 S Mesquite Ave
- 1221 Gardenia Dr
- 447 S Water Ln
- 2649 Pahmeyer Dr
- 1968 Lou Ann Dr
