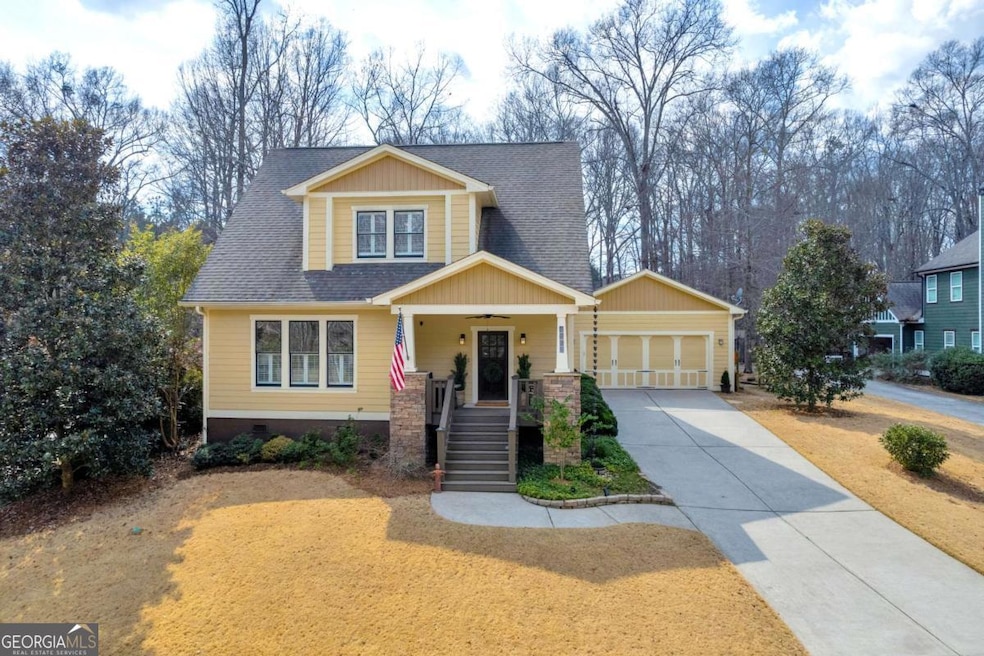
1171 Cobblestone Ln Bogart, GA 30622
Highlights
- Craftsman Architecture
- Deck
- Solid Surface Countertops
- Rocky Branch Elementary School Rated A
- Wood Flooring
- Screened Porch
About This Home
As of April 2025Welcome to this charming home in the highly sought-after North Oconee High School district, nestled in an adorable neighborhood of Craftsman-style homes with amenities including a swim/tennis community. As you approach, youll be greeted by a cute front porch, perfect for enjoying the neighborhood vibes, and enter into the inviting foyer. To the left, the family room features a cozy fireplace, creating a warm and welcoming atmosphere. The expansive kitchen is a true centerpiece of the home, with a large center island, beautiful granite countertops, and sleek stainless steel appliances, including a gas cooktop. The stylish white cabinetry, under-cabinet lighting, and handy desk area add both function and flair. A well-designed butlers pantry and built-in banquet area make this kitchen ideal for both everyday living and entertaining. On the main level, youll also find a practical home office with a closet for added storage. Upstairs, the spacious primary suite offers a peaceful retreat, complete with a beautifully remodeled ensuite bath. The bathroom features a large tiled shower and double vanity. The walk-in closet has been thoughtfully organized with a custom system to maximize space and storage. The upper level also includes two additional bedrooms and a full bath. Step outside to enjoy the screened porch and deck, offering the perfect space for outdoor relaxation and entertaining. Hardwood floors throughout most of the home, add warmth and character. This home is an absolute gem, offering a blend of style, comfort, and functionality in a highly desirable location.
Last Agent to Sell the Property
Coldwell Banker Upchurch Realty License #175060 Listed on: 03/14/2025

Home Details
Home Type
- Single Family
Est. Annual Taxes
- $3,690
Year Built
- Built in 2007
Lot Details
- 0.3 Acre Lot
- Level Lot
- Sprinkler System
HOA Fees
- $108 Monthly HOA Fees
Home Design
- Craftsman Architecture
- Bungalow
- Composition Roof
- Concrete Siding
- Stone Siding
- Stone
Interior Spaces
- 2,313 Sq Ft Home
- 2-Story Property
- Double Pane Windows
- Entrance Foyer
- Family Room with Fireplace
- Breakfast Room
- Home Office
- Screened Porch
- Crawl Space
- Laundry Room
Kitchen
- Microwave
- Dishwasher
- Kitchen Island
- Solid Surface Countertops
- Disposal
Flooring
- Wood
- Carpet
- Tile
Bedrooms and Bathrooms
- 3 Bedrooms
- Walk-In Closet
- Double Vanity
- Bathtub Includes Tile Surround
Parking
- 2 Car Garage
- Garage Door Opener
Outdoor Features
- Deck
Schools
- Dove Creek Elementary School
- North Oconee High School
Utilities
- Heat Pump System
- Underground Utilities
Community Details
Overview
- Association fees include swimming, tennis
- Cobblestone Park Subdivision
Recreation
- Tennis Courts
- Community Playground
- Community Pool
Ownership History
Purchase Details
Home Financials for this Owner
Home Financials are based on the most recent Mortgage that was taken out on this home.Purchase Details
Home Financials for this Owner
Home Financials are based on the most recent Mortgage that was taken out on this home.Purchase Details
Purchase Details
Home Financials for this Owner
Home Financials are based on the most recent Mortgage that was taken out on this home.Purchase Details
Similar Homes in Bogart, GA
Home Values in the Area
Average Home Value in this Area
Purchase History
| Date | Type | Sale Price | Title Company |
|---|---|---|---|
| Limited Warranty Deed | $549,900 | -- | |
| Warranty Deed | $475,000 | -- | |
| Deed | -- | -- | |
| Deed | $337,400 | -- | |
| Deed | $66,250 | -- |
Mortgage History
| Date | Status | Loan Amount | Loan Type |
|---|---|---|---|
| Open | $522,405 | New Conventional | |
| Previous Owner | $368,000 | New Conventional | |
| Previous Owner | $50,000 | New Conventional | |
| Previous Owner | $86,500 | New Conventional | |
| Previous Owner | $140,000 | New Conventional |
Property History
| Date | Event | Price | Change | Sq Ft Price |
|---|---|---|---|---|
| 04/21/2025 04/21/25 | Sold | $549,900 | 0.0% | $252 / Sq Ft |
| 03/22/2025 03/22/25 | Pending | -- | -- | -- |
| 03/14/2025 03/14/25 | For Sale | $549,900 | +15.8% | $252 / Sq Ft |
| 05/13/2022 05/13/22 | Sold | $475,000 | +5.6% | $202 / Sq Ft |
| 04/13/2022 04/13/22 | Pending | -- | -- | -- |
| 03/28/2022 03/28/22 | For Sale | $450,000 | -- | $191 / Sq Ft |
Tax History Compared to Growth
Tax History
| Year | Tax Paid | Tax Assessment Tax Assessment Total Assessment is a certain percentage of the fair market value that is determined by local assessors to be the total taxable value of land and additions on the property. | Land | Improvement |
|---|---|---|---|---|
| 2024 | $3,690 | $199,489 | $30,000 | $169,489 |
| 2023 | $3,690 | $187,395 | $20,000 | $167,395 |
| 2022 | $3,275 | $154,655 | $20,000 | $134,655 |
| 2021 | $3,031 | $132,937 | $20,000 | $112,937 |
| 2020 | $2,892 | $126,732 | $20,000 | $106,732 |
| 2019 | $2,697 | $118,326 | $14,000 | $104,326 |
| 2018 | $2,343 | $100,936 | $14,000 | $86,936 |
| 2017 | $2,176 | $93,886 | $14,000 | $79,886 |
| 2016 | $2,132 | $92,028 | $14,000 | $78,028 |
| 2015 | $2,021 | $87,142 | $14,000 | $73,142 |
| 2014 | $2,037 | $85,891 | $16,000 | $69,891 |
| 2013 | -- | $82,146 | $16,000 | $66,146 |
Map
Source: Georgia MLS
MLS Number: 10479293
APN: B01-M0-12
