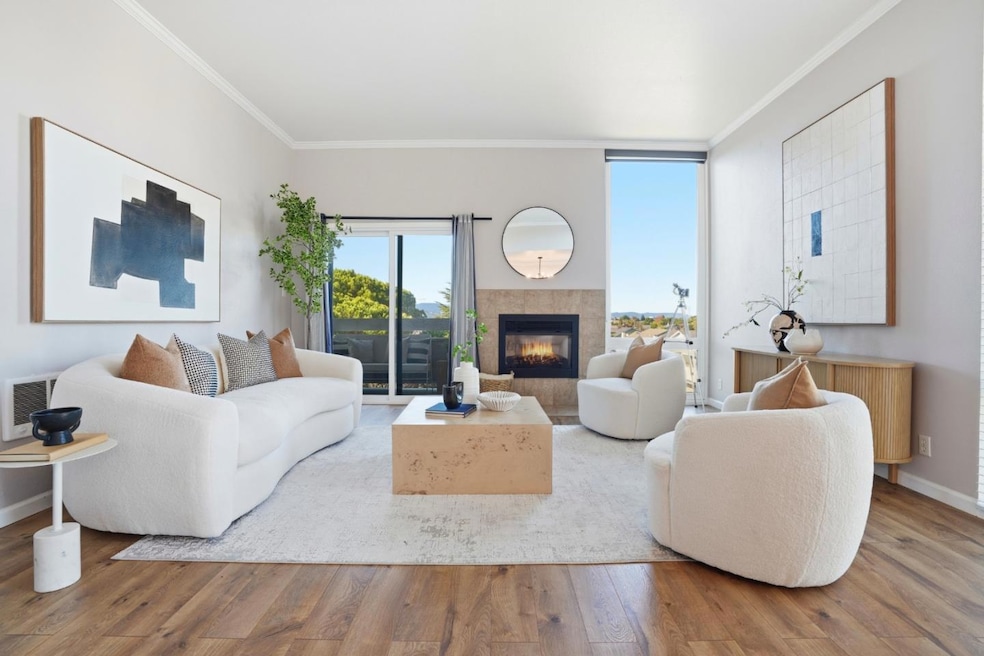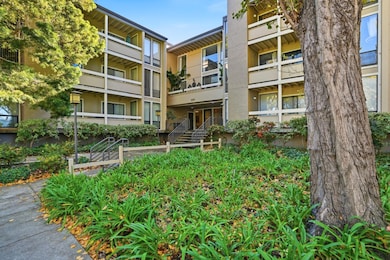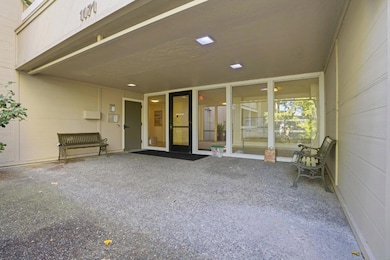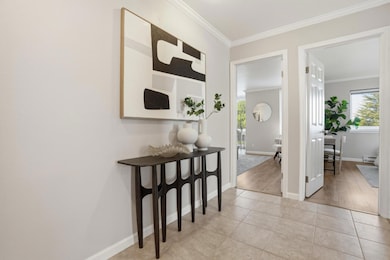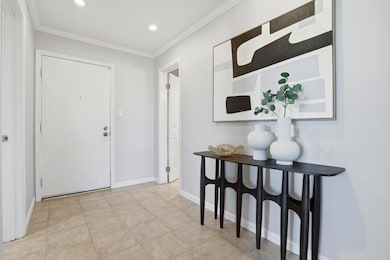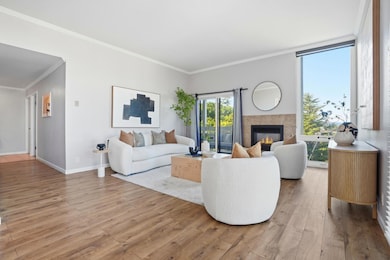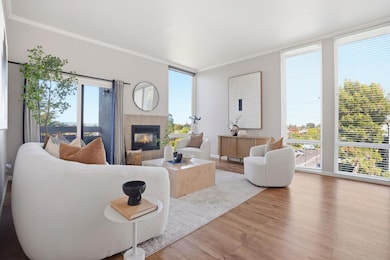1171 Compass Ln Unit 305 Foster City, CA 94404
Marina Point NeighborhoodEstimated payment $6,172/month
Highlights
- Wood Flooring
- 1 Fireplace
- Washer and Dryer
- Audubon Elementary School Rated A
- Open to Family Room
- Dining Area
About This Home
This spacious top-floor corner residence offers 2 bedrooms, 2 baths, soaring ceilings, wood floors, and an open layout that extends to a long balcony with unobstructed views of Foster City and the Bay. Tucked away from the road, it feels private and quiet, creating an ideal retreat. The upgraded kitchen, in-unit laundry, and primary suite with a walk-in closet add everyday convenience, while the corner positioning brings natural light into every room through large (Dual Pane) windows. The result is a bright, spacious, & inviting home with a calm, airy feel throughout. The community delivers an impressive array of amenities alongside the Bay Backwater Trail, including a heated pool and spa, BBQ and picnic and event areas, tennis and bocce ball courts, basketball court, kids play area, par course, vehicle parking, RV parking, a car wash station, and beautifully maintained landscaping. Additional private storage room is located on the same floor as the unit, and gated parking provides two designated spaces (34/35). Residents enjoy peaceful walking paths, lush greenery, and a strong sense of privacy, all while being minutes from top schools, parks, recreation trails, local shopping, and easy commute. This home blends comfort, convenience, and a truly enviable Foster City location.
Property Details
Home Type
- Condominium
Year Built
- Built in 1976
HOA Fees
- $840 Monthly HOA Fees
Parking
- 2 Car Garage
- Assigned Parking
Interior Spaces
- 1,349 Sq Ft Home
- 1-Story Property
- 1 Fireplace
- Dining Area
- Open to Family Room
- Washer and Dryer
Flooring
- Wood
- Tile
Bedrooms and Bathrooms
- 2 Bedrooms
- 2 Full Bathrooms
Utilities
- Heating Available
Community Details
- Association fees include common area electricity, exterior painting, garbage, insurance, insurance - common area, landscaping / gardening, maintenance - common area, maintenance - exterior, management fee, pool spa or tennis, recreation facility, reserves, roof, water, water / sewer
- Marina Point Community Association
- Built by Marina Point Community
Listing and Financial Details
- Assessor Parcel Number 105-770-380
Map
Home Values in the Area
Average Home Value in this Area
Property History
| Date | Event | Price | List to Sale | Price per Sq Ft |
|---|---|---|---|---|
| 11/20/2025 11/20/25 | For Sale | $849,000 | -- | $629 / Sq Ft |
Source: MLSListings
MLS Number: ML82027778
- 1171 Compass Ln Unit 211
- 1061 Beach Park Blvd Unit 216
- 1131 Compass Ln Unit 108
- 1081 Beach Park Blvd Unit 206
- 910 Beach Park Blvd Unit 106
- 910 Beach Park Blvd Unit 97
- 370 Bramble Ct
- 1025 Shell Blvd Unit 7
- 1017 Shell Blvd Unit 12
- 986 Cartier Ln
- 707 Santa Cruz Ln
- 31 Bremerton Cir
- 822 Magellan Ln
- 141 Albacore Ln
- 825 Cortez Ln
- 241 Bonita Ln
- 106 Camerota Way
- 123 Positano Cir Unit 406
- 851 Peary Ln
- 816 Corriente Point Dr
- 1171 Compass Ln Unit 211
- 1000 Stern Ln
- 700 Marlin Ave
- 1055 Foster City Blvd
- 1025 Shell Blvd Unit 7
- 1041 Shell Blvd
- 899 Bounty Dr Unit FL1-ID874
- 855 Bounty Dr Unit FL2-ID809
- 855 Bounty Dr Unit FL2-ID594
- 611 Bounty Dr
- 707 Bounty Dr Unit FL2-ID593
- 309 Catamaran St
- 700 Bounty Dr
- 777 Shell Blvd
- 726 Bounty Dr Unit FL2-ID854
- 744 Bounty Dr Unit FL2-ID853
- 1110 Polynesia Dr
- 1431 Beach Park Blvd
- 767 Portwalk Place Unit 2926
- 1441 Beach Park Blvd
