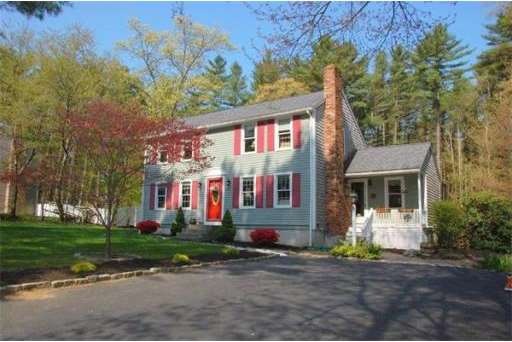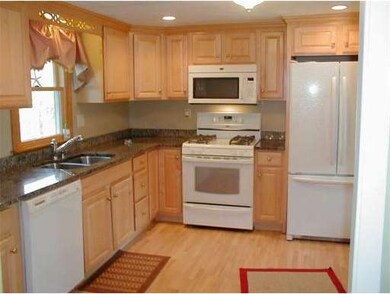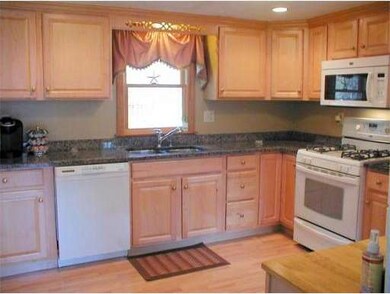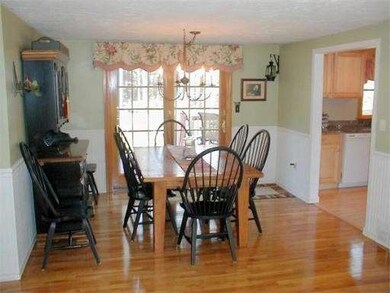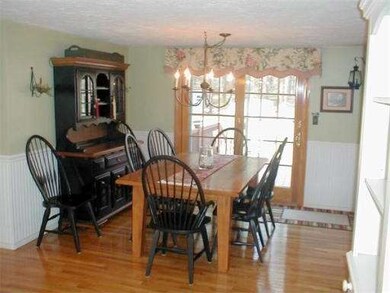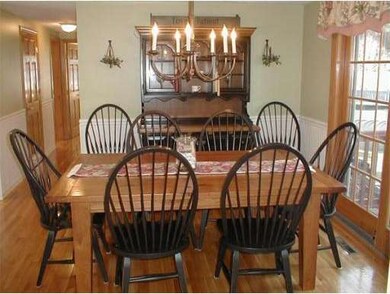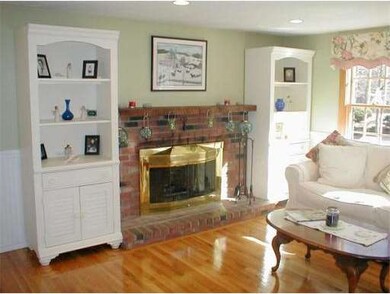
1171 Forest St Marshfield, MA 02050
Marshfield Hills NeighborhoodAbout This Home
As of June 2014LOCATION and PRIDE of OWNERSHIP..Set on an acre wooded cul de sac lot in historic Marshfield Hills, this immaculate, updated 4 br Colonial features a newer kitchen w/granite, newer CT baths, newer tilt in windows, newer roof, new 4br septic, newer C/A, along with gleaming hardwoods throughout, F/P FR, finished lower level playroom and office, sliders to newer composite deck overlooking entertainment sized yard. Convenient to shopping, schools, commuting and the General Store. Move right in!
Last Agent to Sell the Property
Len and Leslie Marma
Success! Real Estate Listed on: 02/20/2012
Home Details
Home Type
Single Family
Est. Annual Taxes
$8,365
Year Built
1975
Lot Details
0
Listing Details
- Lot Description: Corner, Wooded
- Special Features: None
- Property Sub Type: Detached
- Year Built: 1975
Interior Features
- Has Basement: Yes
- Fireplaces: 1
- Primary Bathroom: No
- Number of Rooms: 10
- Amenities: Public Transportation, Shopping, Golf Course, Conservation Area, Highway Access, Marina
- Electric: 200 Amps
- Flooring: Tile, Wall to Wall Carpet, Laminate, Hardwood
- Insulation: Full
- Basement: Full, Partially Finished, Interior Access
- Bedroom 2: Second Floor, 12X14
- Bedroom 3: Second Floor, 12X14
- Bedroom 4: First Floor, 12X12
- Bathroom #1: First Floor
- Bathroom #2: Second Floor
- Kitchen: First Floor, 12X12
- Laundry Room: Basement
- Living Room: First Floor, 12X14
- Master Bedroom: Second Floor, 15X18
- Master Bedroom Description: Walk-in Closet, Closet, Hard Wood Floor
- Dining Room: First Floor, 11X08
- Family Room: First Floor, 15X19
Exterior Features
- Construction: Frame
- Exterior: Clapboard, Shingles, Wood
- Exterior Features: Porch, Deck, Patio, Above Ground Pool, Gutters, Storage Shed, Screens
- Foundation: Poured Concrete
Garage/Parking
- Parking: Off-Street
- Parking Spaces: 6
Utilities
- Hot Water: Natural Gas
- Utility Connections: for Gas Range, for Gas Dryer, Washer Hookup
Condo/Co-op/Association
- HOA: No
Ownership History
Purchase Details
Home Financials for this Owner
Home Financials are based on the most recent Mortgage that was taken out on this home.Purchase Details
Home Financials for this Owner
Home Financials are based on the most recent Mortgage that was taken out on this home.Purchase Details
Purchase Details
Purchase Details
Similar Homes in Marshfield, MA
Home Values in the Area
Average Home Value in this Area
Purchase History
| Date | Type | Sale Price | Title Company |
|---|---|---|---|
| Not Resolvable | $443,250 | -- | |
| Not Resolvable | $388,000 | -- | |
| Deed | $186,500 | -- | |
| Deed | $186,500 | -- | |
| Deed | $184,900 | -- | |
| Deed | $184,900 | -- | |
| Deed | $167,000 | -- |
Mortgage History
| Date | Status | Loan Amount | Loan Type |
|---|---|---|---|
| Open | $727,512 | FHA | |
| Closed | $109,000 | Credit Line Revolving | |
| Closed | $541,550 | Stand Alone Refi Refinance Of Original Loan | |
| Closed | $553,000 | Stand Alone Refi Refinance Of Original Loan | |
| Closed | $411,000 | Stand Alone Refi Refinance Of Original Loan | |
| Closed | $417,000 | New Conventional |
Property History
| Date | Event | Price | Change | Sq Ft Price |
|---|---|---|---|---|
| 06/17/2014 06/17/14 | Sold | $443,250 | 0.0% | $205 / Sq Ft |
| 05/06/2014 05/06/14 | Pending | -- | -- | -- |
| 03/26/2014 03/26/14 | Off Market | $443,250 | -- | -- |
| 03/06/2014 03/06/14 | For Sale | $459,000 | +18.3% | $212 / Sq Ft |
| 05/31/2012 05/31/12 | Sold | $388,000 | -3.0% | $188 / Sq Ft |
| 03/13/2012 03/13/12 | Pending | -- | -- | -- |
| 02/20/2012 02/20/12 | For Sale | $399,900 | -- | $194 / Sq Ft |
Tax History Compared to Growth
Tax History
| Year | Tax Paid | Tax Assessment Tax Assessment Total Assessment is a certain percentage of the fair market value that is determined by local assessors to be the total taxable value of land and additions on the property. | Land | Improvement |
|---|---|---|---|---|
| 2025 | $8,365 | $844,900 | $321,100 | $523,800 |
| 2024 | $7,811 | $751,800 | $305,800 | $446,000 |
| 2023 | $7,639 | $674,800 | $283,900 | $390,900 |
| 2022 | $7,300 | $563,700 | $229,500 | $334,200 |
| 2021 | $6,976 | $528,900 | $227,300 | $301,600 |
| 2020 | $6,681 | $501,200 | $207,700 | $293,500 |
| 2019 | $6,084 | $454,700 | $207,700 | $247,000 |
| 2018 | $6,010 | $449,500 | $207,700 | $241,800 |
| 2017 | $5,761 | $419,900 | $196,800 | $223,100 |
| 2016 | $5,298 | $381,700 | $185,900 | $195,800 |
| 2015 | $5,008 | $376,800 | $185,900 | $190,900 |
| 2014 | $4,698 | $353,500 | $170,700 | $182,800 |
Agents Affiliated with this Home
-

Seller's Agent in 2014
John Gallagher
Coastal Countryside Properties
1 in this area
30 Total Sales
-

Buyer's Agent in 2014
James Giddings
Century 21 Tassinari & Assoc.
(508) 254-4853
12 Total Sales
-
L
Seller's Agent in 2012
Len and Leslie Marma
Success! Real Estate
Map
Source: MLS Property Information Network (MLS PIN)
MLS Number: 71340772
APN: MARS-000016D-000002-000029
- 79 Highland St
- 126 Arrow Head Rd
- 7 Paddock Way
- 182 Oak St
- 270 Pine St
- 1 Cottage Ln
- 86 Prospect St
- 62 Prospect St
- 1155 Main St
- 106 Quail Run
- 60 Pleasant St
- 64 Carolyn Cir
- 76 Macombers Way
- 172 Carolyn Cir
- 70 Capt Luther Little Way
- 48 Neal Gate St
- 249 Church St
- 0 Island View Cir
- 12 Trouants Island Unit 12
- 1 Trouants Island
