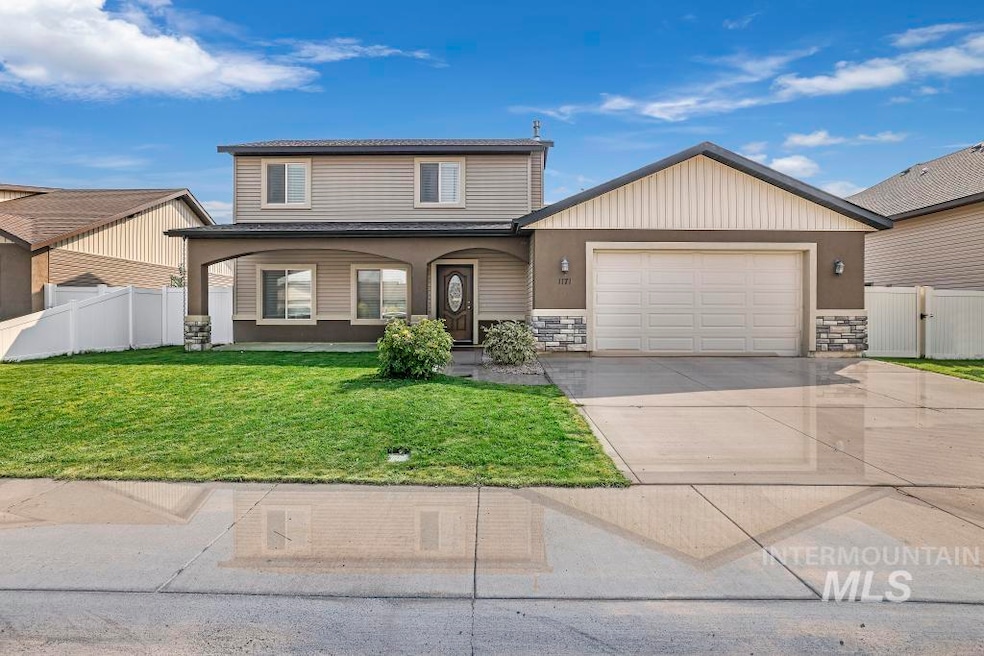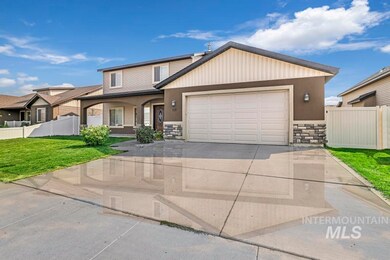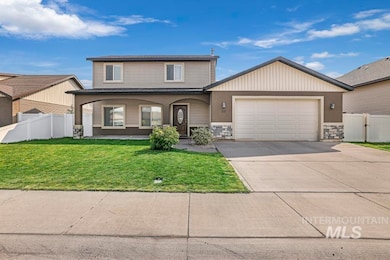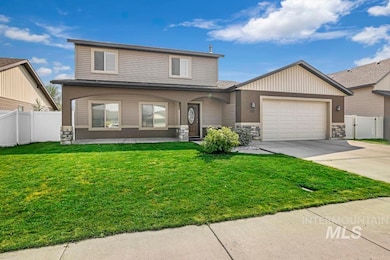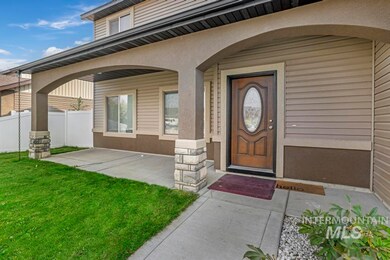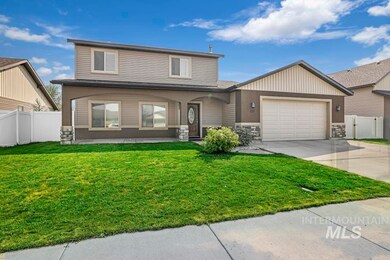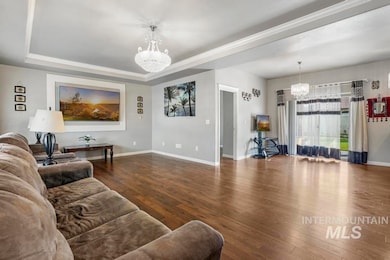1171 Glen Brook Rd Twin Falls, ID 83301
Estimated payment $2,467/month
Highlights
- Covered Patio or Porch
- Soaking Tub
- Walk-In Closet
- 2 Car Attached Garage
- Tandem Parking
- Breakfast Bar
About This Home
This elegantly maintained 4-bedroom, 2.5-bathroom home, featuring an extended 3-car garage, offers a spacious open floor plan enhanced by beautiful laminate flooring and exquisite lighting fixtures. The expansive master bedroom includes a large walk-in closet with a pocket door, while the tiled master bathroom boasts a luxurious garden tub. The property also features a stunning front porch designed with modern aesthetics, as well as a charming covered patio in the back, perfect for relaxation and entertaining. The large kitchen comes equipped with stainless steel appliances, a stylish tile backsplash, soft-close cabinetry, and ample counter space for culinary adventures. Check out this beautiful home today!
Listing Agent
Silvercreek Realty Group Brokerage Phone: 208-377-0422 Listed on: 06/04/2025

Home Details
Home Type
- Single Family
Est. Annual Taxes
- $2,604
Year Built
- Built in 2016
Lot Details
- 6,316 Sq Ft Lot
- Property is Fully Fenced
- Vinyl Fence
- Sprinkler System
Parking
- 2 Car Attached Garage
- Tandem Parking
Home Design
- Brick Exterior Construction
- Frame Construction
- Composition Roof
- Vinyl Siding
- Stucco
Interior Spaces
- 1,708 Sq Ft Home
- 2-Story Property
- Carpet
- Crawl Space
Kitchen
- Breakfast Bar
- Oven or Range
- Microwave
- Dishwasher
- Kitchen Island
- Disposal
Bedrooms and Bathrooms
- 4 Bedrooms | 1 Main Level Bedroom
- Walk-In Closet
- 3 Bathrooms
- Soaking Tub
Laundry
- Dryer
- Washer
Outdoor Features
- Covered Patio or Porch
Schools
- Perrine Elementary School
- Robert Stuart Middle School
- Canyon Ridge High School
Utilities
- Forced Air Heating and Cooling System
- Electric Water Heater
Community Details
- Built by TKO Homes
Listing and Financial Details
- Assessor Parcel Number RPT46250050050
Map
Home Values in the Area
Average Home Value in this Area
Tax History
| Year | Tax Paid | Tax Assessment Tax Assessment Total Assessment is a certain percentage of the fair market value that is determined by local assessors to be the total taxable value of land and additions on the property. | Land | Improvement |
|---|---|---|---|---|
| 2025 | $2,248 | $360,809 | $61,414 | $299,395 |
| 2024 | $2,290 | $367,465 | $61,414 | $306,051 |
| 2023 | $2,086 | $377,449 | $61,414 | $316,035 |
| 2022 | $3,256 | $409,358 | $65,428 | $343,930 |
| 2021 | $2,638 | $300,226 | $60,165 | $240,061 |
| 2020 | $2,154 | $241,176 | $51,728 | $189,448 |
| 2019 | $2,465 | $237,984 | $51,728 | $186,256 |
| 2018 | $2,175 | $216,166 | $35,858 | $180,308 |
| 2017 | $1,797 | $191,724 | $35,858 | $155,866 |
| 2016 | $719 | $35,858 | $0 | $0 |
| 2015 | $699 | $35,858 | $35,858 | $0 |
| 2012 | -- | $3,397 | $0 | $0 |
Property History
| Date | Event | Price | List to Sale | Price per Sq Ft |
|---|---|---|---|---|
| 06/04/2025 06/04/25 | For Sale | $426,000 | -- | $249 / Sq Ft |
Purchase History
| Date | Type | Sale Price | Title Company |
|---|---|---|---|
| Interfamily Deed Transfer | -- | None Available | |
| Warranty Deed | -- | Alliance Title | |
| Warranty Deed | -- | Titlefact Inc |
Mortgage History
| Date | Status | Loan Amount | Loan Type |
|---|---|---|---|
| Open | $135,000 | New Conventional |
Source: Intermountain MLS
MLS Number: 98949563
APN: RPT46250050050A
- 1173 Knoll Ridge Rd
- 1069 Filer Ave W
- 1016 Arrow Wood Ct
- 1011 Filer Ave W
- 791 Twilight Loop
- 784 Twilight Loop
- 895 Robbins Ave
- 1196 Ira Burton Rd Unit Lot 20 Block 12
- 1210 Ira Burton Rd Unit Lot 21 Block 12
- 973 Kenbrook Loop
- 1266 Crestview Dr
- 1139 Frank Henry Rd
- 1207 Frank Henry Rd
- 946 Kenbrook Loop
- 916 Kenbrook Loop
- 957 Birchton Loop
- 1146 Creekside Way
- 941 Birchton Loop
- 1295 Starlight Loop
- 1143 Langford Way
- 1046 Warrior St
- 835 Shadowleaf Ave
- 677 Paradise Plaza Unit 101
- 1135 Latitude Cir
- 122 W Falls Ave W
- 230 Richardson Dr Unit 230 Richardson Dr
- 797 Meadows Dr
- 276 Adams St Unit B
- 472 Jefferson St
- 629 Quincy St
- 651 2nd Ave N
- 702 Filer Ave Unit 498 Fillmore
- 2005 Rivercrest Dr
- 151 2nd Ave E
- 833 Shoshone St N
- 415 2nd Ave E Unit 27
- 421 2nd Ave E Unit 37
- 212 Juniper St N
- 176 Maurice St N
- 2140 Elizabeth Blvd Unit 31D
