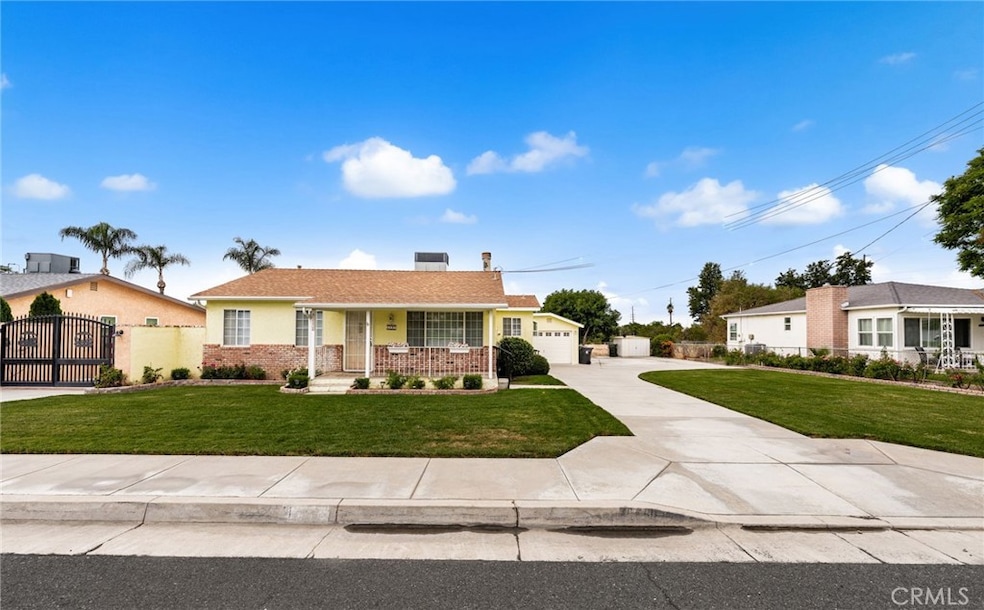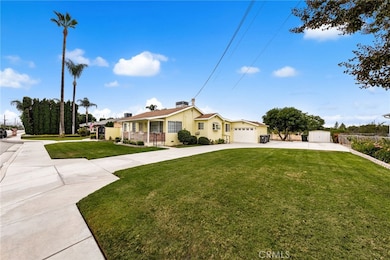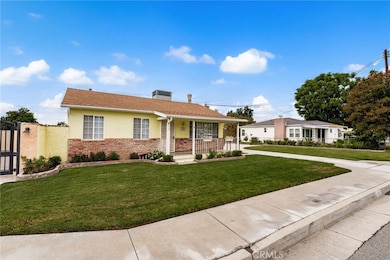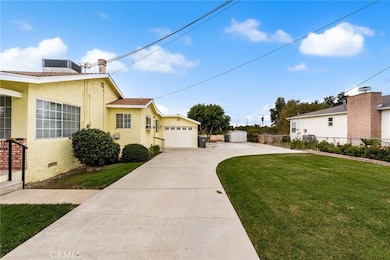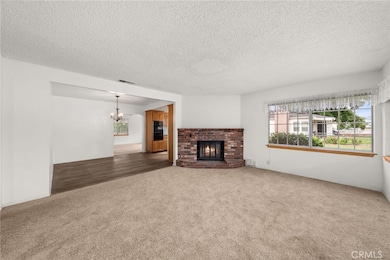1171 Judson St Redlands, CA 92374
North Redlands NeighborhoodEstimated payment $2,766/month
Highlights
- Popular Property
- RV Access or Parking
- Open Floorplan
- Judson & Brown Elementary School Rated A-
- Updated Kitchen
- Mountain View
About This Home
Welcome to 1171 Judson Street...Wonderful SINGLE STORY Home with Beautiful Curb Appeal and Sitting on a HUGE 10,287sqft Lot!! Room to Add Your ADU or Work-Shop * * LOW LOW Taxes, NO HOA Fees and NO Solar Package to Assume...Makes this very Affordable Living!! Spacious Floor-Plan Offering 1350sqft with 4 LARGE Bedrooms and 2 FULL Bathrooms * * Enjoy the Large Living Room with Raised Hearth Brick Fireplace * * REMODELED Kitchen w/Corian Counters and Custom Back-Splash, BEAUTIFUL Laminate Flooring, Custom Cabinetry with Glass Inserts and Breakfast Nook to Enjoy Your Morning Coffee * * Extra Large Family Room or Bonus Room * * INDOOR Laundry Room includes the Washer & Dryer * * Spacious Primary Bedroom with Mirrored Wardrobes and Ceiling Fan * * (3) Nicely Appointed Bedrooms * * Terrific Backyard with Large Covered Patio, NO REAR Neighbors and Lots of Grass for the Kids to Play * * TERRIFIC Curb Appeal with Covered Front Porch and Manicured Landscape * * LONG Driveway with RV Parking/Access (perfect for Work Trucks, Boat, RV or Trailer) and a 1 Car Attached Garage * * PLENTY of Room to Add Your WORKSHOP or ADU * * WONDERFUL Location is Close to Schools, Shopping, Dining/Restaurants, Parks and EZ Freeway Access * * SUBMIT YOUR OFFER Before its GONE!!!!
Listing Agent
Elevate Real Estate Agency Brokerage Phone: 714-904-9830 License #01273093 Listed on: 10/10/2025
Home Details
Home Type
- Single Family
Est. Annual Taxes
- $462
Year Built
- Built in 1948
Lot Details
- 10,287 Sq Ft Lot
- Fenced
- Fence is in average condition
- Landscaped
- Rectangular Lot
- Level Lot
- Sprinkler System
- Private Yard
- Lawn
- Garden
- Back and Front Yard
Parking
- 1 Car Attached Garage
- 6 Open Parking Spaces
- Parking Available
- Front Facing Garage
- Driveway
- RV Access or Parking
Property Views
- Mountain
- Neighborhood
Home Design
- Entry on the 1st floor
- Turnkey
- Brick Exterior Construction
- Raised Foundation
- Composition Roof
- Stucco
Interior Spaces
- 1,350 Sq Ft Home
- 1-Story Property
- Open Floorplan
- High Ceiling
- Ceiling Fan
- Recessed Lighting
- Double Pane Windows
- Blinds
- French Doors
- Entryway
- Family Room Off Kitchen
- Living Room with Fireplace
- Dining Room
- Storage
- Center Hall
Kitchen
- Updated Kitchen
- Breakfast Area or Nook
- Eat-In Kitchen
- Gas Oven
- Gas Cooktop
- Microwave
- Dishwasher
- Stone Countertops
- Disposal
Flooring
- Carpet
- Laminate
- Vinyl
Bedrooms and Bathrooms
- 3 Main Level Bedrooms
- Dressing Area
- Mirrored Closets Doors
- 2 Full Bathrooms
- Makeup or Vanity Space
- Bathtub with Shower
- Walk-in Shower
Laundry
- Laundry Room
- Dryer
- Washer
Home Security
- Carbon Monoxide Detectors
- Fire and Smoke Detector
Accessible Home Design
- Doors swing in
- No Interior Steps
Outdoor Features
- Open Patio
- Exterior Lighting
- Outdoor Storage
- Rain Gutters
- Front Porch
Utilities
- Forced Air Heating and Cooling System
- Natural Gas Connected
- Gas Water Heater
Community Details
- No Home Owners Association
Listing and Financial Details
- Tax Lot 1
- Assessor Parcel Number 1212421080000
- Seller Considering Concessions
Map
Home Values in the Area
Average Home Value in this Area
Tax History
| Year | Tax Paid | Tax Assessment Tax Assessment Total Assessment is a certain percentage of the fair market value that is determined by local assessors to be the total taxable value of land and additions on the property. | Land | Improvement |
|---|---|---|---|---|
| 2025 | $462 | $43,330 | $11,539 | $31,791 |
| 2024 | $462 | $42,481 | $11,313 | $31,168 |
| 2023 | $460 | $41,648 | $11,091 | $30,557 |
| 2022 | $453 | $40,832 | $10,874 | $29,958 |
| 2021 | $458 | $40,032 | $10,661 | $29,371 |
| 2020 | $451 | $39,622 | $10,552 | $29,070 |
| 2019 | $438 | $38,845 | $10,345 | $28,500 |
| 2018 | $427 | $38,083 | $10,142 | $27,941 |
| 2017 | $422 | $37,336 | $9,943 | $27,393 |
| 2016 | $416 | $36,604 | $9,748 | $26,856 |
| 2015 | $412 | $36,055 | $9,602 | $26,453 |
| 2014 | $403 | $35,349 | $9,414 | $25,935 |
Property History
| Date | Event | Price | List to Sale | Price per Sq Ft |
|---|---|---|---|---|
| 10/16/2025 10/16/25 | Price Changed | $519,900 | -2.8% | $385 / Sq Ft |
| 10/10/2025 10/10/25 | For Sale | $535,000 | -- | $396 / Sq Ft |
Purchase History
| Date | Type | Sale Price | Title Company |
|---|---|---|---|
| Interfamily Deed Transfer | -- | -- | |
| Grant Deed | -- | Continental Lawyers Title Co | |
| Grant Deed | -- | Continental Lawyers Title Co | |
| Grant Deed | -- | Continental Lawyers Title Co |
Mortgage History
| Date | Status | Loan Amount | Loan Type |
|---|---|---|---|
| Closed | $75,000 | No Value Available |
Source: California Regional Multiple Listing Service (CRMLS)
MLS Number: IG25216676
APN: 1212-421-08
- 1461 Paloma Ave
- 0 E Lugonia Ave
- 1251 E Lugonia Ave Unit 34
- 1251 E Lugonia Ave Unit 123
- 1251 E Lugonia Ave Unit 48
- 1251 E Lugonia Ave Unit 81
- 1251 E Lugonia Ave Unit 54
- 1573 E Brockton Ave
- 1423 Century St
- 1578 Silver Cup Ct
- 259 East Dr
- 1318 Stillman Ave
- 1573 Kelly St
- 1600 LIV Ct
- 1205 N University St
- 1568 Patterson Ranch Rd
- 1581 Margit St
- 1594 Margit St
- 450 Judson St
- 914 N Dearborn St
- Dr Redlands Ca 92374 Dr
- 1230 E Lugonia Ave
- 1312 College (Guesthouse 1) Ave Unit Guesthouse
- 1250 N University St
- 1123 E Pennsylvania Ave
- 1317 Lanfair St
- 927 Barbra Ln
- 1018 College Ave
- 1431 Red Bird Ct
- 939 E Colton Ave
- 1327 Berkeley Dr
- 1003 1003-2 E Colton
- 902 College Ave
- 1255 E Citrus Ave
- 1131 E Citrus Ave Unit 1
- 615 E Lugonia Ave Unit 3
- 901 Oxford Dr
- 1107 Alexis Ln
- 532 E Lugonia Ave Unit D
- 1209 Oxford Dr Unit C
