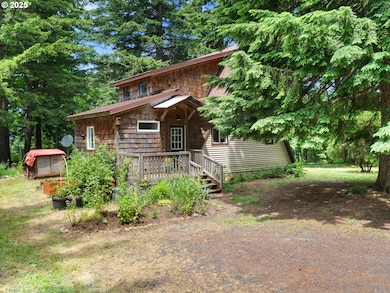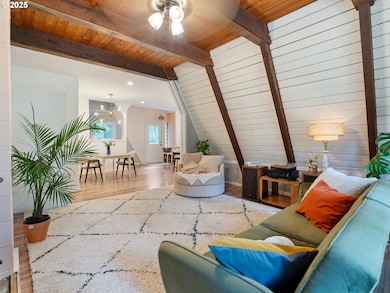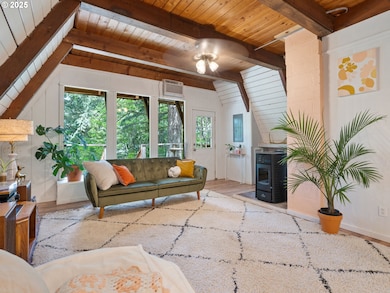Custom A-Frame Retreat with Income Potential & Peaceful Surroundings! Discover this one-of-a-kind A-frame tucked into the lush hills of Washougal—a peaceful 1-acre escape perfect as a full-time home, weekend getaway, or unforgettable short-term rental. With its distinctive architecture, serene setting, and ideal location near hiking, wildlife, and the Columbia River, this property is bursting with potential. Features 3 beds/1.5 baths, open layout, soaring and beamed ceilings and dramatic A-frame windows create a light-filled living space that blends rustic charm with comfort. Cozy living and dining rooms. Updated kitchen with granite counters, dishwasher, range, fridge, ample cabinets and a breakfast bar. Private bedroom on main and a flexible loft space offering two cozy bedrooms. The versatile loft makes the perfect office or bonus space. Recent upgrades include a newer roof, electric water heater, septic system, and private well—all approximately 5 years old—providing peace of mind and added value. Outside, enjoy the tranquil surroundings, explore the mature trees lining the narrow lot, or spend time in the on-site shop and chicken coop. This property offers a rare slice of quiet country living just minutes from town amenities and outdoor adventure. A perfect place to enjoy the Pacic Northwest! Come experience the magic of this A-frame hideaway—schedule your tour today!







