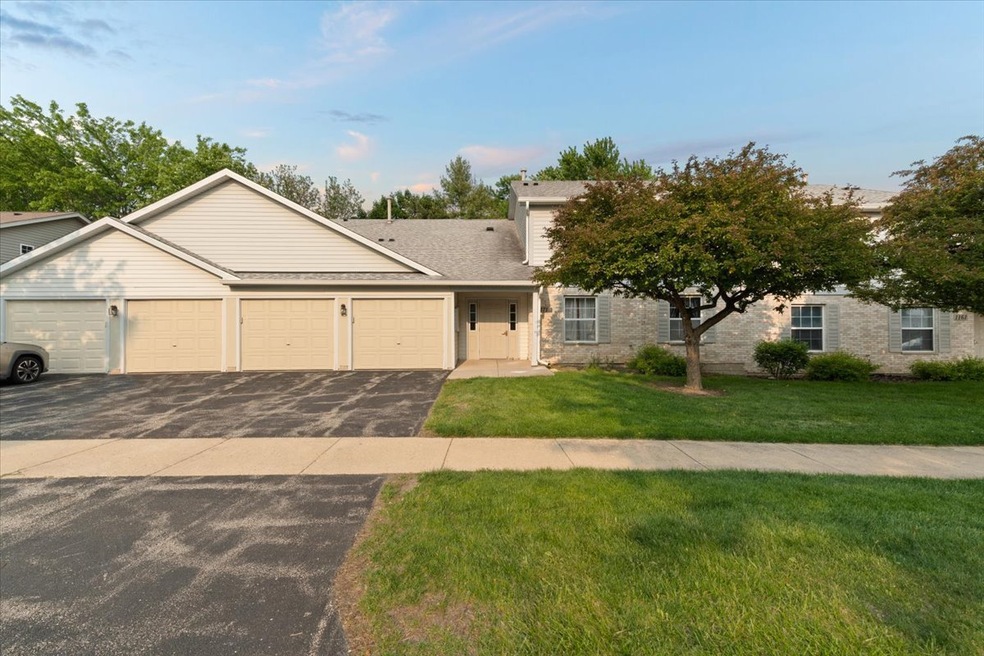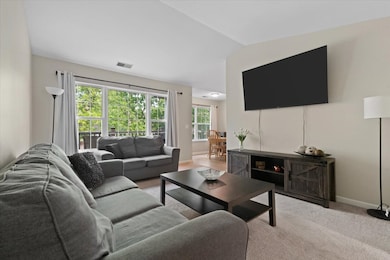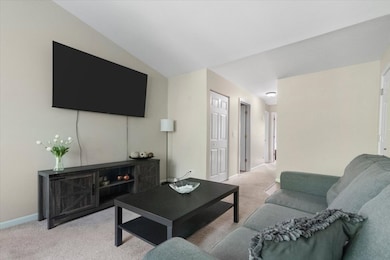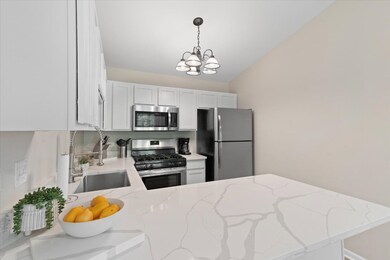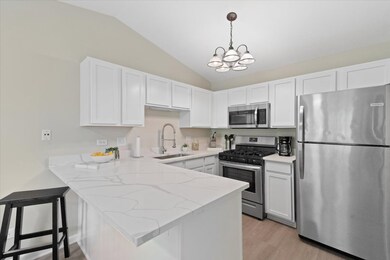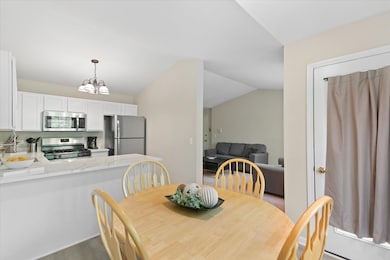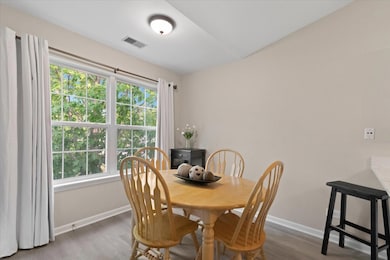
1171 N Red Oak Cir Unit 3 Round Lake Beach, IL 60073
Estimated payment $1,814/month
Highlights
- Open Floorplan
- Stainless Steel Appliances
- Park
- Deck
- Walk-In Closet
- Resident Manager or Management On Site
About This Home
Don't miss this beautifully maintained 2-bedroom, 2-bath home! This spacious unit features a huge primary suite with a walk-in closet and private bath. Enjoy the convenience of a 1-car attached garage with private entrance into the common hallway. The kitchen shines with new quartz countertops, stainless steel appliances approx 4 years old, a newer floor, table space, and a breakfast bar-ideal for casual dining or entertaining. The second-floor unit offers a private balcony-perfect for relaxing-and vaulted ceilings that enhance the open feel. Additional highlights include an in-unit laundry room with washer and dryer, newer flooring in the foyer and hall bath, and fresh paint in almost every room. Low association fees of just $294.82/month.
Last Listed By
Keller Williams North Shore West License #475105587 Listed on: 06/03/2025

Property Details
Home Type
- Condominium
Est. Annual Taxes
- $4,425
Year Built
- Built in 2001
HOA Fees
- $295 Monthly HOA Fees
Parking
- 1 Car Garage
- Driveway
- Parking Included in Price
Home Design
- Brick Exterior Construction
Interior Spaces
- 1,008 Sq Ft Home
- 1-Story Property
- Open Floorplan
- Family Room
- Combination Dining and Living Room
Kitchen
- Range
- Microwave
- Dishwasher
- Stainless Steel Appliances
Flooring
- Carpet
- Vinyl
Bedrooms and Bathrooms
- 2 Bedrooms
- 2 Potential Bedrooms
- Walk-In Closet
- 2 Full Bathrooms
Laundry
- Laundry Room
- Dryer
- Washer
Outdoor Features
- Deck
Schools
- Indian Hill Elementary School
Utilities
- Central Air
- Heating System Uses Natural Gas
- Lake Michigan Water
Listing and Financial Details
- Homeowner Tax Exemptions
Community Details
Overview
- Association fees include insurance, exterior maintenance, lawn care, scavenger, snow removal
- 4 Units
- Manager Association, Phone Number (630) 627-3303
- Property managed by Hill Crest Property Management
Recreation
- Park
Pet Policy
- Dogs and Cats Allowed
Security
- Resident Manager or Management On Site
Map
Home Values in the Area
Average Home Value in this Area
Tax History
| Year | Tax Paid | Tax Assessment Tax Assessment Total Assessment is a certain percentage of the fair market value that is determined by local assessors to be the total taxable value of land and additions on the property. | Land | Improvement |
|---|---|---|---|---|
| 2024 | $4,107 | $45,984 | $2,184 | $43,800 |
| 2023 | $3,834 | $42,202 | $2,004 | $40,198 |
| 2022 | $3,834 | $38,578 | $1,734 | $36,844 |
| 2021 | $3,795 | $34,247 | $1,801 | $32,446 |
| 2020 | $3,712 | $32,586 | $1,714 | $30,872 |
| 2019 | $3,613 | $31,263 | $1,644 | $29,619 |
| 2018 | $3,239 | $24,480 | $2,102 | $22,378 |
| 2017 | $3,185 | $23,027 | $1,977 | $21,050 |
| 2016 | $3,087 | $21,256 | $1,825 | $19,431 |
| 2015 | $3,045 | $19,419 | $1,667 | $17,752 |
| 2014 | $3,811 | $25,341 | $1 | $25,340 |
| 2012 | $3,758 | $26,466 | $1 | $26,465 |
Property History
| Date | Event | Price | Change | Sq Ft Price |
|---|---|---|---|---|
| 06/04/2025 06/04/25 | For Sale | $204,900 | 0.0% | $203 / Sq Ft |
| 05/28/2025 05/28/25 | Price Changed | $204,900 | +56.4% | $203 / Sq Ft |
| 06/15/2021 06/15/21 | Sold | $131,000 | +2.4% | $130 / Sq Ft |
| 05/10/2021 05/10/21 | Pending | -- | -- | -- |
| 05/10/2021 05/10/21 | For Sale | -- | -- | -- |
| 05/09/2021 05/09/21 | Pending | -- | -- | -- |
| 05/06/2021 05/06/21 | For Sale | $127,900 | -- | $127 / Sq Ft |
Purchase History
| Date | Type | Sale Price | Title Company |
|---|---|---|---|
| Warranty Deed | $131,000 | Chicago Title | |
| Warranty Deed | -- | Ticor |
Mortgage History
| Date | Status | Loan Amount | Loan Type |
|---|---|---|---|
| Previous Owner | $124,450 | New Conventional | |
| Previous Owner | $5,000 | Credit Line Revolving | |
| Previous Owner | $103,404 | FHA | |
| Previous Owner | $105,143 | FHA |
Similar Homes in the area
Source: Midwest Real Estate Data (MRED)
MLS Number: 12366520
APN: 06-19-103-035
- 1171 N Red Oak Cir Unit 3
- 347 N Red Oak Cir Unit 406
- 1125 N Red Oak Cir Unit 3
- 1127 N Red Oak Cir Unit 2
- 1286 N Red Oak Cir Unit 4
- 24655 W Passavant Ave
- 1418 W Split Oak Cir
- 978 N Village Dr Unit 2
- 1013 Oakwood Dr
- 35130 N Fairfield Rd
- 24521 W Stub Ave
- 934 N Village Dr Unit 4
- 1032 Brentwood Dr
- 1524 W Sand Bar Ct Unit 2A
- 1443 Spring Brook Ct Unit 1B
- 906 Central Park Dr
- 1324 Cherokee Dr
- 1506 Spring Brook Ct Unit 1
- 1418 Barberry Ln
- 1580 W Sand Bar Ct Unit 1D
