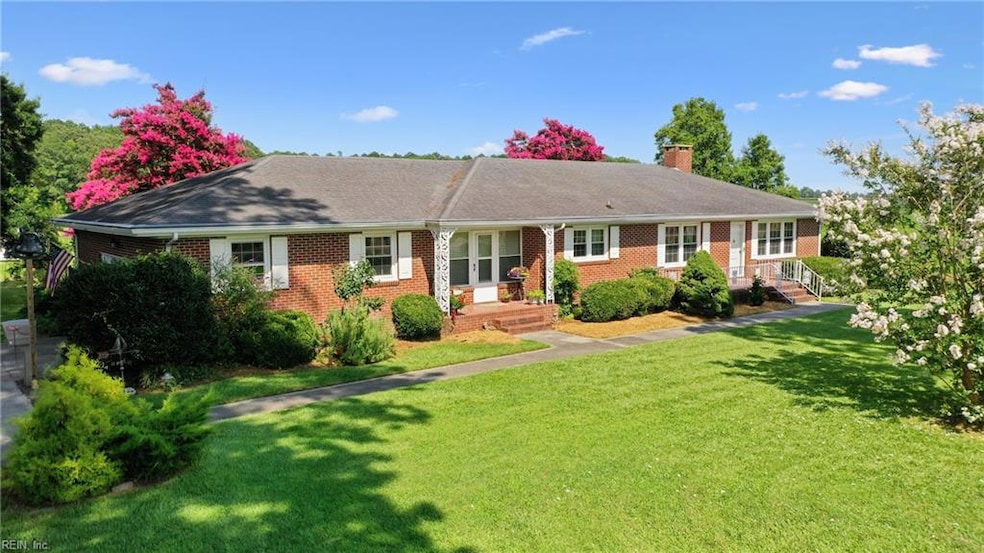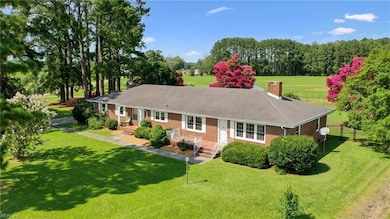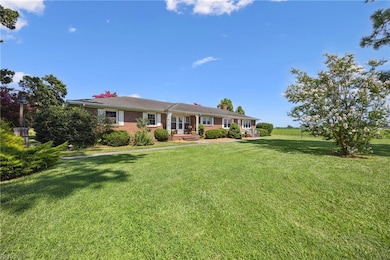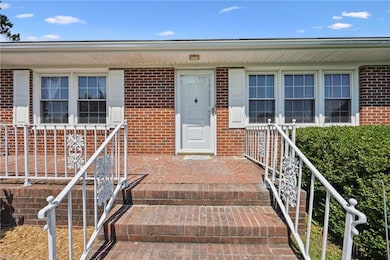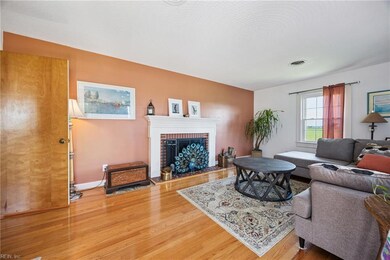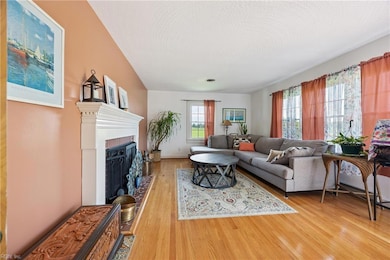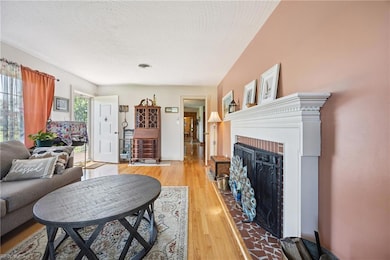
1171 New Hope Rd Hertford, NC 27944
Estimated payment $1,808/month
Highlights
- Wood Flooring
- No HOA
- Baseboard Heating
- 1 Fireplace
- Central Air
- 1 Car Attached Garage
About This Home
Welcome to this charming 3-bedroom, 2-bath brick ranch nestled on a picturesque lot in the New Hope area of Perquimans County. This well-maintained home offers hardwood floors throughout. The living room is filled with natural light and features a wood-burning fireplace. In the kitchen you will find tile flooring, solid surface countertops, and a center island—perfect for meal prep. Enjoy meals in the formal dining room or relax in the spacious den, which offers direct access to the back deck and pergola—perfect for outdoor entertaining. The primary suite includes a walk-in tiled shower for a spa-like retreat. One of the guest bedrooms offers a built-in desk with a bookshelf surround—ideal for a home office or study space. A unique bonus: the single-car garage includes a convenient dog bath for your furry family members. The fenced backyard offers privacy and room to play or garden. Don't miss this well-appointed home in a scenic setting!
Home Details
Home Type
- Single Family
Est. Annual Taxes
- $1,419
Year Built
- Built in 1966
Lot Details
- 0.93 Acre Lot
- Chain Link Fence
- Back Yard Fenced
- Property is zoned RA
Parking
- 1 Car Attached Garage
Home Design
- Brick Exterior Construction
- Asphalt Shingled Roof
Interior Spaces
- 1,732 Sq Ft Home
- 1-Story Property
- 1 Fireplace
- Wood Flooring
- Crawl Space
Kitchen
- Electric Range
- Microwave
- Dishwasher
Bedrooms and Bathrooms
- 3 Bedrooms
- 2 Full Bathrooms
Laundry
- Dryer
- Washer
Schools
- Hertford Grammar Elementary School
- Perquimans County Middle School
- Perquimans County High School
Utilities
- Central Air
- Baseboard Heating
- Electric Water Heater
- Septic System
Community Details
- No Home Owners Association
- All Others Area 220 Subdivision
Map
Home Values in the Area
Average Home Value in this Area
Tax History
| Year | Tax Paid | Tax Assessment Tax Assessment Total Assessment is a certain percentage of the fair market value that is determined by local assessors to be the total taxable value of land and additions on the property. | Land | Improvement |
|---|---|---|---|---|
| 2024 | $96 | $70,400 | $70,400 | $0 |
| 2023 | $93 | $64,000 | $64,000 | $0 |
| 2022 | $93 | $64,000 | $64,000 | $0 |
| 2021 | $94 | $64,400 | $64,400 | $0 |
| 2020 | $91 | $64,400 | $64,400 | $0 |
| 2018 | $88 | $64,400 | $64,400 | $0 |
| 2017 | $88 | $64,400 | $64,400 | $0 |
| 2016 | $88 | $64,400 | $64,400 | $0 |
| 2015 | -- | $65,100 | $65,100 | $0 |
| 2014 | -- | $65,100 | $65,100 | $0 |
Property History
| Date | Event | Price | Change | Sq Ft Price |
|---|---|---|---|---|
| 07/17/2025 07/17/25 | Pending | -- | -- | -- |
| 07/16/2025 07/16/25 | For Sale | $305,000 | +29.8% | $176 / Sq Ft |
| 11/01/2021 11/01/21 | Off Market | $235,000 | -- | -- |
| 09/27/2021 09/27/21 | Sold | $235,000 | -- | -- |
Purchase History
| Date | Type | Sale Price | Title Company |
|---|---|---|---|
| Deed | -- | -- |
Mortgage History
| Date | Status | Loan Amount | Loan Type |
|---|---|---|---|
| Open | $50,000 | Credit Line Revolving |
Similar Homes in Hertford, NC
Source: Real Estate Information Network (REIN)
MLS Number: 10593113
APN: 4-0043-0027
- 232 Shipyard Rd
- 0 Paint Ln Unit 100499593
- 109 Clydesdale Ct
- 355 Suttons Landing Rd
- 18 Suttons Landing Rd
- 321 Suttons Landing Rd
- 1164 Ocean Hwy N
- 132 Chapanoke Rd
- 225 Old Hickory Rd
- 000 Old Neck Rd
- 179 Camp Cale Rd
- 102 Magnolia Trail
- 106 Shore Dr
- 143 Mulberry Ln
- Lot 2 New Hope Rd
- 226 Camp Perry Rd
- 116 Landen Dr Unit Lot 29
- 116 Landen Dr
- 143 Woodville Rd
- 1205 Harvey Point Rd
- 208 Punch Alley
- 106 Betty Dr
- 1358 U S 17
- 1414 Charlotte St
- 3895 Waterside Dr
- 121 Nugget Trail
- 121 Terrilynn Way
- 828 Westway St
- 421 Elcinoca Dr
- 419 Elcinoca Dr
- 1634 Peartree Rd
- 1108 Weeks St Unit C
- 1111 W Main St Unit B
- 1870 Weeksville Rd
- 1705 Pine St
- 409 W Colonial Ave
- 116 Trinity Trail
- 710 Beech St
- 508 E Main St Unit 208
- 1105 E Williams Cir
