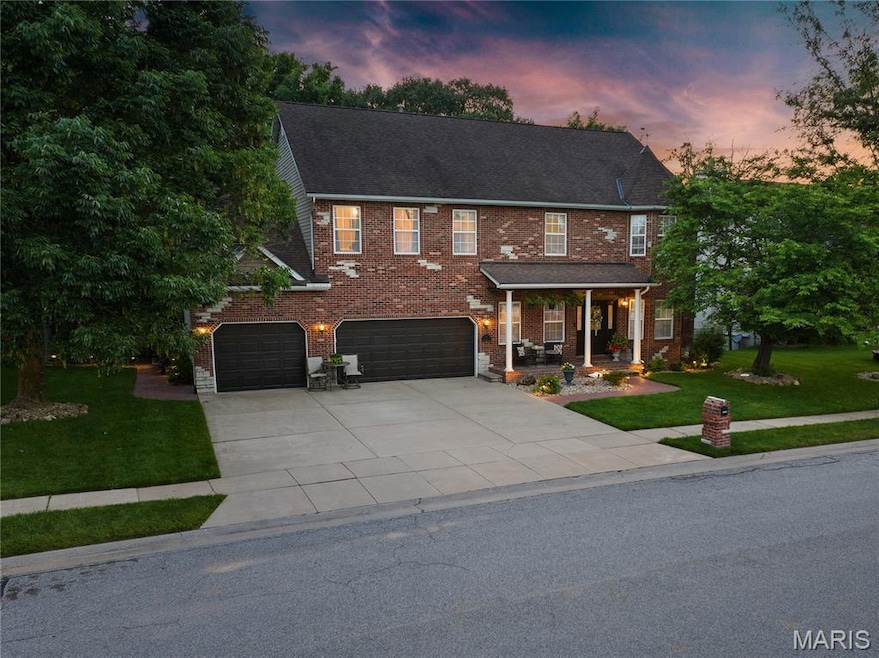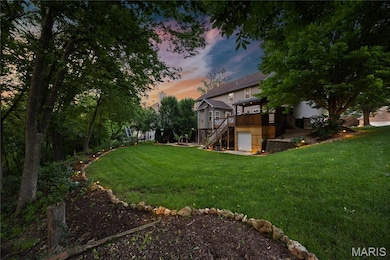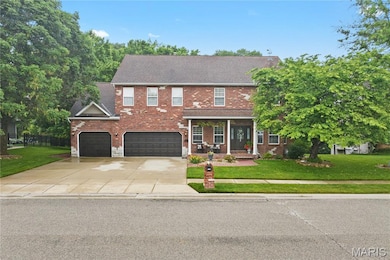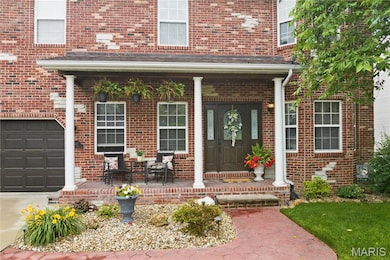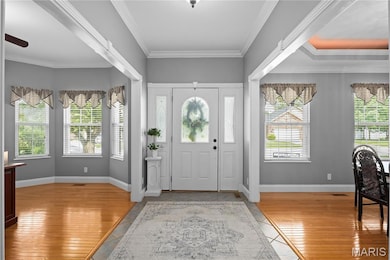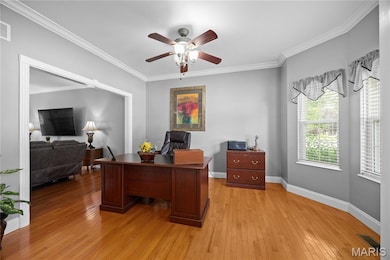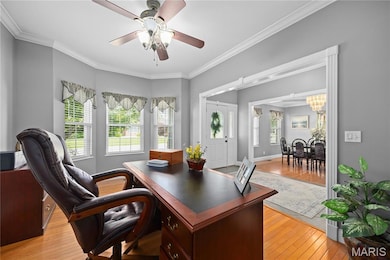
1171 Red Hawk Ridge Ln O Fallon, IL 62269
Estimated payment $4,349/month
Highlights
- Deck
- Recreation Room
- Wood Flooring
- Hinchcliffe Elementary School Rated A
- Traditional Architecture
- 3 Fireplaces
About This Home
Discover the perfect retreat in this meticulously maintained one-owner 5 bed, 3.5 bath home tucked in a quiet cul-de-sac with peaceful wooded views of Ogles Creek. Designed for comfort and connection, it offers a spacious layout with formal dining, a home office, and a large family room with a one-of-a-kind wood mantel. The updated kitchen opens to a cozy hearth room with fireplace and deck access, ideal for family meals and entertaining. Upstairs, the expansive primary suite features turret windows, a spa-like bath, and generous closet space. Each bedroom upstairs has a walk-in closet. The walk-out basement includes a full bar, rec space, sleeping area, and 3rd fireplace. Enjoy the outdoors with a built-in grill/smoker, a private backyard, and stamped concrete patio. The oversized 3-car garage has a deep workshop and deck access. Located in a private neighborhood with easy access to medical, Scott AFB, shopping, parks, and top-rated O'Fallon schools. this is one you don't want to miss!
Last Listed By
Coldwell Banker Brown Realtors License #475.173594 Listed on: 06/10/2025

Home Details
Home Type
- Single Family
Est. Annual Taxes
- $10,464
Year Built
- Built in 2004
Lot Details
- 0.45 Acre Lot
- Home fronts a stream
- Cul-De-Sac
HOA Fees
- $27 Monthly HOA Fees
Parking
- 3 Car Attached Garage
- Garage Door Opener
Home Design
- Traditional Architecture
- Brick Veneer
- Vinyl Siding
Interior Spaces
- 2-Story Property
- 3 Fireplaces
- Ventless Fireplace
- Living Room
- Breakfast Room
- Dining Room
- Recreation Room
- Loft
- Bonus Room
- Attic Fan
- Laundry Room
Kitchen
- Microwave
- Dishwasher
- Disposal
Flooring
- Wood
- Carpet
- Ceramic Tile
Bedrooms and Bathrooms
Partially Finished Basement
- Basement Fills Entire Space Under The House
- Bedroom in Basement
Outdoor Features
- Deck
- Patio
- Exterior Lighting
- Outdoor Storage
- Rain Gutters
- Porch
Schools
- Ofallon Dist 90 Elementary And Middle School
- Ofallon High School
Utilities
- Central Air
Community Details
- Association fees include common area maintenance
- Windermire Ridge HOA
Listing and Financial Details
- Assessor Parcel Number 03-13.0-401-005
Map
Home Values in the Area
Average Home Value in this Area
Tax History
| Year | Tax Paid | Tax Assessment Tax Assessment Total Assessment is a certain percentage of the fair market value that is determined by local assessors to be the total taxable value of land and additions on the property. | Land | Improvement |
|---|---|---|---|---|
| 2023 | $9,723 | $135,089 | $24,568 | $110,521 |
| 2022 | $9,510 | $130,477 | $24,079 | $106,398 |
| 2021 | $9,178 | $123,839 | $22,854 | $100,985 |
| 2020 | $9,121 | $117,307 | $21,649 | $95,658 |
| 2019 | $8,903 | $117,307 | $21,649 | $95,658 |
| 2018 | $8,958 | $117,274 | $23,147 | $94,127 |
| 2017 | $8,882 | $112,516 | $22,208 | $90,308 |
| 2016 | $8,867 | $109,976 | $21,707 | $88,269 |
| 2014 | $8,152 | $107,935 | $21,337 | $86,598 |
| 2013 | $8,393 | $109,924 | $21,730 | $88,194 |
Purchase History
| Date | Type | Sale Price | Title Company |
|---|---|---|---|
| Warranty Deed | $330,000 | Abstracts & Titles Inc | |
| Warranty Deed | $270,000 | Abstracts & Titles Inc | |
| Warranty Deed | $45,500 | Abstract & Titles Inc |
Mortgage History
| Date | Status | Loan Amount | Loan Type |
|---|---|---|---|
| Open | $279,600 | New Conventional | |
| Closed | $57,425 | Commercial | |
| Closed | $264,000 | New Conventional | |
| Previous Owner | $275,300 | New Conventional | |
| Previous Owner | $100,000 | Credit Line Revolving | |
| Previous Owner | $216,000 | Purchase Money Mortgage | |
| Previous Owner | $45,500 | Seller Take Back | |
| Closed | $54,000 | No Value Available |
Similar Homes in the area
Source: MARIS MLS
MLS Number: MIS25035712
APN: 03-13.0-401-005
- 1355 Ashton Falls Dr
- 1217 Simmons Rd
- 1347 Ashton Falls Dr
- 1438 Arbor Green Trail
- 537 Mercer Ct
- 1344 Ashton Falls Dr
- 1214 Leclaire Ct
- 517 Still Hollow
- 1356 Dove Hollow Cir
- 1160 Tazewell Dr
- 536 Flagstone Pass Dr
- 621 Royal Crest Way
- 417 Fairwood Hills Rd
- 1212 Usher Dr
- 1308 Yeats Ct
- 721 Milburn School Rd
- 529 Dickinson Dr
- 600 Monarch Dr
- 1237 Conrad Ln
- 1310 Conrad Ln
