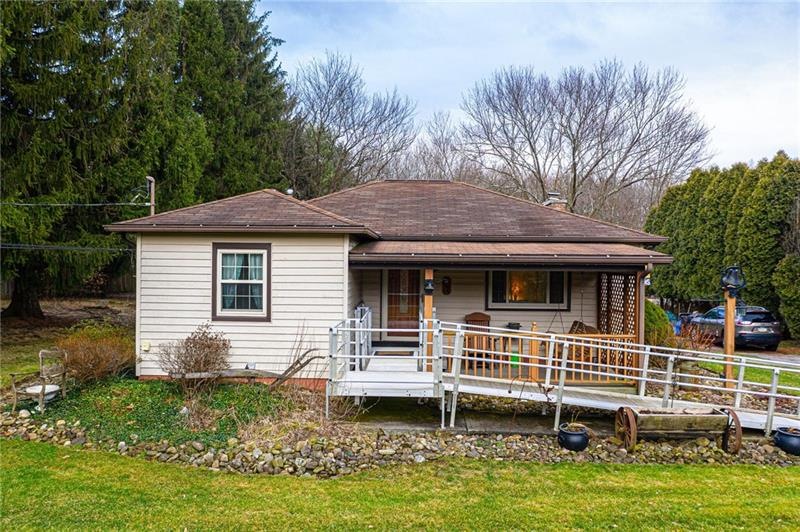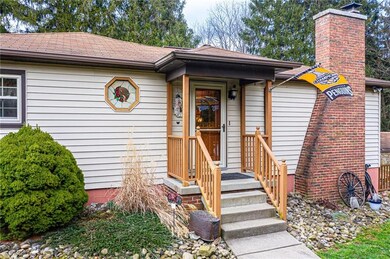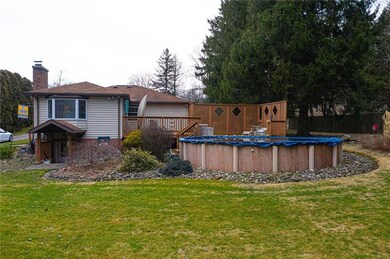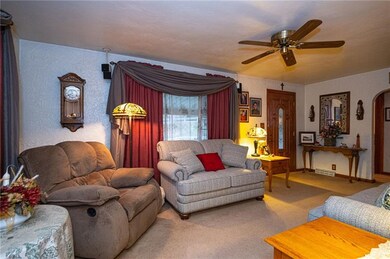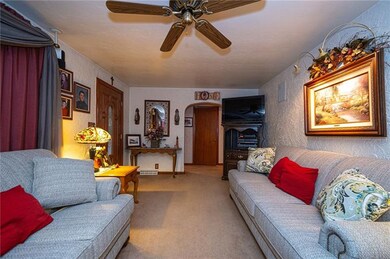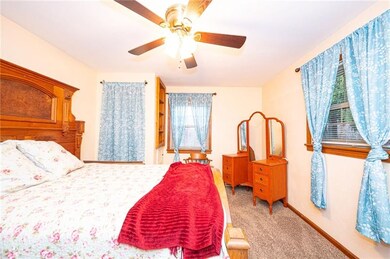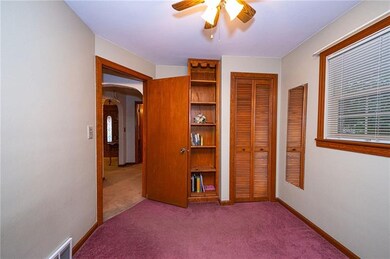
$305,000
- 3 Beds
- 2.5 Baths
- 1,728 Sq Ft
- 100 Forest Dr
- Natrona Heights, PA
Location, location, location is the key, located in tree lined community with quiet solitude and well-maintained lawns, Fall in love with the design and layout. Warm earthtone accents living room, dining room w/glistening chandelier, overlooking lush green yard, crisp ceramic tile through entry, kitchen, main level bathroom, snuggle by the warmth of gas/fireplace, 2 sky lights 27 'x 13' family
Debra Puskar HOWARD HANNA REAL ESTATE SERVICES
