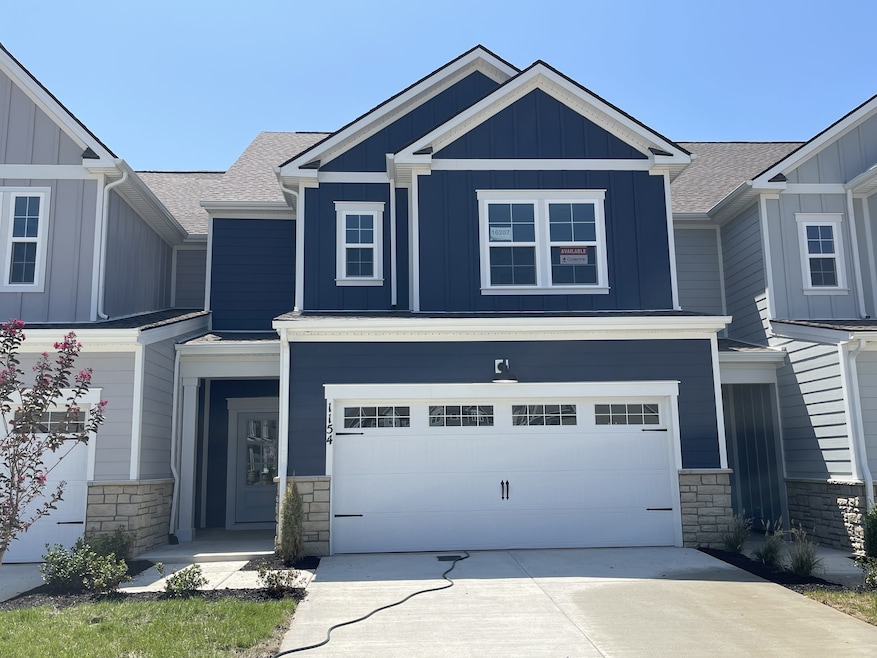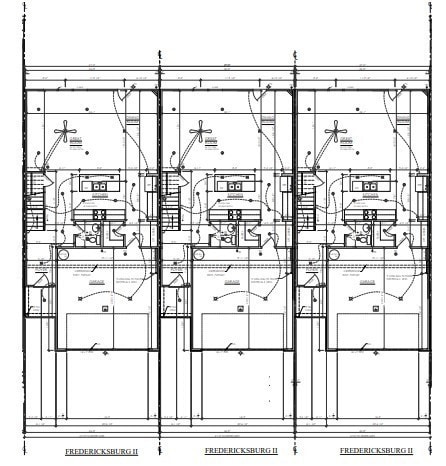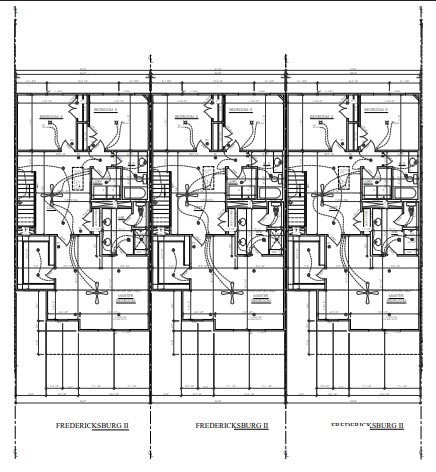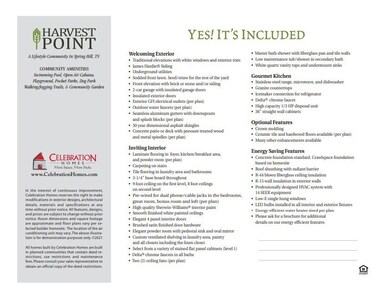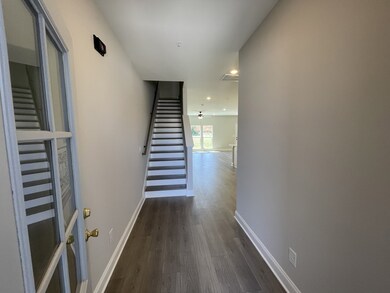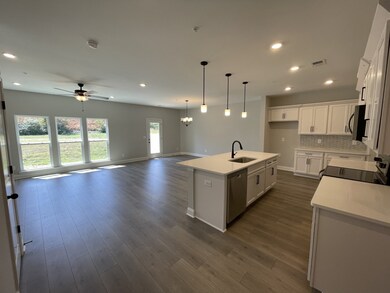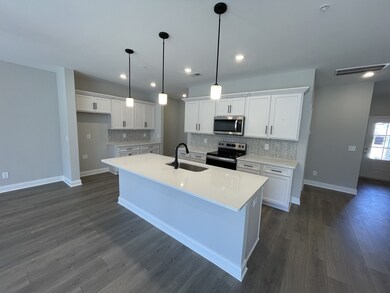1171 Short St Spring Hill, TN 37174
Estimated payment $2,510/month
Highlights
- Clubhouse
- Community Pool
- Double Vanity
- Great Room
- 2 Car Attached Garage
- Walk-In Closet
About This Home
Customize Your Dream Villa in Harvest Point Heights with Celebration Homes! Discover modern living in this stunning To Be Built Townhome with a unique opportunity that allows you to CHOOSE YOUR HOME'S FINISHES AT OUR DESIGN CENTER! This open concept layout has an enlarged living area along with a spacious kitchen that's perfect for entertaining. Upstairs you will find an enlarged primary bedroom that features ample space in it for a sitting area. The primary bath includes double vanities, enlarged shower w/ tiled bench seat. Connecting the primary is a nice loft along with 2 additional bedrooms,1 full bath and laundry room. Don't miss this opportunity to make this Celebration Home your own! Make sure and ask about our huge builder incentives that's tied to preferred lender, Encompass Lending.
Listing Agent
Celebration Homes Brokerage Phone: 6159625758 License # 351870 Listed on: 11/11/2025
Townhouse Details
Home Type
- Townhome
Est. Annual Taxes
- $2,200
Year Built
- Built in 2024
HOA Fees
- $215 Monthly HOA Fees
Parking
- 2 Car Attached Garage
- Front Facing Garage
- Garage Door Opener
- Driveway
Home Design
- Stone Siding
Interior Spaces
- 2,046 Sq Ft Home
- Property has 2 Levels
- Ceiling Fan
- Entrance Foyer
- Great Room
- Washer and Electric Dryer Hookup
Kitchen
- Microwave
- Dishwasher
- Disposal
Flooring
- Carpet
- Laminate
- Tile
Bedrooms and Bathrooms
- 3 Bedrooms
- Walk-In Closet
- Double Vanity
Home Security
Schools
- Spring Hill Elementary School
- Spring Hill Middle School
- Spring Hill High School
Utilities
- Central Air
- Heat Pump System
- Underground Utilities
- High Speed Internet
Listing and Financial Details
- Property Available on 12/1/25
- Tax Lot 16266
Community Details
Overview
- $450 One-Time Secondary Association Fee
- Association fees include maintenance structure, ground maintenance, recreation facilities
- Harvest Point Heights Subdivision
Amenities
- Clubhouse
Recreation
- Community Playground
- Community Pool
- Park
- Dog Park
- Trails
Pet Policy
- Pets Allowed
Security
- Carbon Monoxide Detectors
- Fire and Smoke Detector
- Fire Sprinkler System
Map
Home Values in the Area
Average Home Value in this Area
Tax History
| Year | Tax Paid | Tax Assessment Tax Assessment Total Assessment is a certain percentage of the fair market value that is determined by local assessors to be the total taxable value of land and additions on the property. | Land | Improvement |
|---|---|---|---|---|
| 2024 | $764 | $20,000 | $20,000 | -- |
| 2023 | -- | $20,000 | $20,000 | -- |
Property History
| Date | Event | Price | List to Sale | Price per Sq Ft |
|---|---|---|---|---|
| 11/11/2025 11/11/25 | For Sale | $399,900 | -- | $195 / Sq Ft |
Source: Realtracs
MLS Number: 3043414
APN: 029I-O-071.00
- Natchez I Plan at Harvest Point
- Fredericksburg II Plan at Harvest Point
- 1169 Short St
- 1043 June Wilde Ridge
- 1060 June Wilde Ridge
- 1154 June Wilde Ridge
- 1085 June Wilde Ridge
- 1097 June Wilde Ridge
- 1099 June Wilde Ridge
- Natchez II Plan at Harvest Point - Townhomes
- Natchez I Plan at Harvest Point - Townhomes
- 1118 June Wilde Ridge
- 1110 June Wilde Ridge
- 1091 June Wilde Ridge
- 1120 June Wilde Ridge
- 1012 June Wilde Ridge
- 199 Phillips Bend
- 1112 June Wilde Ridge
- Maddox Plan at Harvest Point
- Melrose Plan at Harvest Point
- 1047 June Wilde Ridge
- 1004 June Wilde Ridge
- 172 Millbrook Dr
- 910 Sassafras Ct
- 1037 Ewell Farm Dr
- 2117 Youngfellow Dr
- 3548 Fellowship Rd
- 3573 Fellowship Rd
- 3571 Fellowship Rd
- 1808 Luke Ct
- 1533 Richmond Rd
- 300 Sutton Dr
- 1514-1543 Richmond Rd
- 2805 Belle Meade Place
- 4174 Lively St
- 3507 Peace Rd
- 2513 Nashville Hwy
- 2400A Arden Village Dr
- 2400 Arden Village Dr Unit B
- 2400 Arden Village Dr Unit G
