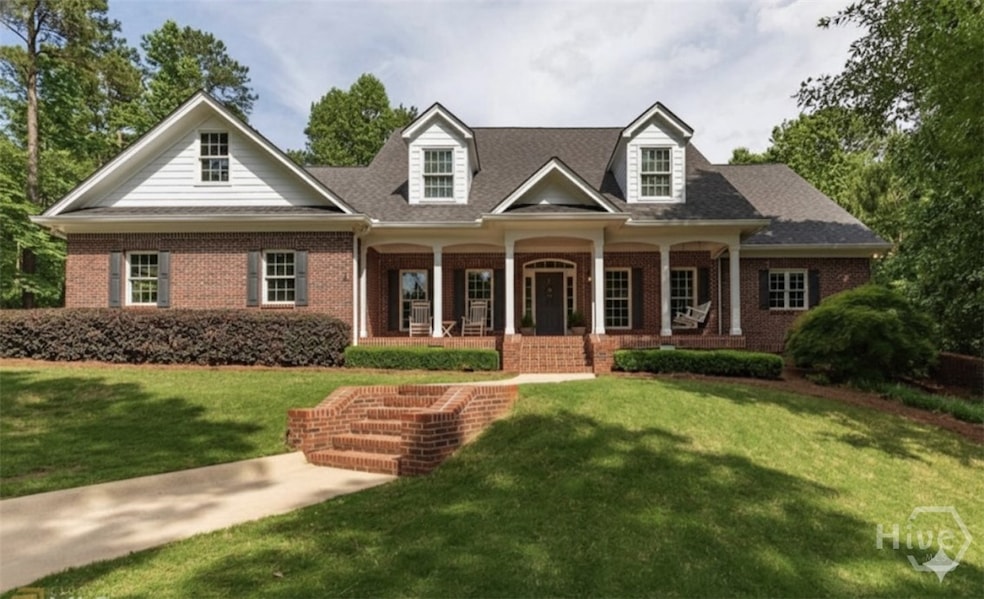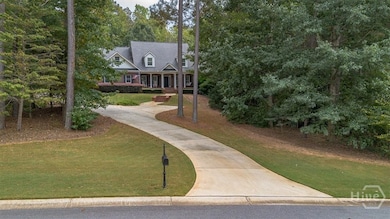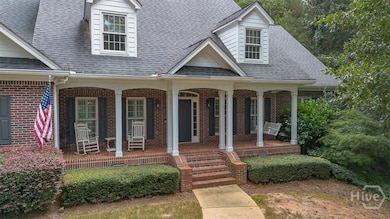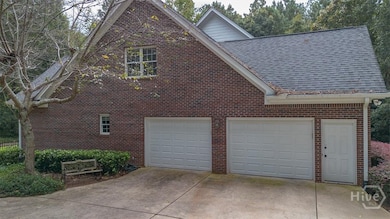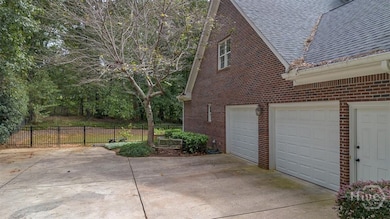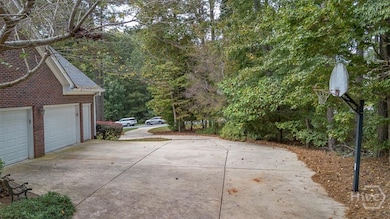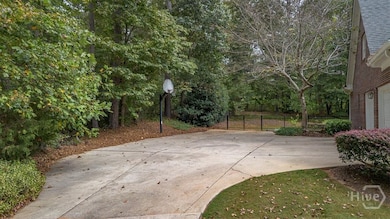1171 Spring Lake Dr Bishop, GA 30621
Estimated payment $5,084/month
Highlights
- Primary Bedroom Suite
- Cape Cod Architecture
- Clubhouse
- High Shoals Elementary School Rated A
- Community Lake
- Main Floor Primary Bedroom
About This Home
Perfect floorplan where ample space, classic layout and functionality align! This 5 bedroom 4.5 bath brick home is set back among mature landscape and stately curb appeal in the highly desired Boulder Springs neighborhood. The gracious front porch opens to a foyer with formal dining and a study. The kitchen is lined with sleek hard-surface black countertops and abundant cabinets. Pass through the breakfast room toward two pantries, a guest half bath, large laundry room and an in-law suite on the main floor with wide door frames and walk-in shower ensuite. Massive main-level primary suite with 2 separate closets and access to the patio. Upstairs you will find 3 bedrooms. One guest suite with full bath, a second guestroom with full hall bath and an enormous versatile 5th bedroom. Three walk-in attic spaces with plenty of storage. Enjoy outdoor living in your fully fenced, secluded backyard. Fresh interior paint, new carpet upstairs and completely move-in ready. Boulder Springs offers two amenity areas including 2 pools, tennis courts, clubhouse, playground, pond for fishing and hiking trails. Close proximity to Oconee County schools, shopping and restaurants at Butler’s Crossing and Hwy 441 into Athens.
Home Details
Home Type
- Single Family
Est. Annual Taxes
- $4,711
Year Built
- Built in 2002
Lot Details
- 0.81 Acre Lot
- Fenced Yard
- Chain Link Fence
- 4 Pads in the community
HOA Fees
- $58 Monthly HOA Fees
Parking
- 2 Car Attached Garage
Home Design
- Cape Cod Architecture
- Traditional Architecture
- Brick Exterior Construction
Interior Spaces
- 3,827 Sq Ft Home
- 2-Story Property
- Built-In Features
- Wood Burning Fireplace
- Crawl Space
- Laundry Room
- Attic
Kitchen
- Breakfast Area or Nook
- Double Oven
- Cooktop
- Microwave
- Dishwasher
Bedrooms and Bathrooms
- 5 Bedrooms
- Primary Bedroom on Main
- Primary Bedroom Suite
- Double Vanity
- Garden Bath
- Separate Shower
Outdoor Features
- Patio
- Front Porch
Schools
- High Shoals Elementary School
- Oconee County Middle School
- Oconee County High School
Utilities
- Cooling Available
- Heat Pump System
- Underground Utilities
- Electric Water Heater
- Septic Tank
Listing and Financial Details
- Assessor Parcel Number A 06E 021D
Community Details
Overview
- Boulder Springs Homeowners Association
- Boulder Springs Subdivision
- Community Lake
Amenities
- Clubhouse
Recreation
- Tennis Courts
- Community Playground
- Community Pool
- Trails
Map
Home Values in the Area
Average Home Value in this Area
Tax History
| Year | Tax Paid | Tax Assessment Tax Assessment Total Assessment is a certain percentage of the fair market value that is determined by local assessors to be the total taxable value of land and additions on the property. | Land | Improvement |
|---|---|---|---|---|
| 2024 | $4,711 | $243,322 | $33,000 | $210,322 |
| 2023 | $4,547 | $230,868 | $32,000 | $198,868 |
| 2022 | $4,114 | $191,990 | $28,000 | $163,990 |
| 2021 | $4,029 | $174,382 | $28,000 | $146,382 |
| 2020 | $3,875 | $165,466 | $28,000 | $137,466 |
| 2019 | $3,464 | $149,739 | $28,000 | $121,739 |
| 2018 | $3,391 | $143,559 | $24,000 | $119,559 |
| 2017 | $3,391 | $143,559 | $24,000 | $119,559 |
Property History
| Date | Event | Price | List to Sale | Price per Sq Ft | Prior Sale |
|---|---|---|---|---|---|
| 10/22/2025 10/22/25 | For Sale | $879,000 | +104.4% | $230 / Sq Ft | |
| 08/07/2019 08/07/19 | Sold | $430,000 | -4.4% | $112 / Sq Ft | View Prior Sale |
| 07/08/2019 07/08/19 | Pending | -- | -- | -- | |
| 05/16/2019 05/16/19 | For Sale | $450,000 | -- | $118 / Sq Ft |
Purchase History
| Date | Type | Sale Price | Title Company |
|---|---|---|---|
| Quit Claim Deed | -- | -- | |
| Warranty Deed | $430,000 | -- | |
| Deed | $49,400 | -- |
Mortgage History
| Date | Status | Loan Amount | Loan Type |
|---|---|---|---|
| Previous Owner | $344,000 | New Conventional |
Source: CLASSIC MLS (Athens Area Association of REALTORS®)
MLS Number: CL342018
APN: A06-E0-21D
- 1101 Spring Valley Way
- 6534 Whitlow Creek Dr
- 1321 Cemetery Rd
- 1805 Stonewood Field Rd
- 1040 Pimlico Ln
- 1015 Turtle Pond Dr
- 1295 Stonewood Field Rd
- 1713 Townside Dr
- 1141 Southwind Dr
- 1011 Sharon Place
- 00 Old Bishop Rd
- 0 Old Bishop Rd Unit 10608387
- 1070 Lexington Ct
- 1355 Cold Tree Ln
- 1190 Old Bishop Rd
- 1030 Elder Heights Dr
- 1211 Old Bishop Rd
- 1441 Willow Creek Dr
- 1192 Mars Hill Rd
- 2300 Colham Ferry Rd
- 166 Vfw Dr Unit ID1302829P
- 130 Hight Dr
- 1062 Wisteria Ridge
- 17 Bunny Hop Trail
- 1250 Electric Ave
- 1051 Crooked Creek Rd
- 1471 Crooked Creek Rd
- 1725 Electric Ave Unit 230-A
- 1021 Binghampton Cir
- 1520 Binghampton Cir
- 1030 Cherokee Cir
- 2191 Salem Rd
- 1051 Kings Mill Run
- 1090 Kenway Dr
- 1020 Cherry Hills Ct
