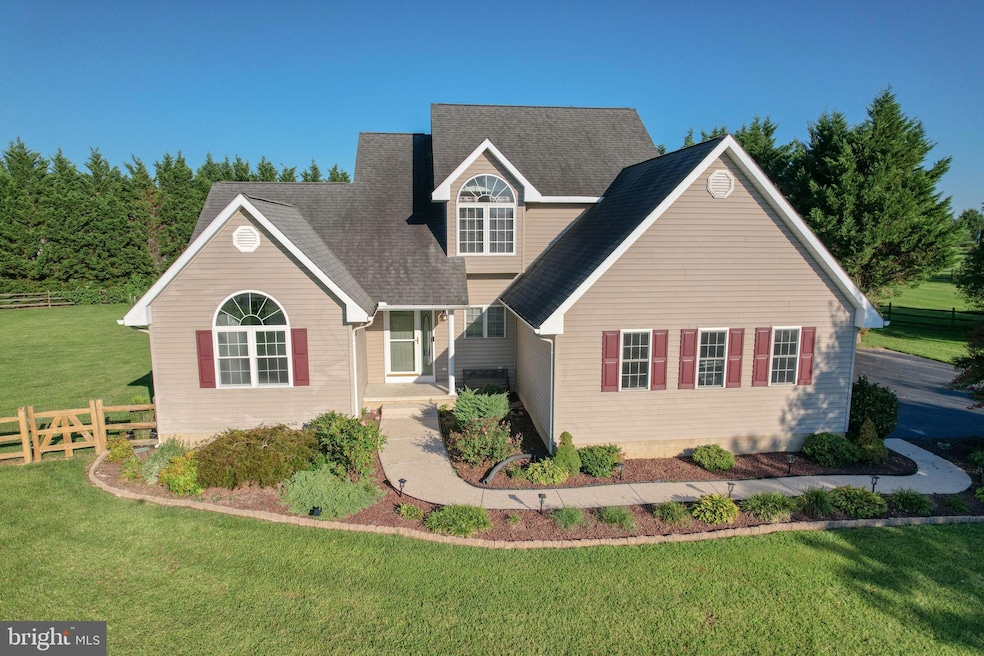
1171 Thomas Davis Dr Clayton, DE 19938
Estimated payment $2,783/month
Highlights
- Very Popular Property
- Deck
- Cathedral Ceiling
- Spa
- Contemporary Architecture
- Whirlpool Bathtub
About This Home
This is the one you've been waiting for! This is your chance to own a home in the highly desirable neighborhood of Plantation Crossing. This home is sitting on nearly an acre and a half with a fully fenced backyard and mature, well trimmed, and maintained privacy trees hugging the perimeter of the fence. When entering the home you will notice the meticulous work done to keep the home up to high standards. The interior features an open concept kitchen and dining room, flowing into the living room. The primary bedroom is located on the first floor and features beautiful skylights, crown modeling and access to the large composite back deck. In the primary bath you will notice the dual vanity and heated tile floors to keep your feet toasty during those winter months. The additional two bedrooms and full bath are located on the second floor with attic storage and landing space. This home features everything you want and more!! Book your showings ASAP!!
Home Details
Home Type
- Single Family
Est. Annual Taxes
- $1,937
Year Built
- Built in 1999
Lot Details
- 1.4 Acre Lot
- Lot Dimensions are 1.00 x 0.00
- Property is Fully Fenced
- Level Lot
- Back, Front, and Side Yard
- Property is zoned AC
Parking
- 5 Garage Spaces | 2 Attached and 3 Detached
- Garage Door Opener
Home Design
- Contemporary Architecture
- Brick Foundation
- Pitched Roof
- Vinyl Siding
Interior Spaces
- 2,064 Sq Ft Home
- Property has 2 Levels
- Cathedral Ceiling
- Ceiling Fan
- Skylights
- Living Room
- Dining Room
- Attic
Kitchen
- Eat-In Kitchen
- Butlers Pantry
- Built-In Range
- Dishwasher
- Kitchen Island
Bedrooms and Bathrooms
- En-Suite Primary Bedroom
- En-Suite Bathroom
- Whirlpool Bathtub
- Walk-in Shower
Laundry
- Laundry on main level
- Dryer
- Washer
Outdoor Features
- Spa
- Deck
- Porch
Schools
- Clayton Elementary School
- Smyrna High School
Utilities
- Forced Air Heating and Cooling System
- Water Treatment System
- Well
- Natural Gas Water Heater
- On Site Septic
- Cable TV Available
Community Details
- No Home Owners Association
- Built by WOODLAND MANOR ENTER
- Plantation Crossin Subdivision
Listing and Financial Details
- Tax Lot 4500-000
- Assessor Parcel Number KH-00-01704-02-4500-000
Map
Home Values in the Area
Average Home Value in this Area
Tax History
| Year | Tax Paid | Tax Assessment Tax Assessment Total Assessment is a certain percentage of the fair market value that is determined by local assessors to be the total taxable value of land and additions on the property. | Land | Improvement |
|---|---|---|---|---|
| 2025 | $1,937 | $459,200 | $142,600 | $316,600 |
| 2024 | $1,937 | $459,200 | $142,600 | $316,600 |
| 2023 | $1,661 | $62,500 | $8,800 | $53,700 |
| 2022 | $32 | $62,500 | $8,800 | $53,700 |
| 2021 | $1,572 | $62,500 | $8,800 | $53,700 |
| 2020 | $1,377 | $62,500 | $8,800 | $53,700 |
| 2019 | $1,390 | $62,500 | $8,800 | $53,700 |
| 2018 | $1,390 | $62,500 | $8,800 | $53,700 |
| 2017 | $1,444 | $62,500 | $0 | $0 |
| 2016 | $1,289 | $57,300 | $0 | $0 |
| 2015 | $1,294 | $57,300 | $0 | $0 |
| 2014 | $1,211 | $57,300 | $0 | $0 |
Property History
| Date | Event | Price | Change | Sq Ft Price |
|---|---|---|---|---|
| 09/07/2025 09/07/25 | For Sale | $484,900 | -- | $235 / Sq Ft |
Purchase History
| Date | Type | Sale Price | Title Company |
|---|---|---|---|
| Interfamily Deed Transfer | -- | None Available | |
| Deed | $230,000 | None Available |
Mortgage History
| Date | Status | Loan Amount | Loan Type |
|---|---|---|---|
| Open | $211,000 | Credit Line Revolving | |
| Closed | $179,000 | New Conventional | |
| Closed | $45,000 | New Conventional | |
| Closed | $226,943 | FHA | |
| Previous Owner | $190,000 | Credit Line Revolving | |
| Previous Owner | $24,000 | Credit Line Revolving | |
| Previous Owner | $225,000 | New Conventional |
Similar Homes in Clayton, DE
Source: Bright MLS
MLS Number: DEKT2040436
APN: 3-00-01704-02-4500-000
- 5644 Millington Rd
- 5321 Millington Rd
- 205 Laristone Ct
- 63 Lord Cir
- 631 Sunrise Dr
- 106 Parma Dr
- 2048 Blackbird Forest Rd
- 127 Amalfi Dr
- 203 Villa Dr
- 217 Villa Dr
- 149 Villa Dr
- 282 Andare Blvd
- 501 West St
- 1332 Alley Mill Rd
- 32 Cardington Ct
- 194 Christiana River Dr
- 27 Preston Ln
- 66 N Longwood Ln
- 176 Gravelly Run Branch Rd
- 3 Clayton Dr
- 412 Pauline Dr
- 221 Sentir Way
- 490 W Duck Creek Rd
- 235 Tracer Dr
- 4 Greenwood Cir
- 410 S Rodney St
- 146 Chesapeake Ln
- 88 Smyrna Ave
- 631 W Mount Vernon St
- 17 Providence Dr
- 9 Maria Ln
- 21 S Delaware St Unit C
- 14 Malvern Ln
- 133 S Main St
- 14 Dilworthtown Dr
- 16 Bonnie Ct
- 51 Avon Ct
- 751 Twin Willows Rd
- 265 Burnham Ln
- 163 Slate Rd






