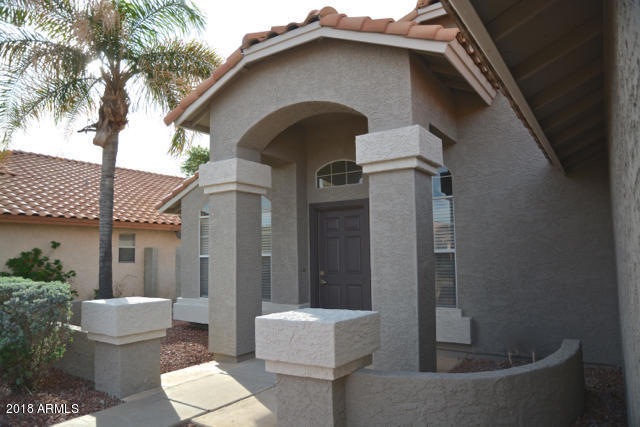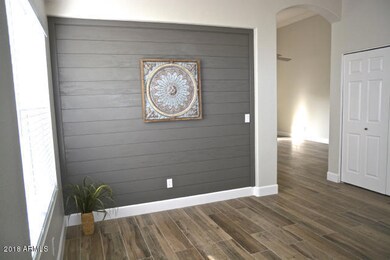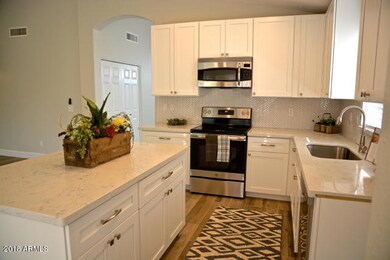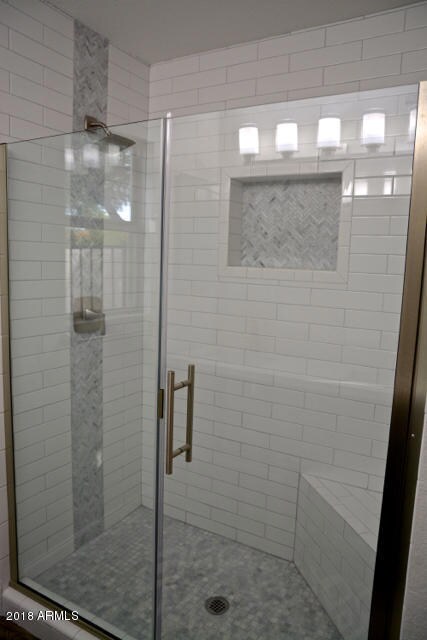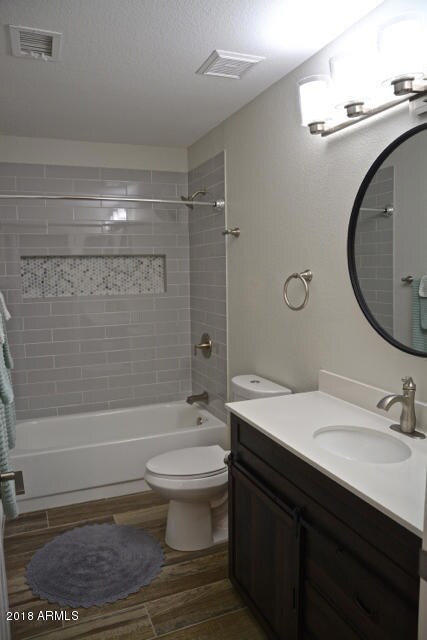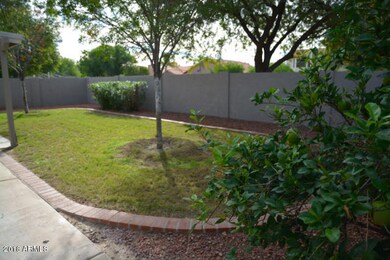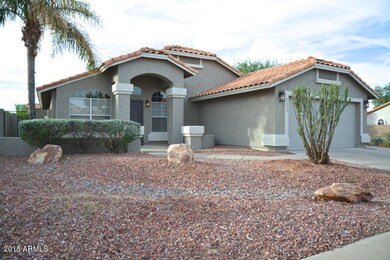
1171 W Butler Dr Chandler, AZ 85224
Central Ridge NeighborhoodEstimated Value: $481,571 - $526,000
Highlights
- Solar Power System
- Vaulted Ceiling
- Eat-In Kitchen
- Andersen Junior High School Rated A-
- Covered patio or porch
- 4-minute walk to Maggio Park
About This Home
As of December 2018*BEAUTIFUL UPDATED REMODEL* *Shiplap Accent wall in Dining Rm * *Quartz Countertops in Kitchen* *KITCHEN features Upgraded 42'' SHAKER Cabinets with soft close doors & drawers* *Custom Backsplash* *New Stainless Steel Range & DW* *UPGRADED BASEBOARDS* *Upgraded Lighting & fans* *Upgraded Doors and Cabinet Hardware* *New Wood Plank Tile* *Upgraded Carpet/Pad* *Custom Shower & bath surrounds* *HUGE WALK IN MASTER SHOWER with frameless enclosure & SEAT!* *New Bathroom Vanities (Barn door cabinet door in hall)* *New dual flush elongated Toilets* *New Cordless Blinds* *NEW AC UNIT and AIR HANDLER* *N/S Exposure* *Open Floorplan* *Vaulted ceilings in LR, FR & 4th bedroom* * Window Seats in 4th bdrm & LR**New outlets & switches incl 2 USB @ Kit & MBR* *LOW HOA Fees $27/mo All new door hardware inside & out* *New Interior light neutral gray paint* *New Barnwood Gray exterior Paint* *
Last Agent to Sell the Property
Desert Life Real Estate Company License #BR007604000 Listed on: 10/29/2018
Home Details
Home Type
- Single Family
Est. Annual Taxes
- $1,544
Year Built
- Built in 1991
Lot Details
- 6,307 Sq Ft Lot
- Desert faces the front of the property
- Block Wall Fence
- Front and Back Yard Sprinklers
- Grass Covered Lot
HOA Fees
- $23 Monthly HOA Fees
Parking
- 2 Car Garage
- Garage Door Opener
Home Design
- Wood Frame Construction
- Tile Roof
- Stucco
Interior Spaces
- 1,682 Sq Ft Home
- 1-Story Property
- Vaulted Ceiling
- Double Pane Windows
Kitchen
- Eat-In Kitchen
- Breakfast Bar
- Built-In Microwave
Flooring
- Carpet
- Tile
Bedrooms and Bathrooms
- 4 Bedrooms
- Remodeled Bathroom
- 2 Bathrooms
- Dual Vanity Sinks in Primary Bathroom
Schools
- Dr Howard K Conley Elementary School
- John M Andersen Jr High Middle School
- Hamilton High School
Utilities
- Refrigerated Cooling System
- Heating Available
- High-Efficiency Water Heater
Additional Features
- No Interior Steps
- Solar Power System
- Covered patio or porch
- Property is near a bus stop
Listing and Financial Details
- Tax Lot 21
- Assessor Parcel Number 303-23-376
Community Details
Overview
- Association fees include ground maintenance
- Metro Property Serv. Association, Phone Number (480) 967-7182
- Built by Continental
- Rialto Hills Lot 3 94 Tr B Subdivision
Recreation
- Community Playground
Ownership History
Purchase Details
Home Financials for this Owner
Home Financials are based on the most recent Mortgage that was taken out on this home.Purchase Details
Purchase Details
Similar Homes in Chandler, AZ
Home Values in the Area
Average Home Value in this Area
Purchase History
| Date | Buyer | Sale Price | Title Company |
|---|---|---|---|
| Heist Justin | $315,000 | Magnus Title Agency Llc | |
| Desert Life Real Estate Pllc | $252,000 | Driggs Title Agency Inc | |
| Shields Laura Lynn | -- | -- |
Mortgage History
| Date | Status | Borrower | Loan Amount |
|---|---|---|---|
| Open | Heist Justin | $249,000 | |
| Closed | Heist Justin | $250,000 | |
| Closed | Heist Justin | $252,000 | |
| Previous Owner | Shields Lynn | $100,000 |
Property History
| Date | Event | Price | Change | Sq Ft Price |
|---|---|---|---|---|
| 12/14/2018 12/14/18 | Sold | $315,000 | -1.5% | $187 / Sq Ft |
| 11/12/2018 11/12/18 | Pending | -- | -- | -- |
| 11/09/2018 11/09/18 | For Sale | $319,900 | +1.6% | $190 / Sq Ft |
| 10/31/2018 10/31/18 | Off Market | $315,000 | -- | -- |
| 10/29/2018 10/29/18 | For Sale | $319,900 | -- | $190 / Sq Ft |
Tax History Compared to Growth
Tax History
| Year | Tax Paid | Tax Assessment Tax Assessment Total Assessment is a certain percentage of the fair market value that is determined by local assessors to be the total taxable value of land and additions on the property. | Land | Improvement |
|---|---|---|---|---|
| 2025 | $1,682 | $21,892 | -- | -- |
| 2024 | $1,647 | $20,850 | -- | -- |
| 2023 | $1,647 | $34,850 | $6,970 | $27,880 |
| 2022 | $1,589 | $26,230 | $5,240 | $20,990 |
| 2021 | $1,666 | $24,730 | $4,940 | $19,790 |
| 2020 | $1,658 | $22,770 | $4,550 | $18,220 |
| 2019 | $1,595 | $20,870 | $4,170 | $16,700 |
| 2018 | $1,544 | $19,780 | $3,950 | $15,830 |
| 2017 | $1,439 | $18,630 | $3,720 | $14,910 |
| 2016 | $1,387 | $17,760 | $3,550 | $14,210 |
| 2015 | $1,344 | $15,730 | $3,140 | $12,590 |
Agents Affiliated with this Home
-
Gloria Hastie-Stueland

Seller's Agent in 2018
Gloria Hastie-Stueland
Desert Life Real Estate Company
(480) 241-4335
16 Total Sales
-
Joshua Hogan

Buyer's Agent in 2018
Joshua Hogan
Real Broker
(480) 369-2880
3 in this area
174 Total Sales
Map
Source: Arizona Regional Multiple Listing Service (ARMLS)
MLS Number: 5839899
APN: 303-23-376
- 231 S Comanche Dr
- 351 S Apache Dr
- 1360 W Folley St
- 515 S Apache Dr
- 1582 W Chicago St
- 1573 W Chicago St
- 530 S Emerson St
- 850 W Folley St
- 299 N Comanche Dr
- 834 W Whitten St
- 908 W Chandler Blvd Unit D
- 902 W Saragosa St Unit D23
- 1432 W Hopi Dr
- 1723 W Mercury Way
- 842 W Saragosa St
- 874 S Comanche Ct
- 1282 W Kesler Ln
- 298 N Evergreen St
- 866 W Geronimo St
- 1392 W Kesler Ln
- 1171 W Butler Dr
- 1161 W Butler Dr
- 1151 W Butler Dr
- 1201 W Butler Dr
- 1170 W Butler Dr
- 1180 W Butler Dr
- 1160 W Butler Dr
- 1170 W Chicago St
- 1190 W Butler Dr
- 1160 W Chicago St
- 1211 W Butler Dr
- 1190 W Chicago St
- 1141 W Butler Dr
- 1200 W Butler Dr
- 1150 W Chicago St
- 1221 W Butler Dr
- 1200 W Chicago St
- 1169 W Boston St
- 1179 W Boston St
- 1210 W Butler Dr
