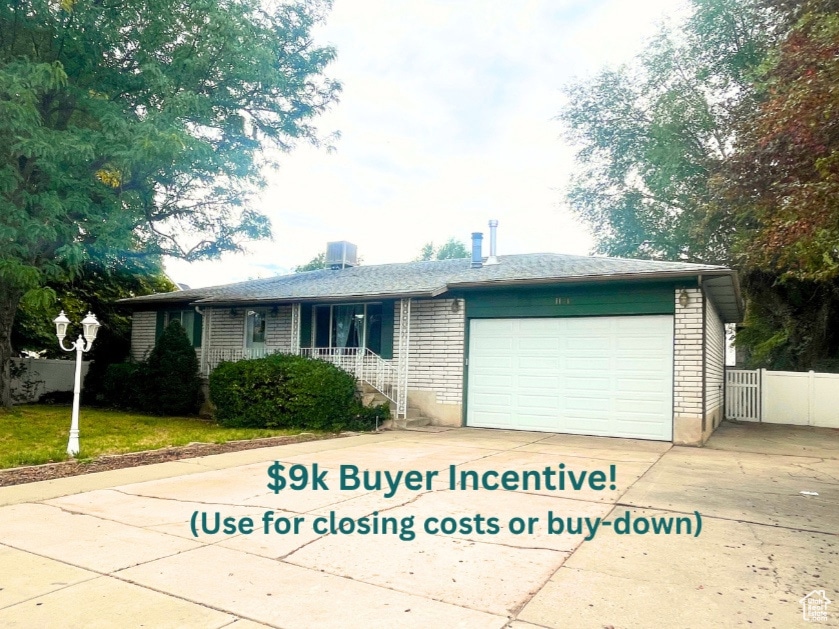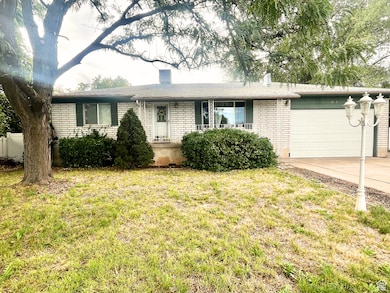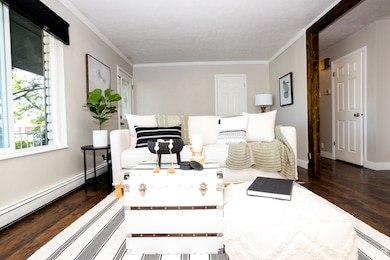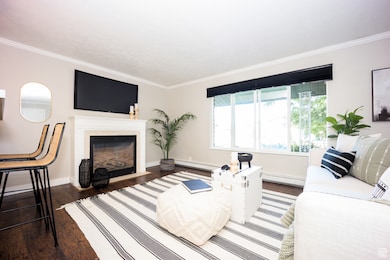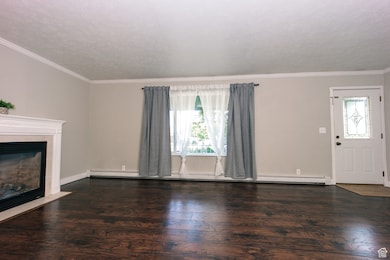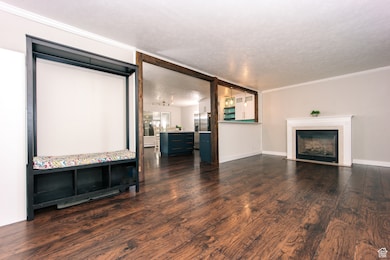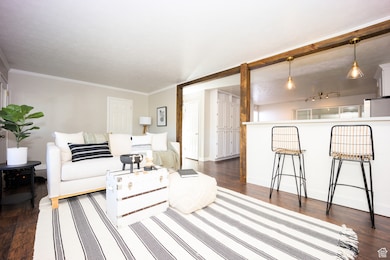1171 W Gordon Ave Layton, UT 84041
Estimated payment $2,631/month
Highlights
- RV or Boat Parking
- Rambler Architecture
- 1 Fireplace
- Fruit Trees
- Main Floor Primary Bedroom
- No HOA
About This Home
Fresh Updates & Fantastic Value! Located in the heart of Layton, this inviting home offers convenience and potential just minutes from shopping, dining, and entertainment. Updates include new carpeting, mini-split heating and A/C units throughout, a new garage door, rain gutter clean-out, tree trimming, and a professional deep clean. The modern kitchen features ample cabinetry, LVP flooring, and a spacious dining area. A large living room and family room provide plenty of space for entertaining, while the fully fenced backyard is perfect for gatherings or outdoor enjoyment. Additional highlights include 10-Gigabit fiber optic connections in every bedroom, an extra-deep two-car garage, RV parking, and a bright sunroom. With much of the work already done, this home is ready for someone to complete the remaining updates and enjoy the rewards. The seller is offering a $9k seller credit towards closing costs or an interest rate buydown! As a bonus, the school bus picks up and drops off in front of this home. Square footage is based on a 2021 appraisal; buyers should verify.
Listing Agent
Deborah Wade
Kelly Right Real Estate of Utah, LLC License #11207370 Listed on: 08/06/2025
Home Details
Home Type
- Single Family
Est. Annual Taxes
- $2,486
Year Built
- Built in 1978
Lot Details
- 9,148 Sq Ft Lot
- Property is Fully Fenced
- Sprinkler System
- Fruit Trees
- Mature Trees
- Property is zoned Single-Family, R-1-8
Parking
- 2 Car Attached Garage
- 6 Open Parking Spaces
- RV or Boat Parking
Home Design
- Rambler Architecture
- Brick Exterior Construction
- Asphalt
Interior Spaces
- 2,574 Sq Ft Home
- 2-Story Property
- Ceiling Fan
- Skylights
- 1 Fireplace
- Double Pane Windows
- Den
- Basement Fills Entire Space Under The House
Kitchen
- Free-Standing Range
- Microwave
- Disposal
Flooring
- Carpet
- Laminate
- Vinyl
Bedrooms and Bathrooms
- 3 Bedrooms | 2 Main Level Bedrooms
- Primary Bedroom on Main
Laundry
- Dryer
- Washer
Outdoor Features
- Separate Outdoor Workshop
- Storage Shed
Schools
- Sunburst Elementary School
- Central Davis Middle School
- Layton High School
Utilities
- Window Unit Cooling System
- Heat Pump System
- Natural Gas Connected
Community Details
- No Home Owners Association
Listing and Financial Details
- Home warranty included in the sale of the property
- Assessor Parcel Number 10-067-0117
Map
Home Values in the Area
Average Home Value in this Area
Tax History
| Year | Tax Paid | Tax Assessment Tax Assessment Total Assessment is a certain percentage of the fair market value that is determined by local assessors to be the total taxable value of land and additions on the property. | Land | Improvement |
|---|---|---|---|---|
| 2025 | $2,583 | $271,150 | $84,492 | $186,658 |
| 2024 | $2,486 | $262,899 | $100,852 | $162,047 |
| 2023 | $2,409 | $246,950 | $89,686 | $157,263 |
| 2022 | $2,456 | $452,000 | $118,610 | $333,390 |
| 2021 | $2,133 | $322,000 | $93,147 | $228,853 |
| 2020 | $1,809 | $262,000 | $68,779 | $193,221 |
| 2019 | $1,791 | $254,000 | $66,136 | $187,864 |
| 2018 | $1,566 | $223,000 | $61,237 | $161,763 |
| 2016 | $1,308 | $96,085 | $20,589 | $75,496 |
| 2015 | $1,236 | $86,185 | $20,524 | $65,661 |
| 2014 | $1,238 | $88,254 | $20,524 | $67,730 |
| 2013 | $1,333 | $90,004 | $20,680 | $69,324 |
Property History
| Date | Event | Price | List to Sale | Price per Sq Ft |
|---|---|---|---|---|
| 10/06/2025 10/06/25 | Price Changed | $459,900 | -1.5% | $179 / Sq Ft |
| 09/09/2025 09/09/25 | Price Changed | $467,000 | -0.6% | $181 / Sq Ft |
| 08/06/2025 08/06/25 | For Sale | $470,000 | -- | $183 / Sq Ft |
Purchase History
| Date | Type | Sale Price | Title Company |
|---|---|---|---|
| Warranty Deed | -- | Metro National Title | |
| Deed | -- | Backman Title Services Ltd | |
| Warranty Deed | -- | Backman Title Servic | |
| Warranty Deed | -- | First American Title Co | |
| Special Warranty Deed | -- | First American Title Co | |
| Interfamily Deed Transfer | -- | Meridian Title Company | |
| Interfamily Deed Transfer | -- | Backman Stewart Title Servic |
Mortgage History
| Date | Status | Loan Amount | Loan Type |
|---|---|---|---|
| Open | $378,510 | VA | |
| Previous Owner | $207,178 | FHA | |
| Previous Owner | $139,900 | New Conventional | |
| Previous Owner | $128,150 | Purchase Money Mortgage | |
| Previous Owner | $115,387 | No Value Available | |
| Previous Owner | $116,565 | FHA |
Source: UtahRealEstate.com
MLS Number: 2103277
APN: 10-067-0117
- 1259 W 1050 N
- 1113 W Angel Hill Ct
- 1677 N 1600 W Unit 134
- 1366 N Main St Unit 5
- 1133 Laytona Dr
- 1254 Marilyn Dr
- 1187 W Seraphim Ct
- 1456 Scott Cir
- 1500 N Angel St Unit 12
- 1500 N Angel St Unit 64
- 1493 Marilyn Dr
- 1615 N Angel St Unit F
- 1615 N Angel St Unit I
- 1615 N Angel St Unit E
- 1615 N Angel St Unit B
- 1615 N Angel St
- 1615 N Angel St Unit C
- 1615 N Angel St Unit H
- 1615 N Angel St Unit A
- 1615 N Angel St Unit G
- 1150 W 825 N
- 1125 N Main St
- 1447 N Main St
- 1560 N Main St
- 1600 N 1575 W
- 540 W 1425 N
- 2013 W 950 N
- 1096 N 300 W
- 143 N 700 W
- 1729 N Alder St Unit NW Bedroom
- 129 W 1225 N
- 1656 N Hill Field Rd
- 332 W Gentile St
- 1321 N 2325 W
- 100 N Cross St
- 2111 N Hill Field Rd
- 2179 N 525 W
- 2185 N 525 W
- 2186 N 525 W
- 2090 N Hillfield Rd
