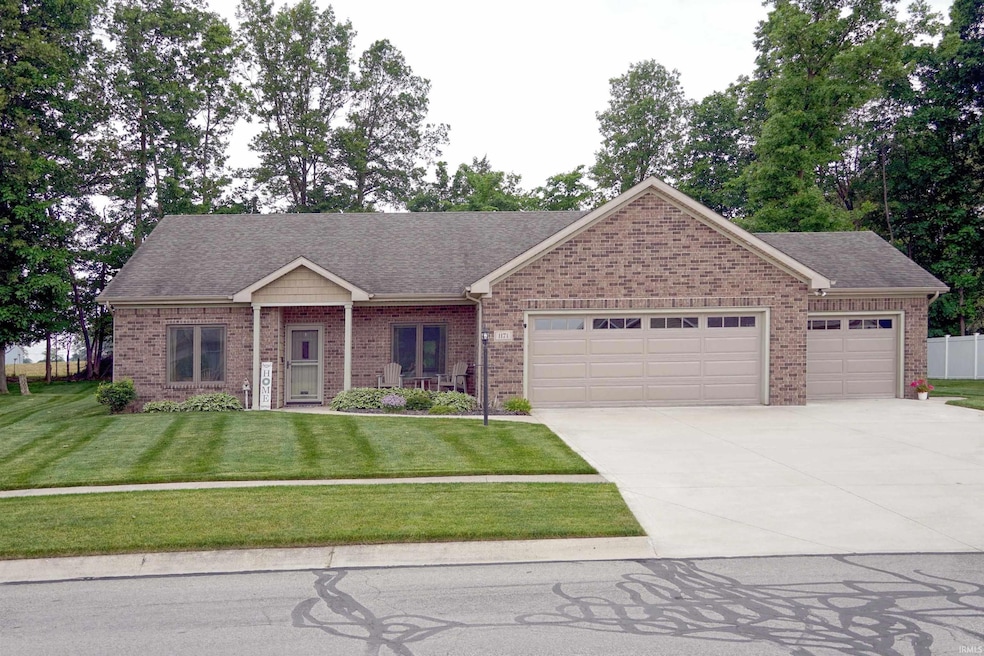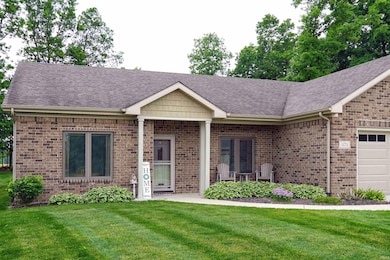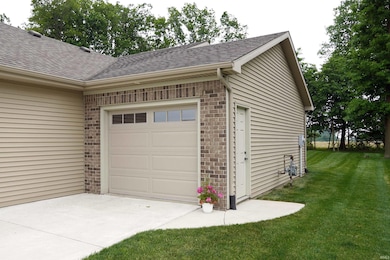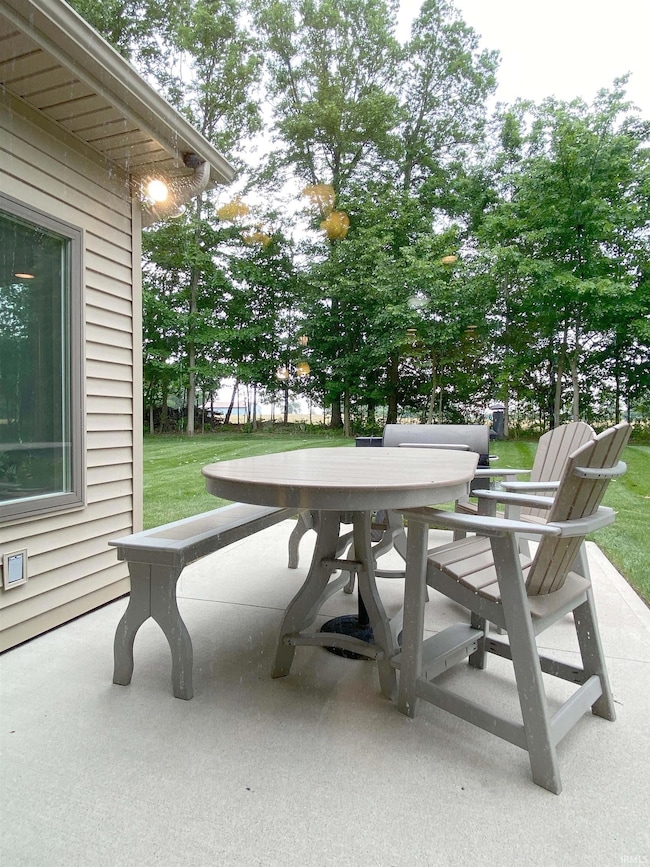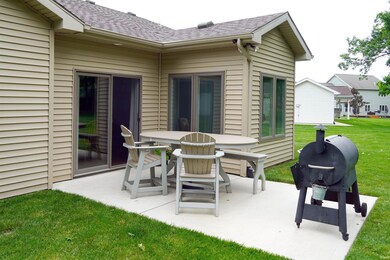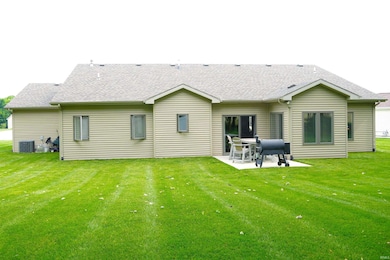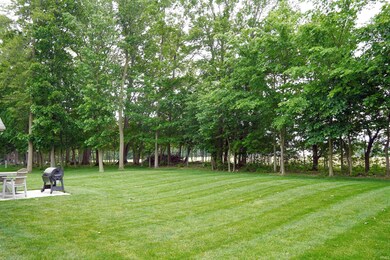
1171 W Whitetail Dr Columbia City, IN 46725
Highlights
- Primary Bedroom Suite
- Ranch Style House
- Great Room
- Open Floorplan
- Backs to Open Ground
- Covered patio or porch
About This Home
As of July 2025As you arrive at this home you will notice the meticulous care that has been given to the lot and exterior of the home which continues as you enter and experience the beauty inside as well as the very efficient split bedroom floor plan. The open concept and 9 foot ceilings accent the spacious great room and kitchen/dining area and the nice sized 3 bedrooms and 2 full baths along with the 3 car attached garage with a bonus storage room provide plenty of room for a workshop as well. Built in 2014 by McClurg Builders, this home still feels brand new and is move in ready and has an absolutely beautiful setting. This home is being sold subject to closing on the home sellers have under contract.
Home Details
Home Type
- Single Family
Est. Annual Taxes
- $3,033
Year Built
- Built in 2014
Lot Details
- 0.34 Acre Lot
- Lot Dimensions are 80 x 141
- Backs to Open Ground
- Landscaped
- Level Lot
- Property is zoned R1
HOA Fees
- $3 Monthly HOA Fees
Parking
- 3 Car Attached Garage
- Garage Door Opener
- Driveway
- Off-Street Parking
Home Design
- Ranch Style House
- Brick Exterior Construction
- Slab Foundation
- Shingle Roof
- Vinyl Construction Material
Interior Spaces
- Open Floorplan
- Built-in Bookshelves
- Built-In Features
- Ceiling Fan
- Double Pane Windows
- Pocket Doors
- Entrance Foyer
- Great Room
- Formal Dining Room
- Pull Down Stairs to Attic
Kitchen
- Breakfast Bar
- Walk-In Pantry
- Oven or Range
- Laminate Countertops
- Built-In or Custom Kitchen Cabinets
- Utility Sink
- Disposal
Flooring
- Carpet
- Tile
- Vinyl
Bedrooms and Bathrooms
- 3 Bedrooms
- Primary Bedroom Suite
- Split Bedroom Floorplan
- Walk-In Closet
- 2 Full Bathrooms
- Double Vanity
- Bathtub with Shower
- Separate Shower
Laundry
- Laundry on main level
- Washer and Gas Dryer Hookup
Home Security
- Storm Doors
- Fire and Smoke Detector
Schools
- Little Turtle Elementary School
- Indian Springs Middle School
- Columbia City High School
Utilities
- Forced Air Heating and Cooling System
- High-Efficiency Furnace
- Heating System Uses Gas
Additional Features
- Covered patio or porch
- Suburban Location
Community Details
- $6 Other Monthly Fees
- Deer Chase Subdivision
Listing and Financial Details
- Assessor Parcel Number 92-06-04-210-098.000-004
- Seller Concessions Not Offered
Ownership History
Purchase Details
Home Financials for this Owner
Home Financials are based on the most recent Mortgage that was taken out on this home.Purchase Details
Home Financials for this Owner
Home Financials are based on the most recent Mortgage that was taken out on this home.Purchase Details
Purchase Details
Similar Homes in Columbia City, IN
Home Values in the Area
Average Home Value in this Area
Purchase History
| Date | Type | Sale Price | Title Company |
|---|---|---|---|
| Warranty Deed | -- | Near North Title | |
| Deed | $379,900 | None Listed On Document | |
| Deed | $31,900 | Gates Land Title Corp. | |
| Deed | $30,000 | Gates Land Title Corp. |
Mortgage History
| Date | Status | Loan Amount | Loan Type |
|---|---|---|---|
| Open | $200,000 | Construction |
Property History
| Date | Event | Price | Change | Sq Ft Price |
|---|---|---|---|---|
| 07/14/2025 07/14/25 | Sold | $390,000 | -2.5% | $207 / Sq Ft |
| 06/20/2025 06/20/25 | Pending | -- | -- | -- |
| 06/03/2025 06/03/25 | For Sale | $399,900 | +5.3% | $212 / Sq Ft |
| 08/09/2024 08/09/24 | Sold | $379,900 | 0.0% | $199 / Sq Ft |
| 07/18/2024 07/18/24 | Pending | -- | -- | -- |
| 07/17/2024 07/17/24 | For Sale | $379,900 | -- | $199 / Sq Ft |
Tax History Compared to Growth
Tax History
| Year | Tax Paid | Tax Assessment Tax Assessment Total Assessment is a certain percentage of the fair market value that is determined by local assessors to be the total taxable value of land and additions on the property. | Land | Improvement |
|---|---|---|---|---|
| 2024 | $2,011 | $281,400 | $28,900 | $252,500 |
| 2023 | $4,843 | $278,700 | $28,000 | $250,700 |
| 2022 | $3,139 | $266,700 | $26,800 | $239,900 |
| 2021 | $2,769 | $227,100 | $26,800 | $200,300 |
| 2020 | $2,497 | $216,100 | $26,800 | $189,300 |
| 2019 | $2,217 | $195,800 | $26,800 | $169,000 |
| 2018 | $2,125 | $190,500 | $26,800 | $163,700 |
| 2017 | $2,011 | $181,400 | $26,800 | $154,600 |
| 2016 | $1,808 | $175,500 | $26,800 | $148,700 |
| 2014 | $660 | $26,800 | $26,800 | $0 |
Agents Affiliated with this Home
-
Greg Fahl

Seller's Agent in 2025
Greg Fahl
Orizon Real Estate, Inc.
(260) 609-2503
93 in this area
298 Total Sales
-
Stacie Bellam-Fillman

Seller's Agent in 2024
Stacie Bellam-Fillman
Orizon Real Estate, Inc.
(260) 625-3765
111 in this area
337 Total Sales
Map
Source: Indiana Regional MLS
MLS Number: 202521218
APN: 92-06-04-210-098.000-004
- 394 Westchester Dr Unit 18
- 171 S Lowell St
- 320 N Sweet Briar Ct Unit 6
- 1042 W Green Meadow Run Unit 15
- 334 N Sweet Briar Ct Unit 7
- 782 W Business 30 Unit 8
- 504 W Harrison St
- 400 W North St
- TBD N 150 W Unit 2
- 405 W Van Buren St
- 315 N Line St
- 308 W Market St
- 0 Indiana 109
- 310 N Chauncey St
- 106 Mulberry St
- 411 N Washington St
- 105 W Ellsworth St
- 502 N Main St
- 205 W Center Dr
- 215 Collinwood Ave
