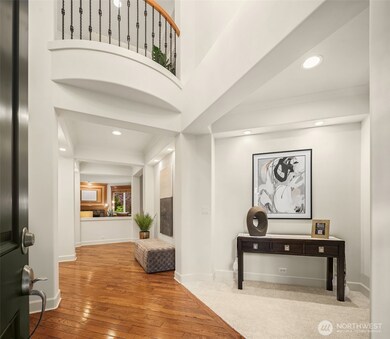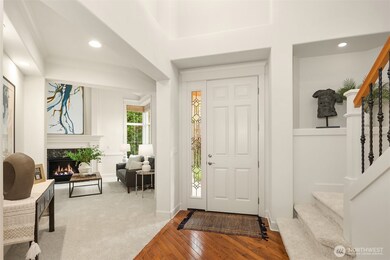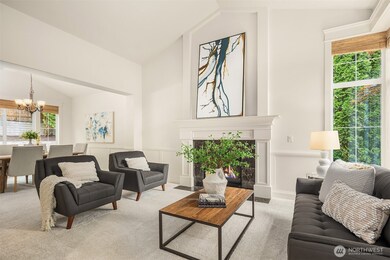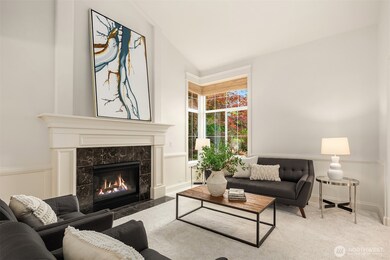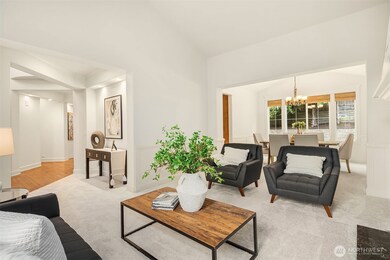11710 157th Ave NE Redmond, WA 98052
North Redmond NeighborhoodEstimated payment $12,531/month
Highlights
- Craftsman Architecture
- Vaulted Ceiling
- 2 Fireplaces
- Rockwell Elementary Rated A
- Wood Flooring
- Walk-In Pantry
About This Home
Exquisitely maintained Burnstead home in Kensington with fresh paint, new carpet, and enchanting curb appeal. $87,000 in upgrades/updates! Features include vaulted ceilings, 2 fireplaces, and spacious living, dining, and family rooms. The kitchen offers slab granite, stainless appliances (new cooktop & dishwasher), and a Costco-sized, walk-in pantry. 5 bedrms + bonus & 3 baths. Main floor bedroom with adjacent 3⁄4 bath. Luxurious primary suite with spa-like 5-piece bath & two walk-in closets. Private backyard with new lawn, aggregate patio, and sprinkler system make a perfect setting for your autumn gatherings. Top-rated Rockwell Elementary nearby. Love and pride of ownership make this home feel like new, and now is the time to make it YOURS!
Source: Northwest Multiple Listing Service (NWMLS)
MLS#: 2398191
Home Details
Home Type
- Single Family
Est. Annual Taxes
- $14,248
Year Built
- Built in 2004
Lot Details
- 7,630 Sq Ft Lot
- Partially Fenced Property
- Level Lot
- Sprinkler System
- Property is in very good condition
HOA Fees
- $50 Monthly HOA Fees
Parking
- 3 Car Attached Garage
Home Design
- Craftsman Architecture
- Poured Concrete
- Composition Roof
- Wood Siding
- Stone Siding
- Wood Composite
- Stone
Interior Spaces
- 3,435 Sq Ft Home
- 2-Story Property
- Vaulted Ceiling
- 2 Fireplaces
- Gas Fireplace
- French Doors
- Dining Room
- Storm Windows
Kitchen
- Walk-In Pantry
- Double Oven
- Stove
- Microwave
- Dishwasher
- Disposal
Flooring
- Wood
- Carpet
- Ceramic Tile
- Vinyl
Bedrooms and Bathrooms
- Walk-In Closet
- Bathroom on Main Level
Laundry
- Dryer
- Washer
Outdoor Features
- Patio
Schools
- Rockwell Elementary School
- Redmond Middle School
- Redmond High School
Utilities
- Forced Air Heating System
- Water Heater
- High Tech Cabling
Community Details
- Association fees include common area maintenance, snow removal
- Www.Kensingtonredmond.Com Association
- Built by Burnstead
- Education Hill Subdivision
- The community has rules related to covenants, conditions, and restrictions
Listing and Financial Details
- Assessor Parcel Number 3825310630
Map
Home Values in the Area
Average Home Value in this Area
Tax History
| Year | Tax Paid | Tax Assessment Tax Assessment Total Assessment is a certain percentage of the fair market value that is determined by local assessors to be the total taxable value of land and additions on the property. | Land | Improvement |
|---|---|---|---|---|
| 2024 | $14,267 | $1,816,000 | $667,000 | $1,149,000 |
| 2023 | $13,986 | $1,528,000 | $567,000 | $961,000 |
| 2022 | $11,452 | $1,903,000 | $710,000 | $1,193,000 |
| 2021 | $10,551 | $1,332,000 | $497,000 | $835,000 |
| 2020 | $10,072 | $1,134,000 | $424,000 | $710,000 |
| 2018 | $8,949 | $985,000 | $321,000 | $664,000 |
| 2017 | $7,819 | $896,000 | $296,000 | $600,000 |
| 2016 | $7,592 | $817,000 | $267,000 | $550,000 |
| 2015 | $7,346 | $786,000 | $258,000 | $528,000 |
| 2014 | -- | $734,000 | $240,000 | $494,000 |
| 2013 | -- | $621,000 | $246,000 | $375,000 |
Property History
| Date | Event | Price | List to Sale | Price per Sq Ft |
|---|---|---|---|---|
| 10/29/2025 10/29/25 | Pending | -- | -- | -- |
| 10/16/2025 10/16/25 | Price Changed | $2,145,000 | -2.3% | $624 / Sq Ft |
| 09/11/2025 09/11/25 | Price Changed | $2,195,000 | -2.2% | $639 / Sq Ft |
| 08/25/2025 08/25/25 | Price Changed | $2,245,000 | -2.2% | $654 / Sq Ft |
| 07/14/2025 07/14/25 | Price Changed | $2,295,000 | -4.4% | $668 / Sq Ft |
| 06/30/2025 06/30/25 | For Sale | $2,400,000 | -- | $699 / Sq Ft |
Purchase History
| Date | Type | Sale Price | Title Company |
|---|---|---|---|
| Warranty Deed | $664,950 | Chicago Title |
Mortgage History
| Date | Status | Loan Amount | Loan Type |
|---|---|---|---|
| Open | $333,000 | Purchase Money Mortgage |
Source: Northwest Multiple Listing Service (NWMLS)
MLS Number: 2398191
APN: 382531-0630
- 11921 157th Ave NE
- 15651 NE 116th St
- 11862 155th Ave NE
- 1203 X Dave Rd
- 16113 NE 124th St
- 11217 167th Ct NE
- 16009 NE 106th St
- 12265 168th Ct NE
- 16707 NE 124th St
- 10260 157th Place NE Unit 101
- 15415 NE 103rd Way
- 16413 NE 105th Place
- 10176 156th Ct NE Unit 102
- 17254 NE 113th Ct
- 16704 NE 102nd Place
- Plan 3I at Willows 124
- Plan 3N at Willows 124
- Plan 3D at Willows 124
- Plan 4A at Willows 124
- Plan 4B at Willows 124


