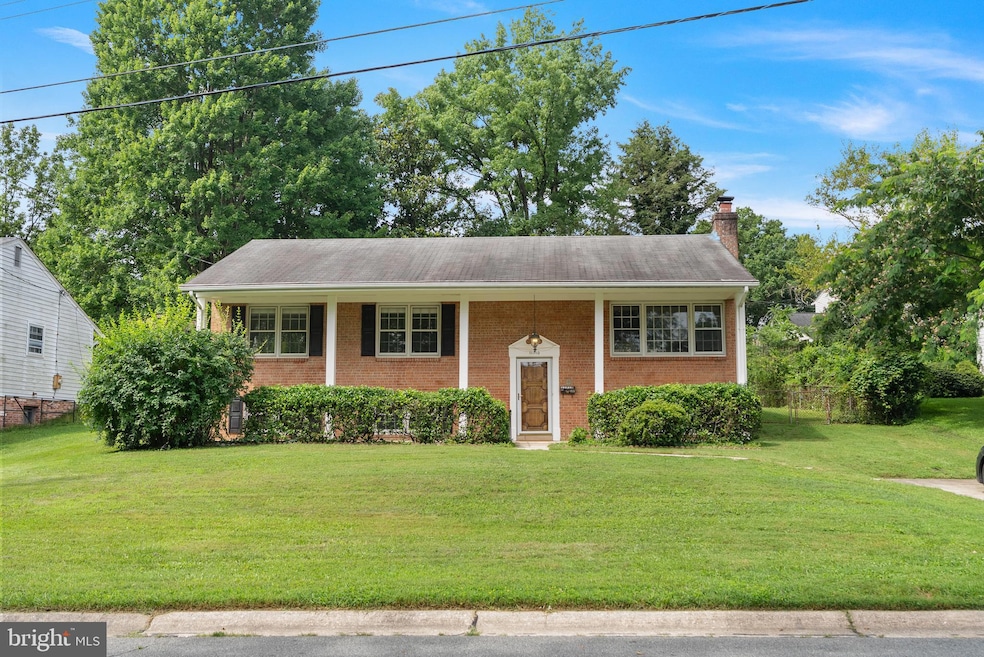11710 Milbern Dr Potomac, MD 20854
Highlights
- Colonial Architecture
- Solid Hardwood Flooring
- No HOA
- Beverly Farms Elementary School Rated A
- Attic
- Upgraded Countertops
About This Home
Welcome to sunny and spacious 11710 Milbern Dr in the Regency Estates subdivision in the Rockville/Potomac area! This 5 bedroom, 3 full bathroom home was recently renovated and refreshed so that it lives comfortably, including a kitchen with all new cabinets, stainless steel appliances, countertops, tile backsplash and flooring. The attached all-weather sunroom lets out onto a spacious backyard complete with a cement pad for grilling. Come see today because it won't last long!
Listing Agent
(202) 430-6337 claire@omniareal.com Omnia Real Estate LLC License #BR98379650 Listed on: 08/16/2025
Home Details
Home Type
- Single Family
Year Built
- Built in 1965
Lot Details
- 8,999 Sq Ft Lot
- East Facing Home
- Property is in very good condition
- Property is zoned R90
Home Design
- Colonial Architecture
- Traditional Architecture
- Split Foyer
- Block Foundation
- Poured Concrete
- Frame Construction
- Shingle Roof
Interior Spaces
- Property has 2.5 Levels
- Recessed Lighting
- Wood Burning Fireplace
- Brick Fireplace
- Window Treatments
- Dining Area
- Home Security System
- Attic
Kitchen
- Eat-In Kitchen
- Double Oven
- Stove
- Built-In Microwave
- Extra Refrigerator or Freezer
- Ice Maker
- Dishwasher
- Stainless Steel Appliances
- Upgraded Countertops
- Disposal
Flooring
- Solid Hardwood
- Engineered Wood
- Concrete
Bedrooms and Bathrooms
- Bathtub with Shower
- Walk-in Shower
Laundry
- Laundry on lower level
- Electric Dryer
- Washer
- Laundry Chute
Partially Finished Basement
- Walk-Out Basement
- Side Basement Entry
- Sump Pump
- Shelving
- Basement Windows
Parking
- 2 Parking Spaces
- 2 Driveway Spaces
- On-Street Parking
Schools
- Beverly Farms Elementary School
- Herbert Hoover Middle School
- Winston Churchill High School
Utilities
- Forced Air Heating and Cooling System
- Dehumidifier
- Heat Pump System
- Natural Gas Water Heater
Additional Features
- More Than Two Accessible Exits
- Energy-Efficient Appliances
Listing and Financial Details
- Residential Lease
- Security Deposit $4,999
- Requires 1 Month of Rent Paid Up Front
- Tenant pays for cable TV
- The owner pays for real estate taxes
- Rent includes HVAC maint
- No Smoking Allowed
- 12-Month Min and 36-Month Max Lease Term
- Available 8/16/25
- Assessor Parcel Number 160400103411
Community Details
Overview
- No Home Owners Association
- Regency Estates Subdivision
Pet Policy
- No Pets Allowed
Map
Property History
| Date | Event | Price | List to Sale | Price per Sq Ft |
|---|---|---|---|---|
| 01/27/2026 01/27/26 | Price Changed | $4,500 | -5.3% | $2 / Sq Ft |
| 11/01/2025 11/01/25 | Price Changed | $4,750 | -5.0% | $2 / Sq Ft |
| 08/16/2025 08/16/25 | For Rent | $4,999 | -- | -- |
Source: Bright MLS
MLS Number: MDMC2192200
APN: 04-00103411
- 11828 Enid Dr
- 8802 Liberty Ln
- 8624 Wild Olive Dr
- 8849 Tuckerman Ln
- 11417 Cedar Ridge Dr
- 8003 Cobble Creek Cir
- 11512 Le Havre Dr
- 9210 Marseille Dr
- 12508 Over Ridge Rd
- 9125 Copenhaver Dr
- 12236 Greenleaf Ave
- 9323 Bentridge Ave
- 9329 Bentridge Ave
- 9312 Sprinklewood Ln
- 7526 Coddle Harbor Ln
- 1392 Kersey Ln
- 7931 Lakenheath Way
- 18 Bentridge Ct
- 12500 Park Potomac Ave Unit 603
- 12500 Park Potomac Ave Unit 509
- 1 Tifton Ct
- 11902 Enid Dr
- 8803 Tuckerman Ln
- 8001 Postoak Rd
- 10 Candlelight Ct
- 11823 Falls Rd Unit BASEMENT
- 1242 Derbyshire Rd
- 11834 Goya Dr
- 9124 Copenhaver Dr
- 12265 Greenleaf Ave
- 8435 Bells Ridge Terrace
- 12430 Park Potomac Ave
- 9211 Bells Mill Rd
- 1211 Northside Park Blvd
- 7853 Muirfield Ct
- 11733 Becket St
- 12309 Saint James Rd
- 7063 Wolftree Ln
- 6902 Tilden Ln
- 3533 Bellflower Ln







