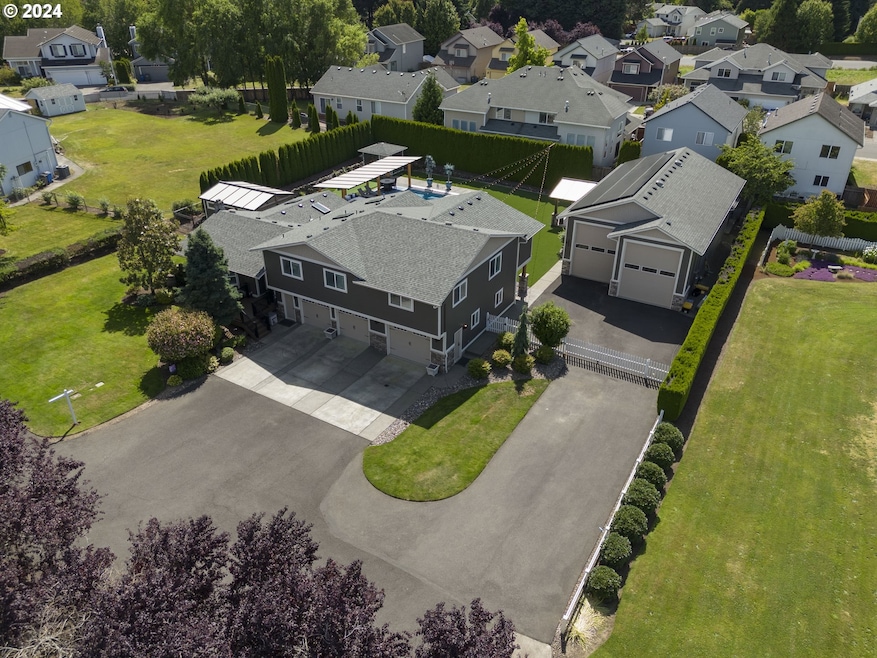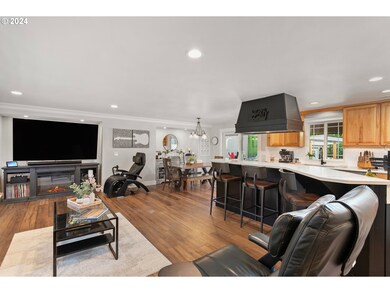Discover your family's dream home, located in Felida within walking distance to shopping and restaurants. Nestled on over half an acre of serene property, this residence boasts includes over 2,300 sqft of completely renovated living space, with 5 bedrooms and 2 full bathrooms, and includes LVP floor coverings throughout for effortless maintenance. The beautifully upgraded primary bedroom, comes complete with a private covered Timber-tech deck, perfect for unwinding after a long day. Extend your living space under the custom vaulted gable patio cover, equipped with skylights and ceiling fan, offering a perfect retreat rain or shine. An impressive covered outdoor kitchen, features top-of-the-line appliances including a cooktop, BBQ, and burner, as well as a pizza oven--all plumbed directly into the gas line for seamless operation. Additionally, a walled-in area, finished with stunning reclaimed barnwood and high windows, bathes the space in natural light, creating an inviting ambiance for relaxation or socializing. Outside, this exceptional property is an entertainer's paradise, showcasing an in-ground pool, Astroturf back yard and a putting green for endless summer enjoyment.For the hobbyist or entrepreneur, the third bay of the 3-car garage is thoughtfully designed with extra depth and built-in cabinets, ideal for a workshop or additional storage needs. Additionally, a remarkable 1500 sqft detached shop awaits, complete with a convenient half bathroom and a 226 sqft loft space, ideal for hosting events or pursuing creative projects. Don't miss the opportunity to make this extraordinary property your own, where luxury meets practicality in every detail. Schedule your private tour today and envision the possibilities of calling this exceptional house your new home.







