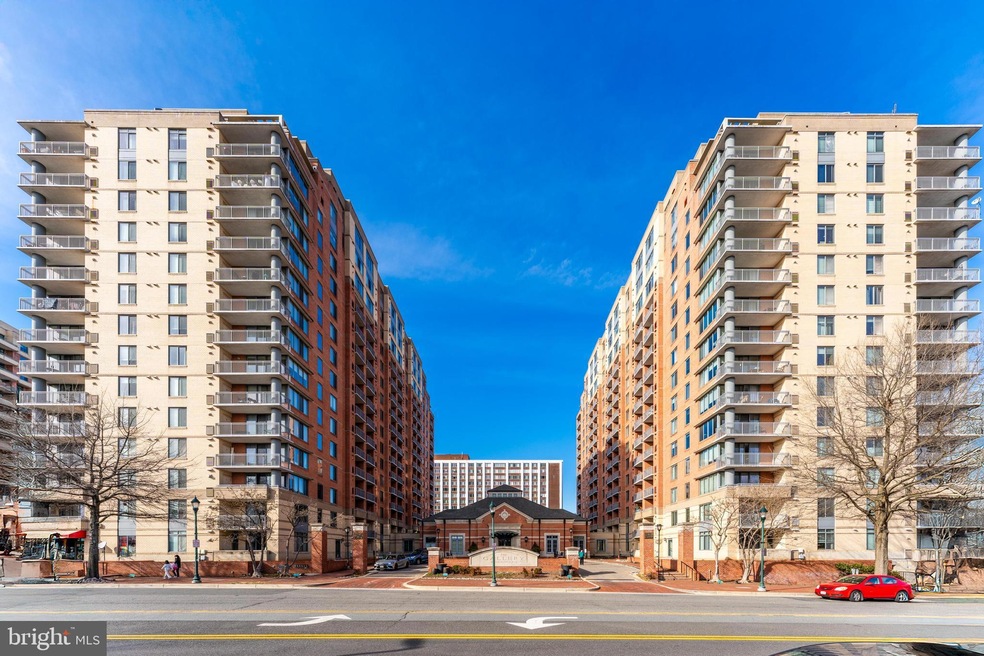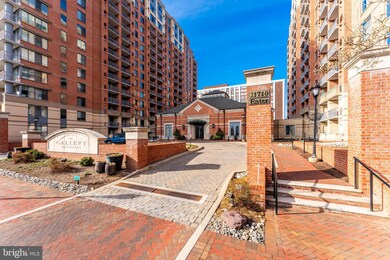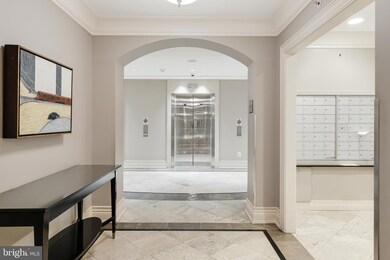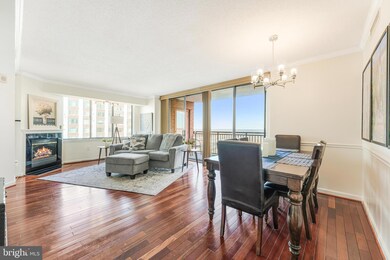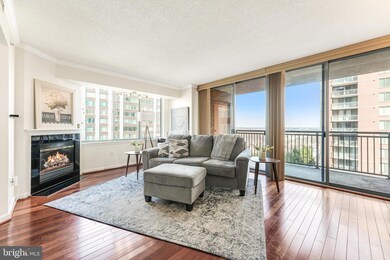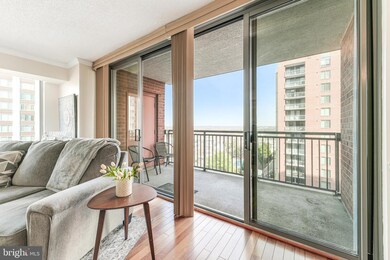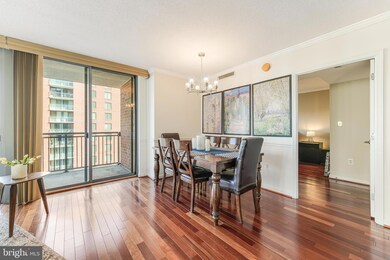
The Gallery at White Flint 11710 Old Georgetown Rd Unit 930W Rockville, MD 20852
Pike District NeighborhoodHighlights
- Concierge
- 3-minute walk to White Flint
- Penthouse
- Luxmanor Elementary School Rated A
- Fitness Center
- Clubhouse
About This Home
As of April 2025Open 1-3 on both Saturday, 3/15 & Sunday, 3/16. One of the best values in town! Spacious two bedroom/two bath, light-filled CORNER unit with gas fireplace in a luxury high-rise building. Just steps away from Pike & Rose and White Flint Metro. Concierge services, garage parking (close to the elevator), extra storage unit, and in-unit washer/dryer included. Plus, owners recently installed a brand new HVAC and water heater system. Open concept floor plan with 1,306 sq. ft. of luxurious living space, plus an oversized balcony overlooking the pool and beautifully maintained gardens and common areas. Lovely Brazilian cherry hardwood floors throughout. Combination living/dining room flows seamlessly from the updated galley kitchen with eat-in bar/peninsula, top of the line stainless steel appliances, and ample cabinet/counter space with a gorgeous backsplash and undermount lighting. Primary bedroom features a walk-in and standard closet, both with built-ins, plus an en-suite bathroom with a large vanity, linen closet, and fully-tiled shower with glass door. The second bedroom offers great versatility as a combined home office/guest room with its large closet, plus wall-to-wall built-in desk/office unit. The nearby hall bathroom features a glass-door shower/tub combination. The condo also features an in-unit, stackable washer/dryer inside a separate closet. The building amenities are quite extensive, featuring secure access, a 24-hour concierge, outdoor swimming pool, fitness center, meeting room, party & billiard room, community lounge with WiFi, and convenience store that offers dry cleaning, plus beer and wine. Ideally situated one block from 24/7 Harris Teeter, Pike & Rose (shopping/restaurants), iPic movie theater, and the popular “Bark Social” dog park. (Yes, pets are allowed in this dog friendly building!) EZ commute to both downtown Bethesda and downtown Rockville.
Property Details
Home Type
- Condominium
Est. Annual Taxes
- $5,671
Year Built
- Built in 2001
HOA Fees
- $636 Monthly HOA Fees
Parking
- Assigned parking located at #262
Home Design
- Penthouse
- Traditional Architecture
- Brick Exterior Construction
Interior Spaces
- 1,306 Sq Ft Home
- Property has 1 Level
- Traditional Floor Plan
- Window Treatments
- Combination Dining and Living Room
- Wood Flooring
Kitchen
- Galley Kitchen
- Built-In Range
- Built-In Microwave
- Ice Maker
- Dishwasher
- Disposal
Bedrooms and Bathrooms
- 2 Main Level Bedrooms
- Walk-In Closet
- 2 Full Bathrooms
Laundry
- Laundry in unit
- Stacked Washer and Dryer
Accessible Home Design
- Accessible Elevator Installed
Schools
- Luxmanor Elementary School
- Tilden Middle School
- Walter Johnson High School
Utilities
- Heat Pump System
- Natural Gas Water Heater
Listing and Financial Details
- Assessor Parcel Number 160403478984
Community Details
Overview
- Association fees include common area maintenance, exterior building maintenance, management, pool(s), sewer, trash, water
- High-Rise Condominium
- Gallery At White Flint Condos
- The Gallery @White Flint Place Community
- Gallery At White Flint Subdivision
- Property Manager
Amenities
- Concierge
- Common Area
- Billiard Room
- Meeting Room
- Party Room
- Community Dining Room
- Convenience Store
Recreation
- Community Playground
Pet Policy
- Dogs and Cats Allowed
Ownership History
Purchase Details
Home Financials for this Owner
Home Financials are based on the most recent Mortgage that was taken out on this home.Purchase Details
Home Financials for this Owner
Home Financials are based on the most recent Mortgage that was taken out on this home.Purchase Details
Home Financials for this Owner
Home Financials are based on the most recent Mortgage that was taken out on this home.Purchase Details
Purchase Details
Similar Homes in the area
Home Values in the Area
Average Home Value in this Area
Purchase History
| Date | Type | Sale Price | Title Company |
|---|---|---|---|
| Deed | $565,000 | Gpn Title | |
| Deed | $565,000 | Gpn Title | |
| Deed | $552,000 | Rgs Title | |
| Deed | $490,000 | Rgs Title Llc | |
| Deed | $471,700 | -- | |
| Deed | $471,700 | -- | |
| Deed | $471,700 | -- | |
| Deed | $471,700 | -- |
Mortgage History
| Date | Status | Loan Amount | Loan Type |
|---|---|---|---|
| Open | $452,000 | New Conventional | |
| Closed | $452,000 | New Conventional | |
| Previous Owner | $302,000 | New Conventional | |
| Previous Owner | $363,587 | Stand Alone Second | |
| Previous Owner | $381,000 | Stand Alone Second | |
| Previous Owner | $100,000 | Stand Alone Refi Refinance Of Original Loan |
Property History
| Date | Event | Price | Change | Sq Ft Price |
|---|---|---|---|---|
| 04/10/2025 04/10/25 | Sold | $565,000 | +0.4% | $433 / Sq Ft |
| 03/14/2025 03/14/25 | For Sale | $562,500 | +1.9% | $431 / Sq Ft |
| 08/22/2024 08/22/24 | Sold | $552,000 | +5.1% | $423 / Sq Ft |
| 07/24/2024 07/24/24 | For Sale | $525,000 | 0.0% | $402 / Sq Ft |
| 07/13/2018 07/13/18 | Rented | $2,300 | -4.2% | -- |
| 07/13/2018 07/13/18 | Under Contract | -- | -- | -- |
| 03/23/2018 03/23/18 | For Rent | $2,400 | +4.3% | -- |
| 06/01/2016 06/01/16 | Rented | $2,300 | -4.2% | -- |
| 04/15/2016 04/15/16 | Under Contract | -- | -- | -- |
| 04/14/2016 04/14/16 | For Rent | $2,400 | +2.1% | -- |
| 10/15/2015 10/15/15 | Rented | $2,350 | -2.1% | -- |
| 10/15/2015 10/15/15 | Under Contract | -- | -- | -- |
| 08/27/2015 08/27/15 | For Rent | $2,400 | +6.7% | -- |
| 05/12/2014 05/12/14 | Rented | $2,250 | -8.2% | -- |
| 05/12/2014 05/12/14 | Under Contract | -- | -- | -- |
| 11/27/2013 11/27/13 | For Rent | $2,450 | 0.0% | -- |
| 11/15/2012 11/15/12 | Sold | $490,000 | -4.7% | $375 / Sq Ft |
| 10/31/2012 10/31/12 | Pending | -- | -- | -- |
| 10/17/2012 10/17/12 | For Sale | $514,000 | -- | $394 / Sq Ft |
Tax History Compared to Growth
Tax History
| Year | Tax Paid | Tax Assessment Tax Assessment Total Assessment is a certain percentage of the fair market value that is determined by local assessors to be the total taxable value of land and additions on the property. | Land | Improvement |
|---|---|---|---|---|
| 2024 | $5,671 | $489,667 | $0 | $0 |
| 2023 | $5,516 | $476,000 | $142,800 | $333,200 |
| 2022 | $3,837 | $476,000 | $142,800 | $333,200 |
| 2021 | $5,278 | $476,000 | $142,800 | $333,200 |
| 2020 | $3,293 | $476,000 | $142,800 | $333,200 |
| 2019 | $5,203 | $469,333 | $0 | $0 |
| 2018 | $5,138 | $462,667 | $0 | $0 |
| 2017 | $4,964 | $456,000 | $0 | $0 |
| 2016 | $3,358 | $429,333 | $0 | $0 |
| 2015 | $3,358 | $402,667 | $0 | $0 |
| 2014 | $3,358 | $376,000 | $0 | $0 |
Agents Affiliated with this Home
-
Stacey Sauter

Seller's Agent in 2025
Stacey Sauter
Long & Foster
(301) 252-9705
2 in this area
54 Total Sales
-
Sintia Petrosian

Buyer's Agent in 2025
Sintia Petrosian
TTR Sotheby's International Realty
(301) 395-8817
2 in this area
80 Total Sales
-
Joe Faraji

Seller's Agent in 2024
Joe Faraji
Long & Foster
(240) 274-2100
1 in this area
64 Total Sales
-
Adrian Faraji
A
Seller Co-Listing Agent in 2024
Adrian Faraji
Long & Foster
(240) 274-2100
1 in this area
52 Total Sales
-
Ivan Luka

Seller's Agent in 2018
Ivan Luka
Bethesda Realty Group LLC
(301) 252-9976
5 in this area
19 Total Sales
-
Andrea Zasowski

Buyer's Agent in 2018
Andrea Zasowski
Long & Foster
(301) 366-8598
4 Total Sales
About The Gallery at White Flint
Map
Source: Bright MLS
MLS Number: MDMC2170202
APN: 04-03478984
- 11710 Old Georgetown Rd Unit 1007
- 11710 Old Georgetown Rd Unit 1504
- 11710 Old Georgetown Rd Unit 116
- 11801 Rockville Pike Unit 1012
- 11801 Rockville Pike
- 11801 Rockville Pike Unit 413
- 11750 Old Georgetown Rd Unit 2524
- 11750 Old Georgetown Rd Unit 2524
- 11750 Old Georgetown Rd Unit 2102
- 11700 Old Georgetown Rd Unit 1301
- 11700 Old Georgetown Rd Unit 1104
- 11800 Old Georgetown Rd Unit 1206
- 11800 Old Georgetown Rd Unit 1120
- 11800 Old Georgetown Rd Unit 1103
- 11800 Old Georgetown Rd Unit 1424
- 11800 Old Georgetown Rd Unit 1324
- 11800 Old Georgetown Rd Unit 1323
- 11800 Old Georgetown Rd Unit 1207
- 11800 Old Georgetown Rd Unit 1431
- 11800 Old Georgetown Rd Unit 1741
