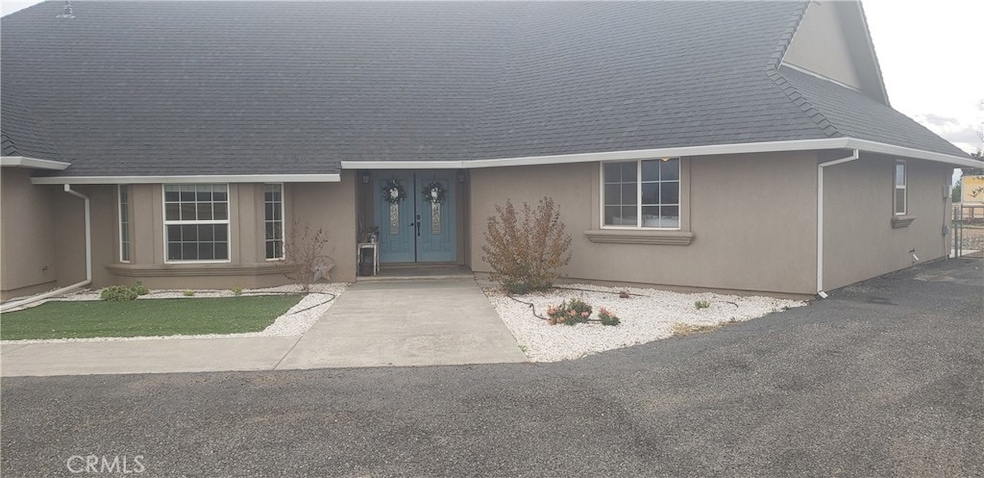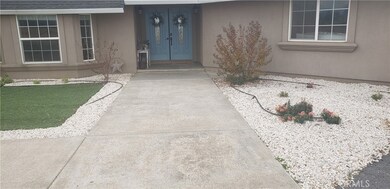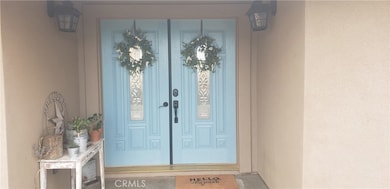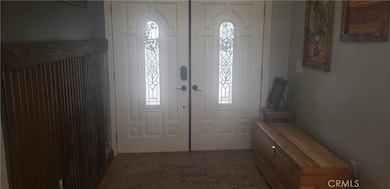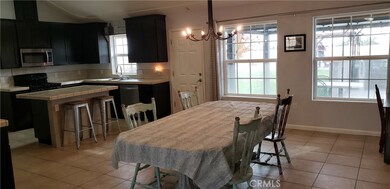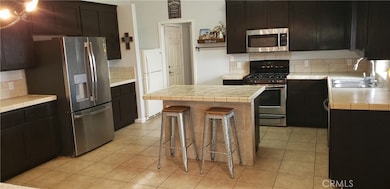
11710 Paskenta Rd Red Bluff, CA 96080
Estimated payment $3,509/month
Highlights
- Greenhouse
- 9.77 Acre Lot
- Pasture Views
- Covered RV Parking
- Open Floorplan
- Cathedral Ceiling
About This Home
This charming 4-bedroom, 3-bathroom home offers a wealth of amenities for family enjoyment! It features a spacious open kitchen with ample counter space and a large center island that flows into the dining area. The family room boasts a large picture window framing Mount Shasta. The master suite and two additional bedrooms are located at one end of the house, while a sizable bedroom with a full bathroom—ideal for in-laws or guests—occupies the other end. The exterior offers expansive views of the surrounding mountains, including Mt. Shasta and Mt. Lassen, from the 9.77-acre property. The land is sectioned for various livestock, complemented by a covered patio, an outdoor barbeque area, a children's play structure, and a fenced garden. A chicken coop and a covered facility for RV or boat storage add to the property's appeal. Situated just minutes from Downtown Red Bluff, this home is a must-see for those seeking a family retreat. Contact us for a private showing.
Listing Agent
Glenn Fry Real Estate Brokerage Phone: 530-518-3131 License #01103940 Listed on: 09/06/2024
Home Details
Home Type
- Single Family
Est. Annual Taxes
- $4,582
Year Built
- Built in 2006
Lot Details
- 9.77 Acre Lot
- Rural Setting
- Landscaped
- Rectangular Lot
- Level Lot
- Backyard Sprinklers
- Private Yard
- Lawn
- Garden
- Back and Front Yard
- Density is 6-10 Units/Acre
- Property is zoned R1-A-MH-B:435
Parking
- 2 Car Attached Garage
- Detached Carport Space
- Parking Available
- Front Facing Garage
- Single Garage Door
- Driveway Level
- Automatic Gate
- Covered RV Parking
Property Views
- Pasture
- Mountain
- Hills
Home Design
- Turnkey
- Slab Foundation
- Fire Rated Drywall
- Stucco
Interior Spaces
- 2,266 Sq Ft Home
- 1-Story Property
- Open Floorplan
- Wired For Sound
- Cathedral Ceiling
- Ceiling Fan
- Double Pane Windows
- Insulated Windows
- Window Screens
- Family Room Off Kitchen
- Sunken Living Room
- Tile Flooring
Kitchen
- Eat-In Kitchen
- Breakfast Bar
- Gas and Electric Range
- Microwave
- Water Line To Refrigerator
- Dishwasher
- Kitchen Island
- Ceramic Countertops
- Pots and Pans Drawers
- Disposal
Bedrooms and Bathrooms
- 4 Main Level Bedrooms
- Bathroom on Main Level
- 3 Full Bathrooms
- Tile Bathroom Countertop
- Hydromassage or Jetted Bathtub
- Bathtub with Shower
- Separate Shower
Laundry
- Laundry Room
- Washer and Electric Dryer Hookup
Home Security
- Carbon Monoxide Detectors
- Fire and Smoke Detector
Outdoor Features
- Covered Patio or Porch
- Greenhouse
- Outdoor Storage
- Outbuilding
- Outdoor Grill
- Rain Gutters
Farming
- Pasture
Utilities
- Central Heating and Cooling System
- Heating System Uses Propane
- Vented Exhaust Fan
- 220 Volts in Garage
- Propane
- Private Water Source
- Well
- Gas Water Heater
- Engineered Septic
- Sewer Not Available
Community Details
- No Home Owners Association
Listing and Financial Details
- Tax Lot 6
- Assessor Parcel Number 035420008000
- $8,600 per year additional tax assessments
- Seller Considering Concessions
Map
Home Values in the Area
Average Home Value in this Area
Tax History
| Year | Tax Paid | Tax Assessment Tax Assessment Total Assessment is a certain percentage of the fair market value that is determined by local assessors to be the total taxable value of land and additions on the property. | Land | Improvement |
|---|---|---|---|---|
| 2025 | $4,582 | $458,274 | $122,704 | $335,570 |
| 2023 | $4,503 | $440,482 | $117,941 | $322,541 |
| 2022 | $4,472 | $431,846 | $115,629 | $316,217 |
| 2021 | $4,287 | $423,379 | $113,362 | $310,017 |
| 2020 | $4,313 | $413,100 | $112,200 | $300,900 |
| 2019 | $3,595 | $329,671 | $60,438 | $269,233 |
| 2018 | $3,492 | $339,509 | $59,253 | $280,256 |
| 2017 | $3,354 | $316,871 | $58,092 | $258,779 |
| 2016 | $3,132 | $310,658 | $56,953 | $253,705 |
| 2015 | $3,083 | $305,993 | $56,098 | $249,895 |
| 2014 | $3,040 | $300,000 | $55,000 | $245,000 |
Property History
| Date | Event | Price | Change | Sq Ft Price |
|---|---|---|---|---|
| 02/12/2025 02/12/25 | Price Changed | $575,000 | -4.2% | $254 / Sq Ft |
| 09/06/2024 09/06/24 | For Sale | $600,000 | -- | $265 / Sq Ft |
Purchase History
| Date | Type | Sale Price | Title Company |
|---|---|---|---|
| Grant Deed | $405,000 | Northern California Title Co | |
| Grant Deed | $300,000 | Placer Title Company | |
| Interfamily Deed Transfer | -- | Placer Title Company | |
| Grant Deed | $185,000 | Lawyers Title Company | |
| Grant Deed | -- | Lawyers Title | |
| Corporate Deed | -- | None Available | |
| Trustee Deed | $453,350 | None Available | |
| Grant Deed | $200,000 | Northern California Title Co | |
| Grant Deed | $90,000 | Northern California Title Co |
Mortgage History
| Date | Status | Loan Amount | Loan Type |
|---|---|---|---|
| Open | $80,000 | Credit Line Revolving | |
| Open | $328,500 | New Conventional | |
| Closed | $324,000 | New Conventional | |
| Previous Owner | $402,000 | Unknown | |
| Previous Owner | $340,000 | Fannie Mae Freddie Mac | |
| Previous Owner | $89,900 | Seller Take Back |
Similar Homes in Red Bluff, CA
Source: California Regional Multiple Listing Service (CRMLS)
MLS Number: SN24184863
APN: 035-420-008-000
- 11565 Wilder Rd
- 0 Stewart Rd Unit 20250381
- 0 Stewart Rd Unit 20250380
- 20810 Shawn Ln
- 20285 Stewart Rd
- 20225 Stewart Rd
- 20050 Plains Dr
- 0000 Vista Way
- 11294 Rawson Rd
- Parcel D Vista Way
- Parcel B Vista Way
- 10825 Paskenta Rd
- 635 Nicklaus Ave
- 680 Crosby Ln
- 1555 Acacia St
- 000 S Jackson St
- 11140 Rawson Rd
- Pacel C S Jackson St
- 1460 Leonard Ln
- 1165 Jennifer Lynn Dr
