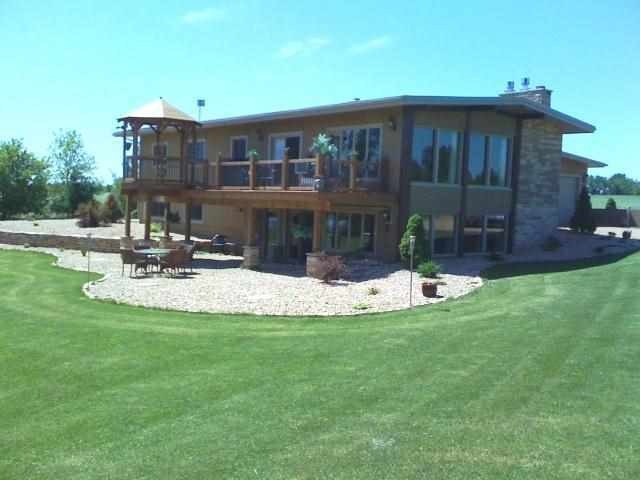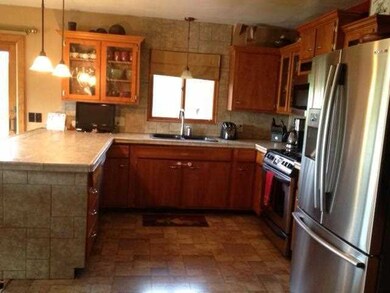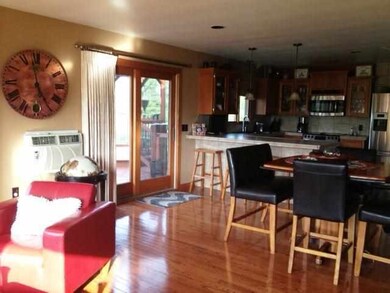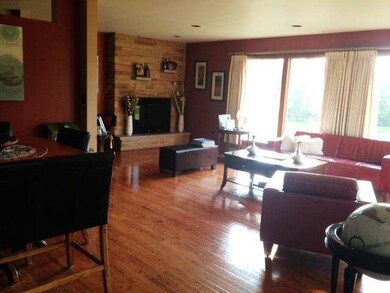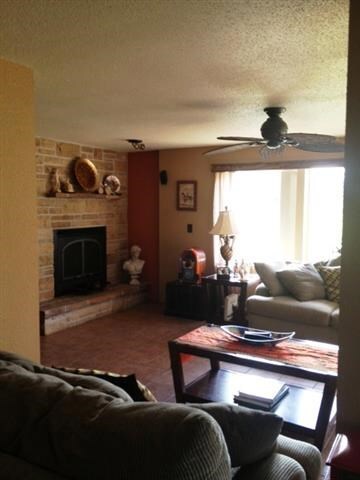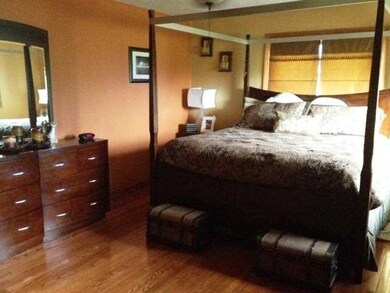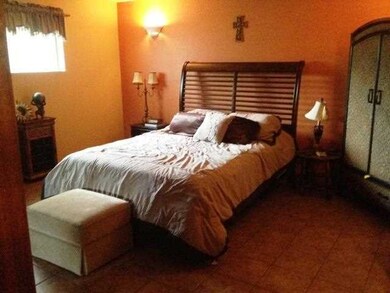
11710 Robin Rd Marshfield, WI 54449
Highlights
- Home fronts a pond
- Deck
- Radiant Floor
- Marshfield High School Rated A
- Raised Ranch Architecture
- Whirlpool Bathtub
About This Home
As of August 2018Your own private paradise vacation right here, this home has it all deck, gazebo outdoor living! Privacy seclusion on 9.6 acres with two ponds and island and the owner stocked it with hundreds of fish. Private cabin too for fun at far side of ponds! This home has exotic yet comfortable flair. Tile floors, wood floors and two gas fireplaces, open floor plan for easy lifestyle living! Flexible floor plan master suite upstairs and downstairs, movie/bonus bedroom downstairs, laundry or bedroom upstairs.
Last Agent to Sell the Property
HEATHER HOLDEN
NON-MLS OFFICE Listed on: 06/22/2013
Home Details
Home Type
- Single Family
Est. Annual Taxes
- $3,190
Lot Details
- 9.6 Acre Lot
- Home fronts a pond
Home Design
- Raised Ranch Architecture
- Bi-Level Home
- Stucco Exterior
Interior Spaces
- Ceiling Fan
- Gas Log Fireplace
- Window Treatments
- Lower Floor Utility Room
- Walk-Out Basement
- Fire and Smoke Detector
Kitchen
- Range
- Microwave
- Dishwasher
Flooring
- Wood
- Radiant Floor
- Tile
Bedrooms and Bathrooms
- 4 Bedrooms
- Walk-In Closet
- 3 Full Bathrooms
- Whirlpool Bathtub
Laundry
- Laundry on main level
- Dryer
- Washer
Parking
- 2 Car Attached Garage
- Garage Door Opener
- Gravel Driveway
Outdoor Features
- Deck
- Outbuilding
Utilities
- Cooling System Mounted In Outer Wall Opening
- Hot Water Heating System
- Propane
- Electric Water Heater
- Cable TV Available
Listing and Financial Details
- Assessor Parcel Number 1000063AB
Ownership History
Purchase Details
Home Financials for this Owner
Home Financials are based on the most recent Mortgage that was taken out on this home.Purchase Details
Home Financials for this Owner
Home Financials are based on the most recent Mortgage that was taken out on this home.Purchase Details
Similar Homes in Marshfield, WI
Home Values in the Area
Average Home Value in this Area
Purchase History
| Date | Type | Sale Price | Title Company |
|---|---|---|---|
| Warranty Deed | $324,500 | -- | |
| Warranty Deed | $275,000 | None Available | |
| Warranty Deed | $280,000 | -- |
Mortgage History
| Date | Status | Loan Amount | Loan Type |
|---|---|---|---|
| Open | $272,000 | Stand Alone Refi Refinance Of Original Loan | |
| Closed | $292,005 | New Conventional | |
| Previous Owner | $175,000 | New Conventional | |
| Previous Owner | $38,000 | Unknown |
Property History
| Date | Event | Price | Change | Sq Ft Price |
|---|---|---|---|---|
| 08/30/2018 08/30/18 | For Sale | $329,900 | +1.7% | $104 / Sq Ft |
| 08/30/2018 08/30/18 | Off Market | $324,450 | -- | -- |
| 08/29/2018 08/29/18 | Sold | $324,450 | -1.7% | $103 / Sq Ft |
| 06/22/2018 06/22/18 | For Sale | $329,900 | +20.0% | $104 / Sq Ft |
| 03/06/2014 03/06/14 | Sold | $275,000 | -8.0% | $87 / Sq Ft |
| 01/27/2014 01/27/14 | Pending | -- | -- | -- |
| 06/22/2013 06/22/13 | For Sale | $299,000 | -- | $95 / Sq Ft |
Tax History Compared to Growth
Tax History
| Year | Tax Paid | Tax Assessment Tax Assessment Total Assessment is a certain percentage of the fair market value that is determined by local assessors to be the total taxable value of land and additions on the property. | Land | Improvement |
|---|---|---|---|---|
| 2024 | $3,190 | $185,800 | $46,700 | $139,100 |
| 2023 | $2,793 | $185,800 | $46,700 | $139,100 |
| 2022 | $3,218 | $185,800 | $46,700 | $139,100 |
| 2021 | $3,265 | $185,800 | $46,700 | $139,100 |
| 2020 | $3,148 | $185,800 | $46,700 | $139,100 |
| 2019 | $3,021 | $185,800 | $46,700 | $139,100 |
| 2018 | $3,087 | $185,800 | $46,700 | $139,100 |
| 2017 | $3,098 | $185,800 | $46,700 | $139,100 |
| 2016 | $3,095 | $185,800 | $46,700 | $139,100 |
| 2015 | $3,115 | $185,800 | $46,700 | $139,100 |
Agents Affiliated with this Home
-
Ashley Fredrick

Seller's Agent in 2018
Ashley Fredrick
NEXTHOME HUB CITY
(715) 305-2285
366 Total Sales
-
Charles Jennings

Buyer's Agent in 2018
Charles Jennings
NEXTHOME HUB CITY
(715) 897-4496
83 Total Sales
-
H
Seller's Agent in 2014
HEATHER HOLDEN
NON-MLS OFFICE
-
DAWN ALBANITO

Buyer's Agent in 2014
DAWN ALBANITO
SUCCESS REALTY INC
(715) 650-1321
174 Total Sales
Map
Source: Central Wisconsin Multiple Listing Service
MLS Number: 1304275
APN: 1000063AB
- Lot 9 Wills Run
- 200577 Pleasant Rd
- 200890 Robin Rd
- 315 S Linden Ave
- 11913 Fairway Dr
- 2310 W 4th St
- 9850 County Road Y
- 1710 W 5th St
- 9788 Amber Dr
- Lot 7 Amber Dr
- Lot 31 Daniels Addition
- 11867 Lincoln Ave
- 1614 W 5th St
- 1230 W Jefferson St
- 3008 Huetter Ave
- 1212 W Jefferson St
- 801 Maryknoll Ave
- 221 S Schmidt Ave
- 1136 Ridge Rd
- 2909 W Mann St
