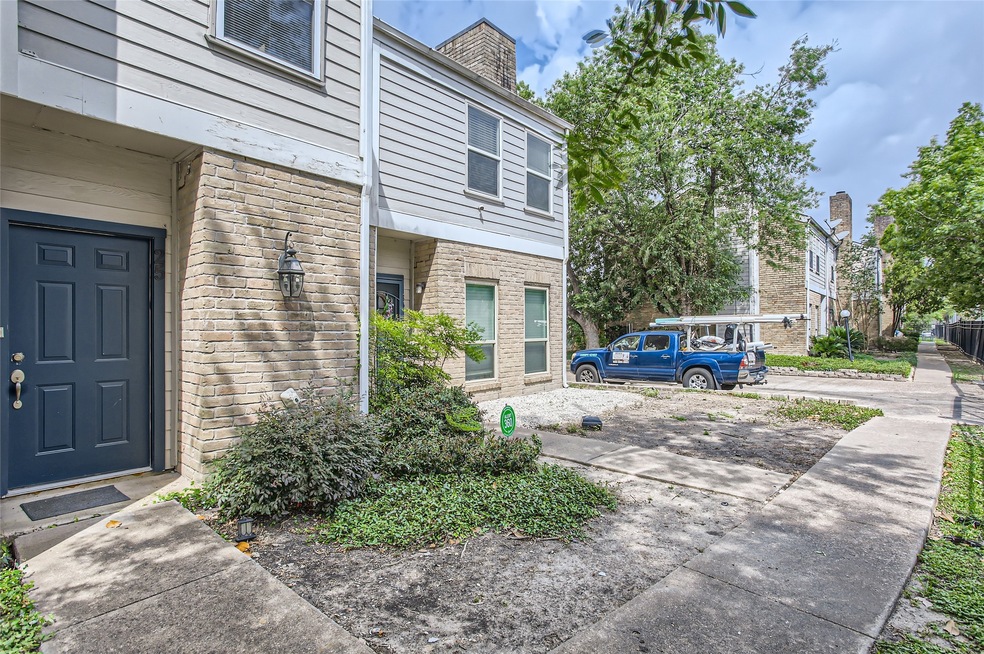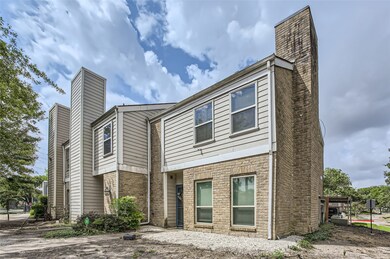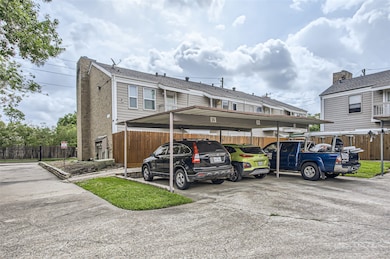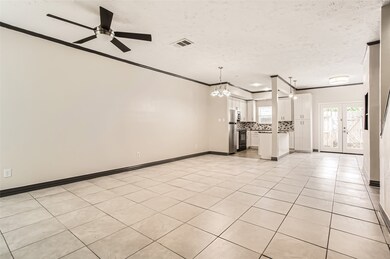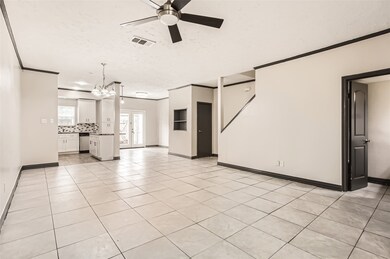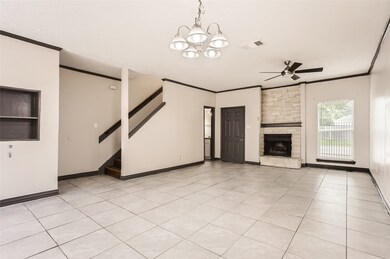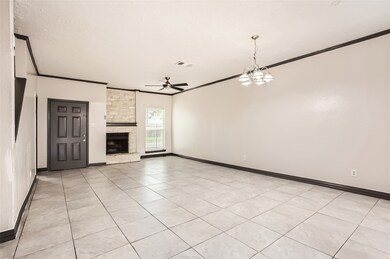
11710 Southlake Dr Unit 25 Houston, TX 77077
Briar Forest NeighborhoodEstimated payment $1,563/month
Highlights
- Gated Community
- Views to the West
- Contemporary Architecture
- 176,413 Sq Ft lot
- Deck
- 5-minute walk to Waldemar Park
About This Home
This home is ideally close to everything! It is located near bus lines and shopping areas with many walkable dining options, Whole Foods, Trader Joe's, and Beltway 8. This beautiful 2 Bedroom with 2.5 bathroom townhouse has plenty of space for entertaining and is in a gated community. The living room, kitchen, and dining room are Open Concept. Primary bedroom with vaulted ceiling, walk-in closet, full bath, and attached balcony is upstairs. 2nd bedroom also with vaulted ceilings, walk-in closet, and full bath. Both bedrooms have full en-suite bathrooms, plus a powder room on the first floor for guests. Updated kitchen with granite countertops and plenty of storage. Living area boasts a gas Fireplace for cozy evenings. Utility room with W/D connections is on the second floor near bedrooms. This unit has one assigned covered parking spot behind the unit and plenty of parking in front for guests. Convenient to Energy Corridor!!
Townhouse Details
Home Type
- Townhome
Est. Annual Taxes
- $3,292
Year Built
- Built in 1982
Lot Details
- 4.05 Acre Lot
- East Facing Home
HOA Fees
- $370 Monthly HOA Fees
Home Design
- Contemporary Architecture
- Brick Exterior Construction
- Slab Foundation
- Composition Roof
- Cement Siding
Interior Spaces
- 1,432 Sq Ft Home
- 2-Story Property
- Crown Molding
- High Ceiling
- Wood Burning Fireplace
- Window Treatments
- Entrance Foyer
- Family Room Off Kitchen
- Combination Dining and Living Room
- Utility Room
- Views to the West
- Security Gate
Kitchen
- Breakfast Bar
- Electric Oven
- Electric Range
- Free-Standing Range
- Microwave
- Dishwasher
- Kitchen Island
- Granite Countertops
- Disposal
Flooring
- Tile
- Vinyl Plank
- Vinyl
Bedrooms and Bathrooms
- 2 Bedrooms
- En-Suite Primary Bedroom
- Double Vanity
- Bathtub with Shower
Laundry
- Laundry in Utility Room
- Electric Dryer Hookup
Parking
- 1 Detached Carport Space
- Additional Parking
- Assigned Parking
Outdoor Features
- Balcony
- Deck
- Patio
- Outdoor Storage
Schools
- Ashford/Shadowbriar Elementary School
- Revere Middle School
- Westside High School
Utilities
- Central Heating and Cooling System
Community Details
Overview
- Association fees include ground maintenance, sewer, trash, water
- Graham Management Association
- Southwood Colony Sec I Subdivision
Amenities
- Picnic Area
Recreation
- Community Playground
- Community Pool
Security
- Gated Community
- Fire and Smoke Detector
Map
Home Values in the Area
Average Home Value in this Area
Tax History
| Year | Tax Paid | Tax Assessment Tax Assessment Total Assessment is a certain percentage of the fair market value that is determined by local assessors to be the total taxable value of land and additions on the property. | Land | Improvement |
|---|---|---|---|---|
| 2023 | $3,292 | $149,978 | $28,496 | $121,482 |
| 2022 | $3,136 | $142,414 | $27,059 | $115,355 |
| 2021 | $2,837 | $121,705 | $23,124 | $98,581 |
| 2020 | $3,022 | $124,784 | $23,709 | $101,075 |
| 2019 | $2,903 | $114,704 | $21,794 | $92,910 |
| 2018 | $2,524 | $99,731 | $18,949 | $80,782 |
| 2017 | $2,391 | $94,563 | $17,967 | $76,596 |
| 2016 | $2,081 | $82,319 | $15,641 | $66,678 |
| 2015 | $1,950 | $82,319 | $15,641 | $66,678 |
| 2014 | $1,950 | $75,868 | $14,415 | $61,453 |
Property History
| Date | Event | Price | Change | Sq Ft Price |
|---|---|---|---|---|
| 05/21/2025 05/21/25 | Pending | -- | -- | -- |
| 05/03/2025 05/03/25 | For Sale | $165,000 | -- | $115 / Sq Ft |
Purchase History
| Date | Type | Sale Price | Title Company |
|---|---|---|---|
| Warranty Deed | -- | None Listed On Document | |
| Warranty Deed | -- | Alamo Title Company | |
| Vendors Lien | -- | None Available |
Mortgage History
| Date | Status | Loan Amount | Loan Type |
|---|---|---|---|
| Previous Owner | $75,000 | Purchase Money Mortgage | |
| Previous Owner | $2,556 | Unknown |
Similar Homes in Houston, TX
Source: Houston Association of REALTORS®
MLS Number: 71893521
APN: 1141270090003
- 11710 Southlake Dr
- 11710 Southlake Dr Unit 25
- 2238 Hickory Lawn Dr
- 2277 S Kirkwood Rd Unit 906
- 2277 S Kirkwood Rd Unit 705
- 2211 S Kirkwood Rd Unit 23
- 2211 S Kirkwood Rd Unit 26
- 2211 S Kirkwood Rd Unit 1
- 2211 S Kirkwood Rd Unit 19
- 2211 S Kirkwood Rd Unit 69
- 2211 S Kirkwood Rd Unit 11
- 2211 S Kirkwood Rd Unit 9
- 2211 S Kirkwood Rd Unit 43
- 2211 S Kirkwood Rd Unit 42
- 2211 S Kirkwood Rd Unit 60
- 2211 S Kirkwood Rd Unit 51
- 2211 S Kirkwood Rd Unit 35
- 2211 S Kirkwood Rd Unit 17
- 11650 Village Place Dr Unit 302
- 11607 Elm Estates Dr
