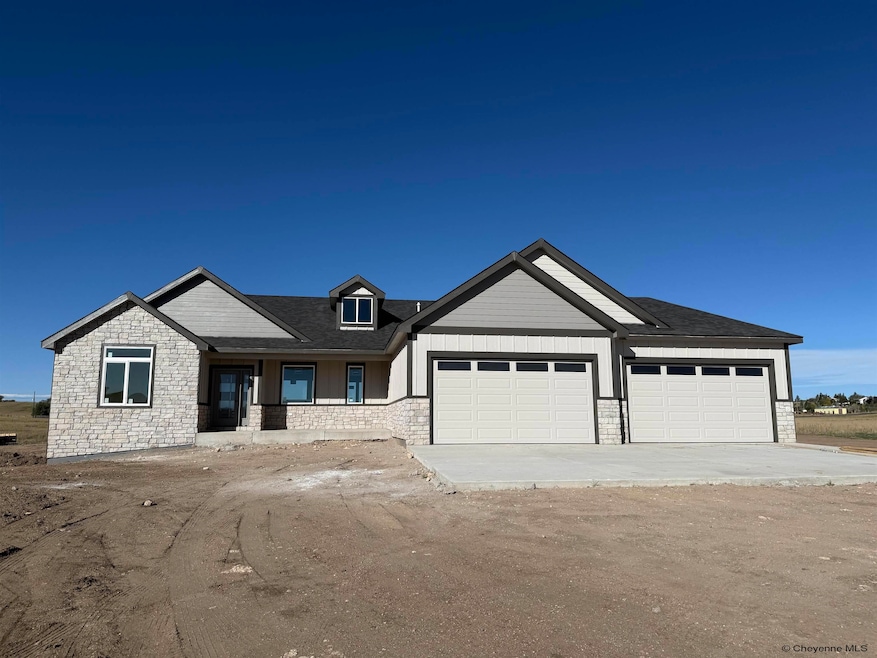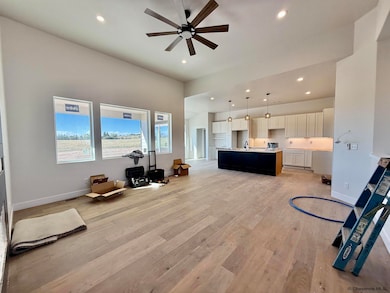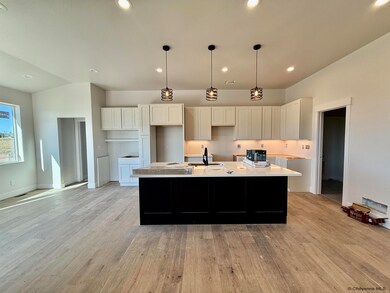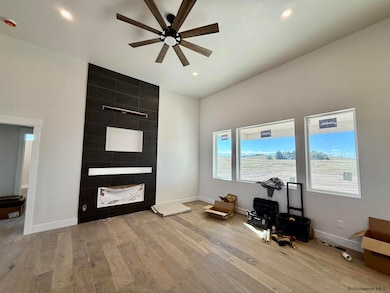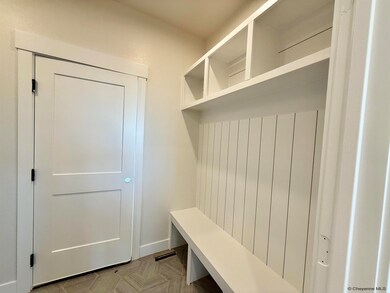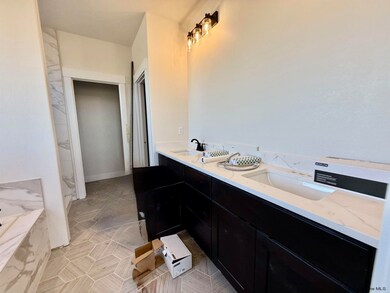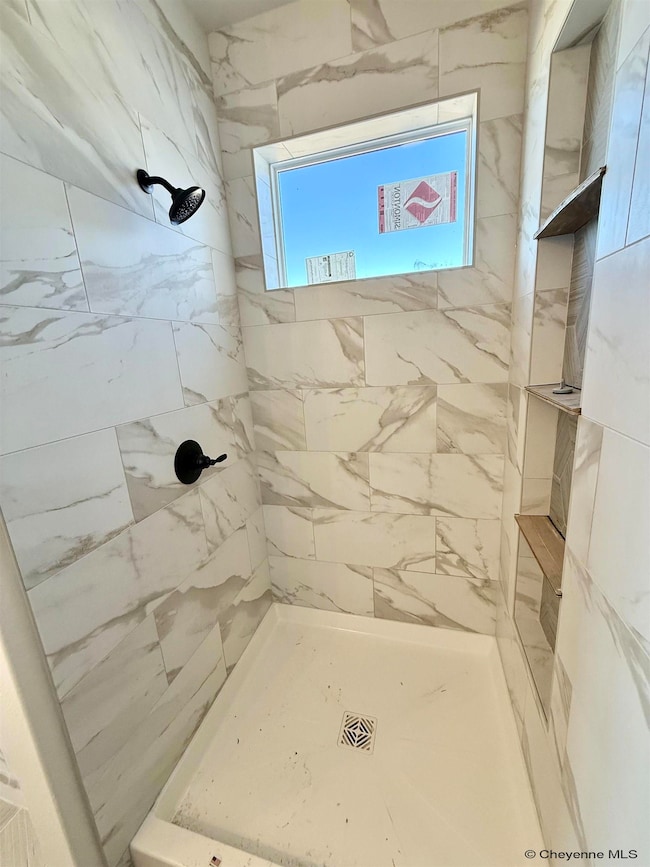11710 Three Dots Trail Ranchettes, WY 82009
Ranchettes NeighborhoodEstimated payment $4,499/month
Highlights
- Horses Allowed On Property
- 5.12 Acre Lot
- Wood Flooring
- New Construction
- Ranch Style House
- Great Room
About This Home
Sunset Homes new construction—The Riverside plan offers thoughtful design and exceptional value on approximately 5 acres. With over 1,700 sq. ft. per level, this home features a smart, functional layout, a massive 4-car garage, and an oversized covered back patio perfect for enjoying the views. The kitchen offers abundant counter space, a walk-in pantry, Schroll cabinetry, quartz countertops, and high-end tile finishes. Engineered wood flooring adds warmth and durability throughout the great room. The spacious finished family room in the basement provides even more living space, making this home as versatile as it is beautiful. *pictures of a previous build and different colors than what's ordered.
Home Details
Home Type
- Single Family
Year Built
- Built in 2025 | New Construction
Home Design
- Home is estimated to be completed on 11/28/25
- Ranch Style House
- Composition Roof
- Wood Siding
- Stone Exterior Construction
Interior Spaces
- Ceiling Fan
- Gas Fireplace
- Thermal Windows
- ENERGY STAR Qualified Windows with Low Emissivity
- Great Room
- Laundry on main level
- Basement
Kitchen
- Walk-In Pantry
- ENERGY STAR Qualified Appliances
- Granite Countertops
Flooring
- Wood
- Tile
Bedrooms and Bathrooms
- 3 Bedrooms
- Walk-In Closet
- 2 Full Bathrooms
Parking
- 4 Car Attached Garage
- Garage Door Opener
Utilities
- 95% Forced Air Zoned Heating and Cooling System
- Heating System Uses Natural Gas
- Programmable Thermostat
- Private Company Owned Well
- Septic System
Additional Features
- Covered Patio or Porch
- 5.12 Acre Lot
- Horses Allowed On Property
Community Details
- Association fees include road maintenance
- Bell Pasture Subdivision
Map
Home Values in the Area
Average Home Value in this Area
Property History
| Date | Event | Price | List to Sale | Price per Sq Ft |
|---|---|---|---|---|
| 10/22/2025 10/22/25 | Pending | -- | -- | -- |
| 09/18/2025 09/18/25 | For Sale | $717,500 | -- | $209 / Sq Ft |
Source: Cheyenne Board of REALTORS®
MLS Number: 98545
- 11801 Three Dots Trail
- Tract 100 Three Dots Trail
- Tract 71 Three Dots Trail
- Tract 95 Three Dots Trail
- 2510 Three Dots Trail
- Tract 68 Three Dots Trail
- Tract 69 Three Dots Trail
- Tract 92 Three Dots Trail
- Tract 105 Three Dots Trail
- Tract 102 T Lazy T Ct
- Tract 103 T Lazy T Ct
- Tract 123 Figure 4 Ct
- Tract 124 Figure 4 Ct
- Tract 125 Figure 4 Ct
- 11808 Three Dots Trail
- Tract 120 Figure 4 Ct
- Tract 88 Lazy Ct E
- Tract 87 Lazy Ct E
- Tract 107 T Lazy T Ct
- 2501 Wineglass Rd
