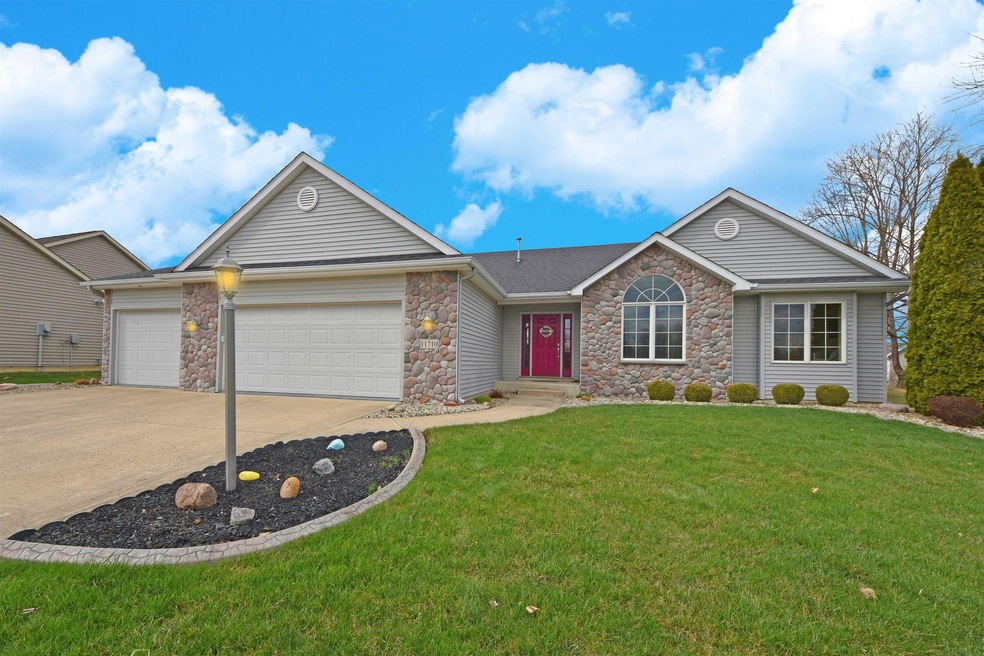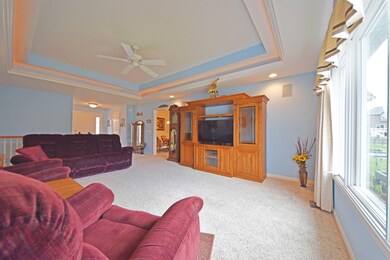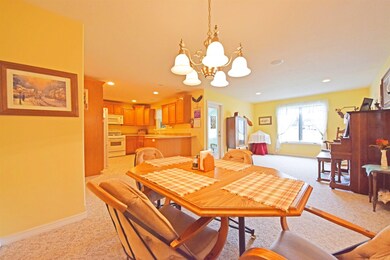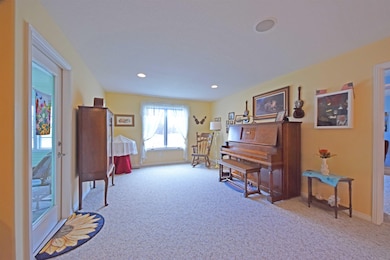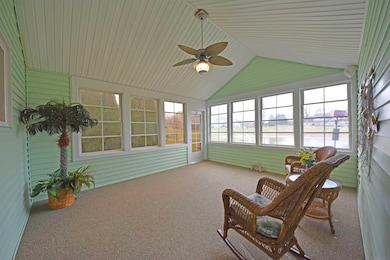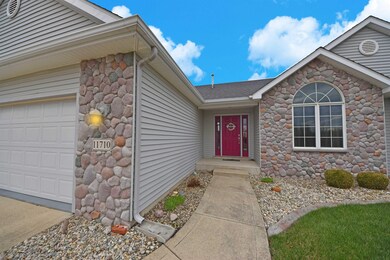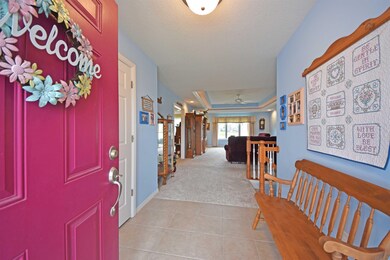
11710 Tweedsmuir Run Fort Wayne, IN 46814
Southwest Fort Wayne NeighborhoodHighlights
- Waterfront
- Lake, Pond or Stream
- Tile Flooring
- Summit Middle School Rated A-
- 3.5 Car Attached Garage
- En-Suite Primary Bedroom
About This Home
As of June 2025WATERFRONT CONTEMPORARY LUXURY in Southwest’s desirable Woodlands of Liberty Mills! * 2686SF 3BR 2BA * A Stately Exterior & Grand Entry set the stage for luxury & comfort found throughout this Immaculate Custom Home! * The Welcoming Water View draws you in past past Open Basement Stairs & into A TRAY CEILING GREAT ROOM where you will enjoy the expansive Backyard & Lake Views * Open Plan blends the adjoining Dining Room & Hearth Room that spills out into a 3+ Seasons SUN LOUNGE with A GOURMET KITCHEN where Hardwood cabinets, Abundant Counters, Dining Peninsula, Pantry & High End Appliances await the chef of the family! * The Stylish Decor & Calming Color Scheme set a peaceful tone throughout! * Comfort awaits in your MASTER SUITE with Spa-Bath, Double Vanity, Walk-In Shower & huge walk-in closet! * Imagine Movie Night in your DAYLIGHT ENTERTAINMENT LOWER LEVEL with Family Room & Game Room! * Well Appointed 3.5 Car Garage & Shop with Bench & Cabinets & Massive Storage Attic! * Lush Landscaped Yard with PRIVATE PATIO and Waterfront Relaxation from your own Lakeside Yard Swing! * Generac Generator! * Close to YMCA, Homestead HS, Lutheran, I-69 & Great Neighbors!
Home Details
Home Type
- Single Family
Est. Annual Taxes
- $3,234
Year Built
- Built in 2006
Lot Details
- 0.29 Acre Lot
- Lot Dimensions are 97 x 132
- Waterfront
- Lot Has A Rolling Slope
Parking
- 3.5 Car Attached Garage
Home Design
- Masonry Siding
- Masonry
Interior Spaces
- 1-Story Property
- Ceiling Fan
- Finished Basement
- Basement Fills Entire Space Under The House
- Laundry on main level
Flooring
- Carpet
- Tile
Bedrooms and Bathrooms
- 3 Bedrooms
- En-Suite Primary Bedroom
- 2 Full Bathrooms
Schools
- Lafayette Meadow Elementary School
- Summit Middle School
- Homestead High School
Utilities
- Central Air
- Heating System Uses Gas
Additional Features
- Lake, Pond or Stream
- Suburban Location
Community Details
- Woodlands Of Liberty Mills Subdivision
Listing and Financial Details
- Assessor Parcel Number 02-11-28-129-012.000-075
Ownership History
Purchase Details
Home Financials for this Owner
Home Financials are based on the most recent Mortgage that was taken out on this home.Purchase Details
Home Financials for this Owner
Home Financials are based on the most recent Mortgage that was taken out on this home.Purchase Details
Similar Homes in Fort Wayne, IN
Home Values in the Area
Average Home Value in this Area
Purchase History
| Date | Type | Sale Price | Title Company |
|---|---|---|---|
| Warranty Deed | -- | None Listed On Document | |
| Warranty Deed | $365,000 | Trademark Title Services | |
| Warranty Deed | -- | None Available |
Mortgage History
| Date | Status | Loan Amount | Loan Type |
|---|---|---|---|
| Previous Owner | $332,500 | New Conventional | |
| Previous Owner | $90,000 | Unknown |
Property History
| Date | Event | Price | Change | Sq Ft Price |
|---|---|---|---|---|
| 06/11/2025 06/11/25 | Sold | $398,500 | 0.0% | $157 / Sq Ft |
| 05/08/2025 05/08/25 | Pending | -- | -- | -- |
| 05/08/2025 05/08/25 | For Sale | $398,500 | +9.2% | $157 / Sq Ft |
| 05/06/2022 05/06/22 | Sold | $365,000 | +4.3% | $132 / Sq Ft |
| 04/09/2022 04/09/22 | Pending | -- | -- | -- |
| 04/08/2022 04/08/22 | For Sale | $350,000 | -- | $127 / Sq Ft |
Tax History Compared to Growth
Tax History
| Year | Tax Paid | Tax Assessment Tax Assessment Total Assessment is a certain percentage of the fair market value that is determined by local assessors to be the total taxable value of land and additions on the property. | Land | Improvement |
|---|---|---|---|---|
| 2024 | $4,075 | $393,400 | $105,400 | $288,000 |
| 2023 | $4,075 | $379,100 | $44,100 | $335,000 |
| 2022 | $3,873 | $357,300 | $44,100 | $313,200 |
| 2021 | $3,313 | $315,000 | $44,100 | $270,900 |
| 2020 | $3,234 | $306,800 | $44,100 | $262,700 |
| 2019 | $3,084 | $291,800 | $44,100 | $247,700 |
| 2018 | $2,711 | $256,400 | $44,100 | $212,300 |
| 2017 | $2,674 | $252,100 | $44,100 | $208,000 |
| 2016 | $2,582 | $242,300 | $44,100 | $198,200 |
| 2014 | $2,380 | $225,200 | $44,100 | $181,100 |
| 2013 | $2,551 | $239,800 | $33,500 | $206,300 |
Agents Affiliated with this Home
-
Heather Klejnot

Seller's Agent in 2025
Heather Klejnot
Coldwell Banker Real Estate Gr
(260) 267-1996
5 in this area
32 Total Sales
-
Trevor Day

Buyer's Agent in 2025
Trevor Day
Noll Team Real Estate
(260) 449-0677
9 in this area
51 Total Sales
-
Duane Miller

Seller's Agent in 2022
Duane Miller
Duane Miller Real Estate
(260) 437-8088
77 in this area
115 Total Sales
Map
Source: Indiana Regional MLS
MLS Number: 202212000
APN: 02-11-28-129-012.000-075
- 6215 Shady Creek Ct
- 6322 Eagle Nest Ct
- 5814 Balfour Cir
- 11430 Dell Loch Way
- 6719 Dell Loch Way
- 10628 Yorktowne Place
- 10909 Bittersweet Dells Ln
- 6811 Bittersweet Dells Ct
- 12918 W Hamilton Place
- 7030 Windshire Dr
- 5516 Chippewa Trail
- 12506 Ivanhoe Ln
- 5114 Chippewa Ct
- 6135 Chapel Pines Run
- 6105 Chapel Pines Run
- 10405 Paw Dr
- 10122 Agora Place
- 10021 Lanewood Ct
- 5002 Buffalo Ct
- 10128 Arbor Trail
